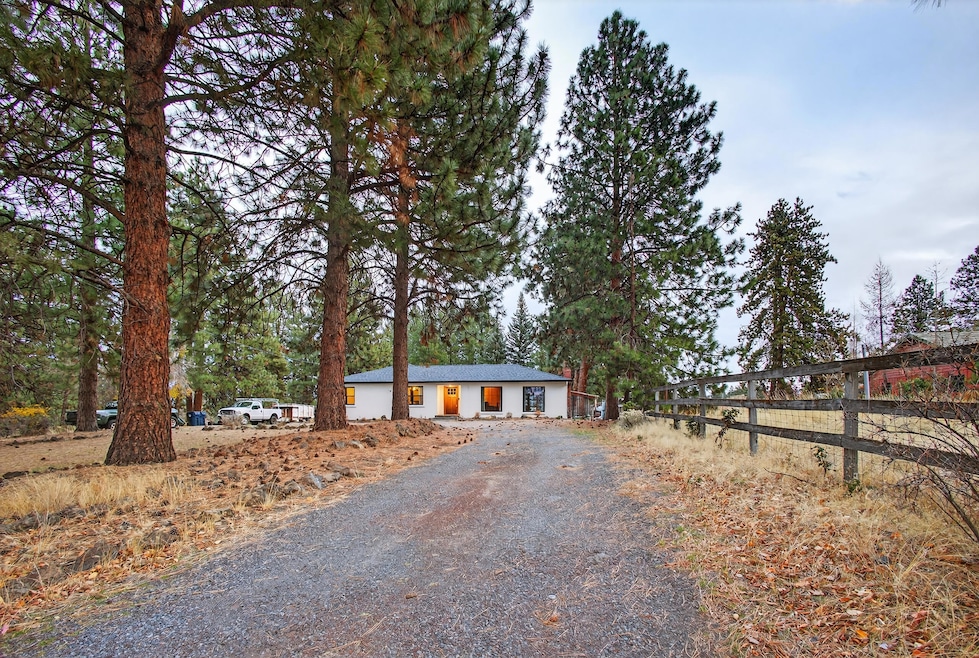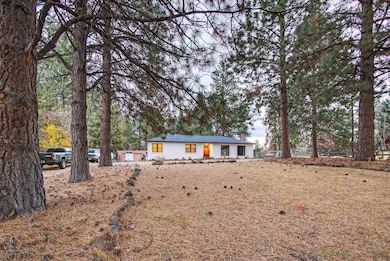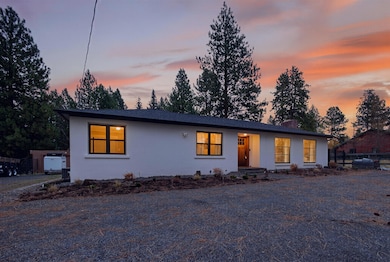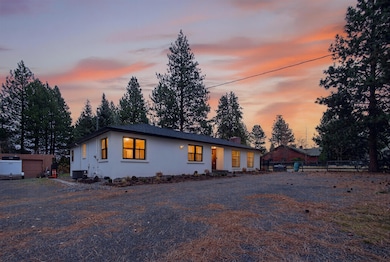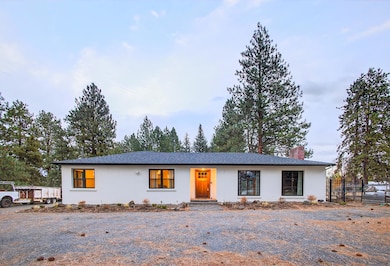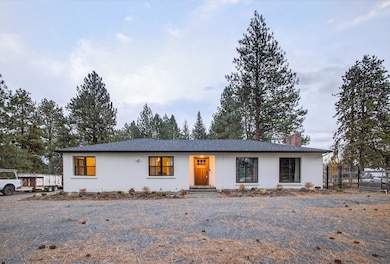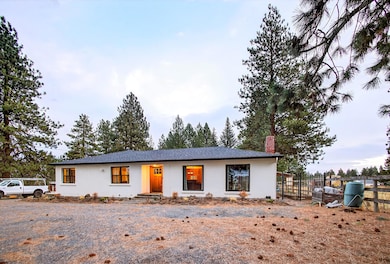2170 NE 8th St Bend, OR 97701
Orchard District NeighborhoodEstimated payment $4,015/month
Highlights
- RV Access or Parking
- 0.52 Acre Lot
- Solid Surface Countertops
- Juniper Elementary School Rated A-
- Wood Flooring
- No HOA
About This Home
Charming Old Bend homestead in MIDTOWN Orchard district on HALF ACRE lot!! The home is 1844sq ft. with 3 bedrooms 2.5 baths. The great room has a large brick fireplace, fir beam work and oak floors compliment the original solid pine panel walls. The pine continues into the freshly updated country-style kitchen with subway tile backsplash and quartz counters, farm sink, breakfast bar and stainless appliances with original pine cabinetry. NEW FLOORING just added in kitchen and bedrooms. New High efficiency Anderson brand windows, roofing, tankless hotwater heater, repainted exterior in July 2025. Large 2 car detached Garage, with bonus storage and an extra room. Mature trees surround HUGE irrigated backyard with 2 large raised garden beds and covered patio for entertaining space with privacy. Large loop gravel driveway with dedicated RV parking with electrical hookup.
Listing Agent is related to seller.
Seller is licensed Oregon Principal Broker
Listing Agent
Palmer Homes Sales Inc Brokerage Email: zpalmer@palmerhomes.com License #201245621 Listed on: 08/18/2025
Home Details
Home Type
- Single Family
Est. Annual Taxes
- $3,503
Year Built
- Built in 1940
Lot Details
- 0.52 Acre Lot
- Fenced
- Landscaped
- Front and Back Yard Sprinklers
- Sprinklers on Timer
- Zoning described as rs
Parking
- 2 Car Detached Garage
- Garage Door Opener
- Gravel Driveway
- RV Access or Parking
Home Design
- Brick Exterior Construction
- Block Foundation
- Frame Construction
- Composition Roof
- Asphalt Roof
- Concrete Siding
Interior Spaces
- 1,844 Sq Ft Home
- 1-Story Property
- Built-In Features
- Wood Burning Fireplace
- Double Pane Windows
- ENERGY STAR Qualified Windows
- Vinyl Clad Windows
- Great Room with Fireplace
Kitchen
- Breakfast Bar
- Double Oven
- Dishwasher
- Solid Surface Countertops
- Farmhouse Sink
- Disposal
Flooring
- Wood
- Laminate
- Tile
Bedrooms and Bathrooms
- 3 Bedrooms
- Linen Closet
- Dual Flush Toilets
Home Security
- Surveillance System
- Smart Thermostat
- Carbon Monoxide Detectors
- Fire and Smoke Detector
Outdoor Features
- Covered Patio or Porch
Schools
- Juniper Elementary School
- Pilot Butte Middle School
- Bend Sr High School
Utilities
- Forced Air Heating and Cooling System
- Heating System Uses Natural Gas
- Tankless Water Heater
- Septic Tank
Community Details
- No Home Owners Association
- Ellis Subdivision
Listing and Financial Details
- Assessor Parcel Number 118779
- Tax Block 1
Map
Home Values in the Area
Average Home Value in this Area
Tax History
| Year | Tax Paid | Tax Assessment Tax Assessment Total Assessment is a certain percentage of the fair market value that is determined by local assessors to be the total taxable value of land and additions on the property. | Land | Improvement |
|---|---|---|---|---|
| 2025 | $3,641 | $215,480 | -- | -- |
| 2024 | $3,503 | $209,210 | -- | -- |
| 2023 | $3,247 | $203,120 | $0 | $0 |
| 2022 | $3,030 | $191,470 | $0 | $0 |
| 2021 | $3,034 | $185,900 | $0 | $0 |
| 2020 | $2,879 | $185,900 | $0 | $0 |
| 2019 | $2,799 | $180,490 | $0 | $0 |
| 2018 | $2,720 | $175,240 | $0 | $0 |
| 2017 | $2,640 | $170,140 | $0 | $0 |
| 2016 | $2,518 | $165,190 | $0 | $0 |
| 2015 | $2,448 | $160,380 | $0 | $0 |
| 2014 | $2,376 | $155,710 | $0 | $0 |
Property History
| Date | Event | Price | List to Sale | Price per Sq Ft |
|---|---|---|---|---|
| 01/15/2026 01/15/26 | Pending | -- | -- | -- |
| 08/18/2025 08/18/25 | Price Changed | $719,000 | 0.0% | $390 / Sq Ft |
| 08/18/2025 08/18/25 | For Sale | $719,000 | -4.0% | $390 / Sq Ft |
| 08/08/2025 08/08/25 | Pending | -- | -- | -- |
| 07/08/2025 07/08/25 | For Sale | $749,000 | -- | $406 / Sq Ft |
Purchase History
| Date | Type | Sale Price | Title Company |
|---|---|---|---|
| Interfamily Deed Transfer | -- | Amerititle | |
| Interfamily Deed Transfer | -- | None Available | |
| Quit Claim Deed | -- | None Available | |
| Quit Claim Deed | -- | None Available | |
| Warranty Deed | $310,000 | Western Title & Escrow Co |
Mortgage History
| Date | Status | Loan Amount | Loan Type |
|---|---|---|---|
| Open | $332,500 | New Conventional | |
| Previous Owner | $209,000 | Unknown |
Source: Oregon Datashare
MLS Number: 220204997
APN: 118779
- 748 NE Vail Ln
- 2109 NE 11th Place
- 642 NE Seward Ave
- 530 NE Majesty Ln
- 2642 NE Keats Dr
- 2640 NE 8th St
- 2667 NE Jones Rd
- 1532 NE 9th St
- 970 NE Norton Ave Unit Lot 7
- 1407 NE Talon Ct
- 1440 NE 4th
- 643 NE Marshall Ave
- 639 NE Marshall Ave
- 2843 NE Lotno Dr
- 2939 NE Quiet Canyon Dr
- 822 NE Hidden Valley Dr
- 2233 NW Deschutes Place
- 649 NE Kearney Ave
- 202 NW Thurston Ave
- 1482 NE Rumgay Ln
