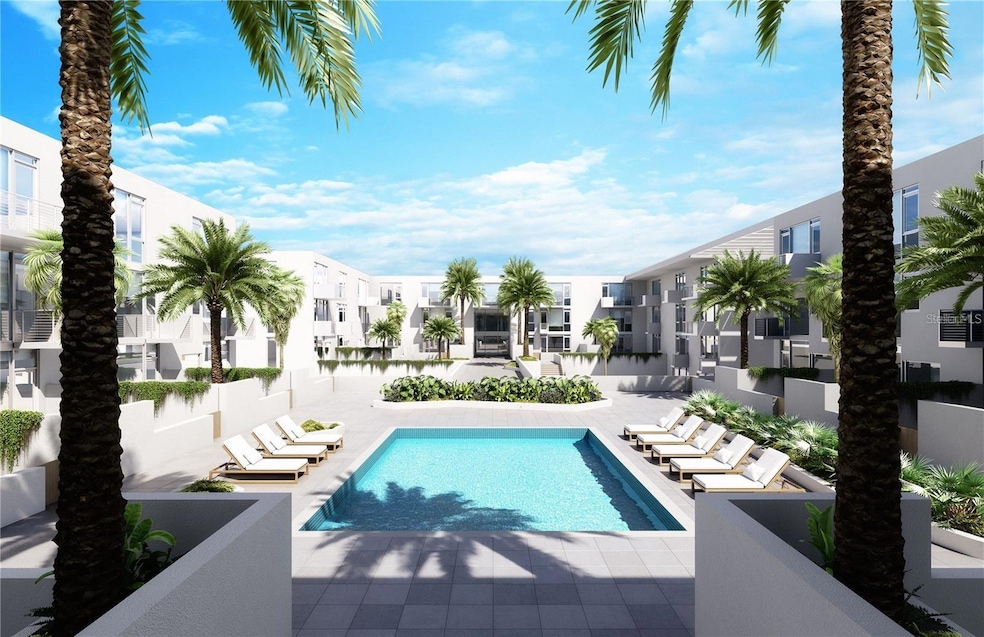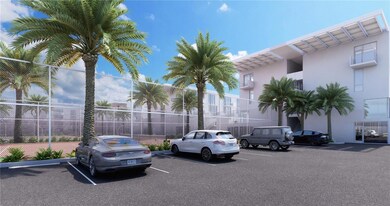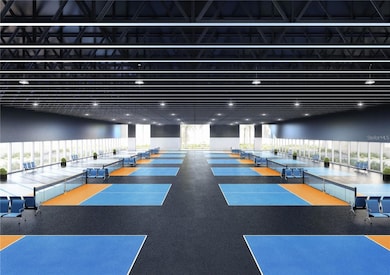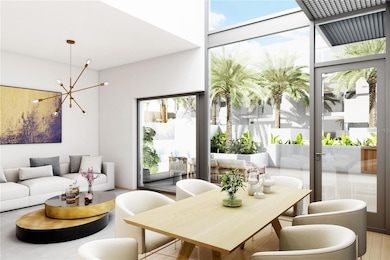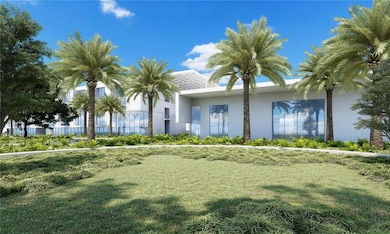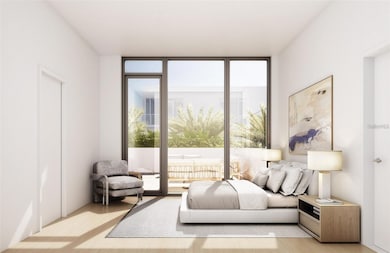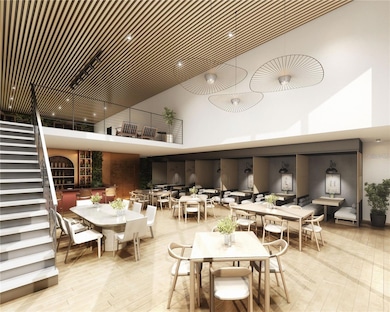2170 Robinhood St Unit C1-207 Sarasota, FL 34231
South Sarasota NeighborhoodEstimated payment $6,817/month
Highlights
- Fitness Center
- New Construction
- 2.17 Acre Lot
- Phillippi Shores Elementary School Rated A
- Gated Community
- Open Floorplan
About This Home
Pre-Construction. To be built. Step into a realm where heritage meets modern luxury at the reimagined Bath & Racquet Residences and Club in Sarasota, Florida. This iconic redevelopment pays homage to the storied past of the original Bath & Racquet Club, established in 1969, while introducing a new era of sophisticated living and active lifestyle amenities the rebirth of Sarasota’s iconic Bath & Racquet Club! Once a premier destination for tennis legends like Chris Evert and Martina Navratilova, the original club was a cornerstone of Sarasota's vibrant social and athletic scene. The new development seeks to rekindle that spirit, blending nostalgic charm with contemporary elegance. Designed by the acclaimed Halflants + Pichette Architects, the residences feature: Bath & Racquet Residences and Club presents 256 luxury condominiums offering 1, 2, and 3-bedroom layouts. Residences feature floor-to-ceiling windows, quartz countertops, high-end kitchen appliances, private terraces or balconies, and washer/dryer hookups. Community amenities include a private pool, two-acre park, dog park, children’s playground, a 1-kilometer walking trail, and access to the brand-new Bath & Racquet Club with 13 tennis courts, 16 indoor and outdoor pickleball courts, resort-style club pool, restaurant, fitness center, and wellness spa. Located just 4 miles to Siesta Key beaches and 3 miles to Downtown Sarasota, next to Trader Joe’s, Connor's Steakhouse, and CineBistro. The Bath & Racquet Residences present a unique opportunity for discerning buyers seeking a blend of luxury, convenience, and active living. The community's design accommodates both full-time residents and those interested in leasing their units, with options for Short-term leasing allowed (7-night minimum).
Listing Agent
KELLER WILLIAMS ISLAND LIFE REAL ESTATE Brokerage Phone: 941-254-6467 License #3340741 Listed on: 09/09/2025

Property Details
Home Type
- Condominium
Year Built
- New Construction
Lot Details
- East Facing Home
HOA Fees
- $516 Monthly HOA Fees
Parking
- 1 Car Garage
- Basement Garage
- Ground Level Parking
- Guest Parking
- Assigned Parking
Home Design
- Home in Pre-Construction
- Home is estimated to be completed on 12/31/26
- Entry on the 1st floor
- Slab Foundation
- Concrete Roof
- Block Exterior
Interior Spaces
- 1,435 Sq Ft Home
- 4-Story Property
- Open Floorplan
- High Ceiling
- Sliding Doors
- Family Room Off Kitchen
- Combination Dining and Living Room
- Laundry in unit
Kitchen
- Built-In Oven
- Cooktop
- Dishwasher
- Stone Countertops
- Solid Wood Cabinet
Flooring
- Tile
- Luxury Vinyl Tile
- Vinyl
Bedrooms and Bathrooms
- 3 Bedrooms
- Primary Bedroom on Main
- Split Bedroom Floorplan
- Walk-In Closet
Utilities
- Central Air
- Heating Available
Listing and Financial Details
- Visit Down Payment Resource Website
- Legal Lot and Block 1 / A
- Assessor Parcel Number 0074120001
Community Details
Overview
- Association fees include pool, insurance, maintenance structure, ground maintenance, sewer, trash, water
- Mid-Rise Condominium
- Bath And Racquet Community
- Sarasota Park Bay Subdivision
- On-Site Maintenance
- The community has rules related to building or community restrictions
Amenities
- Restaurant
- Clubhouse
- Elevator
Recreation
- Tennis Courts
- Pickleball Courts
- Recreation Facilities
- Community Playground
- Fitness Center
- Community Pool
- Dog Park
Pet Policy
- Dogs and Cats Allowed
Security
- Gated Community
Map
Home Values in the Area
Average Home Value in this Area
Property History
| Date | Event | Price | List to Sale | Price per Sq Ft |
|---|---|---|---|---|
| 09/09/2025 09/09/25 | For Sale | $1,008,999 | -- | $703 / Sq Ft |
Source: Stellar MLS
MLS Number: A4664221
- 2170 Robinhood St Unit A4-403
- UNIT C2 Plan at Bath + Racquet Residences and Club - Bath + Racquet Residences & Club
- 2170 Robinhood St Unit A2-302
- 2170 Robinhood St Unit A3-401
- 2170 Robinhood St Unit A2-202
- 2170 Robinhood St Unit A3-409
- UNIT B5 Plan at Bath + Racquet Residences and Club - Bath + Racquet Residences & Club
- 2170 Robinhood St Unit A4-303
- 2170 Robinhood St Unit A4-305
- 2170 Robinhood St Unit A2-402
- UNIT C3 Plan at Bath + Racquet Residences and Club - Bath + Racquet Residences & Club
- 2170 Robinhood St Unit A2-203
- 2170 Robinhood St Unit A3-217
- 2170 Robinhood St Unit A3-208
- 2170 Robinhood St Unit A3-319
- 2170 Robinhood St Unit A3-205
- 2170 Robinhood St Unit A4-401
- 2170 Robinhood St Unit A3-412
- 2170 Robinhood St Unit A4-301
- 2170 Robinhood St Unit A2-101
- 4035 S School Ave Unit A4
- 4035 S School Ave Unit D3
- 2043 Roselawn St
- 3943 Freedom Ave
- 2013 Palm Terrace
- 2015 Palm Terrace
- 1817 Ivanhoe St Unit A&B
- 2335 Oak Terrace
- 3751 S School Ave Unit 19
- 2232 Pine Terrace
- 3755 S School Ave Unit 42
- 3932 Sunshine Ave
- 3835 Almeria Ave Unit C1
- 3700 S Osprey Ave Unit 214
- 3700 S Osprey Ave Unit 315
- 3700 S Osprey Ave Unit 115
- 2310 Sandrala Dr
- 4524 Riverwood Ave
- 1725 Bonita Ct
- 1905 Tulip Dr
