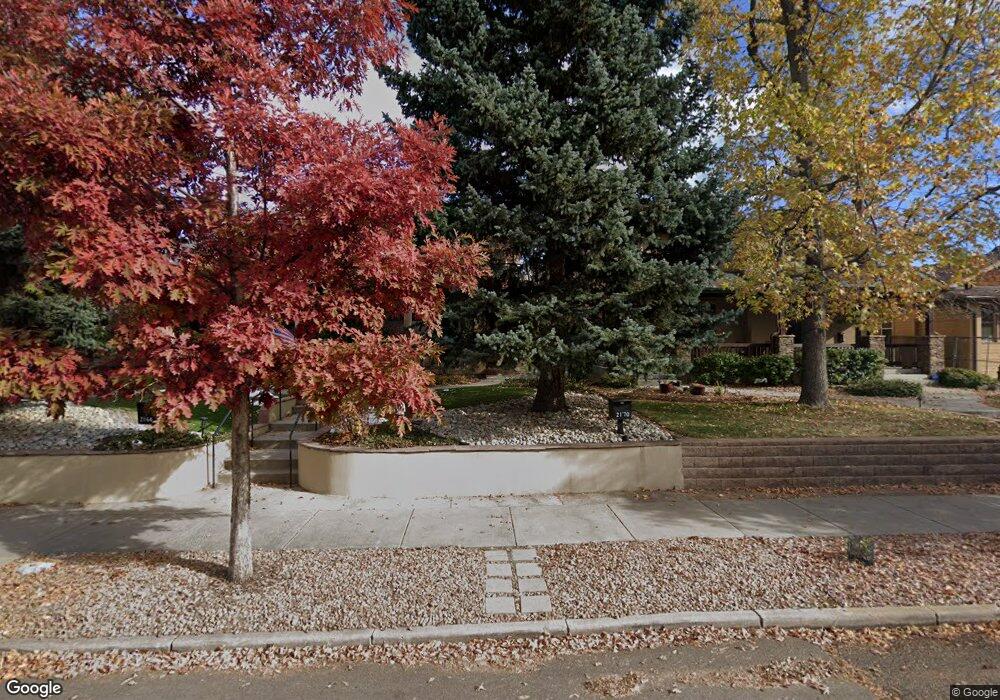2170 S Clarkson St Denver, CO 80210
Rosedale NeighborhoodEstimated Value: $1,008,000 - $1,094,747
4
Beds
4
Baths
2,969
Sq Ft
$357/Sq Ft
Est. Value
About This Home
This home is located at 2170 S Clarkson St, Denver, CO 80210 and is currently estimated at $1,059,937, approximately $357 per square foot. 2170 S Clarkson St is a home located in Denver County with nearby schools including Asbury Elementary School, Grant Beacon Middle School, and South High School.
Ownership History
Date
Name
Owned For
Owner Type
Purchase Details
Closed on
Sep 3, 2021
Sold by
Mclean Ramon G and Mclean Kathleen T
Bought by
Moreen Ana and Shaffer Ryan
Current Estimated Value
Home Financials for this Owner
Home Financials are based on the most recent Mortgage that was taken out on this home.
Original Mortgage
$596,850
Outstanding Balance
$542,278
Interest Rate
2.7%
Mortgage Type
New Conventional
Estimated Equity
$517,659
Purchase Details
Closed on
Aug 25, 2006
Sold by
Hegemann Holdings Inc
Bought by
Mclean Ramon G and Mclean Kathleen T
Home Financials for this Owner
Home Financials are based on the most recent Mortgage that was taken out on this home.
Original Mortgage
$555,750
Interest Rate
6%
Mortgage Type
Unknown
Purchase Details
Closed on
May 19, 2005
Sold by
Hegemann Gregory E and Hegemann Mary K
Bought by
Hegemann Holdings Inc
Purchase Details
Closed on
Feb 28, 2005
Sold by
The Theron L Hilburn Loving Trust
Bought by
Hegemann Gregory E and Hegemann Mary K
Home Financials for this Owner
Home Financials are based on the most recent Mortgage that was taken out on this home.
Original Mortgage
$159,450
Interest Rate
4.57%
Mortgage Type
Unknown
Purchase Details
Closed on
Aug 28, 2001
Sold by
Hilburn Theron L
Bought by
The Theron L Hilburn Loving Trust
Create a Home Valuation Report for This Property
The Home Valuation Report is an in-depth analysis detailing your home's value as well as a comparison with similar homes in the area
Home Values in the Area
Average Home Value in this Area
Purchase History
| Date | Buyer | Sale Price | Title Company |
|---|---|---|---|
| Moreen Ana | $915,000 | Homestead Title And Escrow | |
| Mclean Ramon G | $585,000 | Title America | |
| Hegemann Holdings Inc | -- | -- | |
| Hegemann Gregory E | $205,000 | Security Title | |
| The Theron L Hilburn Loving Trust | -- | -- |
Source: Public Records
Mortgage History
| Date | Status | Borrower | Loan Amount |
|---|---|---|---|
| Open | Moreen Ana | $596,850 | |
| Previous Owner | Mclean Ramon G | $555,750 | |
| Previous Owner | Hegemann Gregory E | $159,450 | |
| Closed | Hegemann Gregory E | $25,000 |
Source: Public Records
Tax History Compared to Growth
Tax History
| Year | Tax Paid | Tax Assessment Tax Assessment Total Assessment is a certain percentage of the fair market value that is determined by local assessors to be the total taxable value of land and additions on the property. | Land | Improvement |
|---|---|---|---|---|
| 2024 | $5,124 | $64,690 | $11,670 | $53,020 |
| 2023 | $5,013 | $64,690 | $11,670 | $53,020 |
| 2022 | $4,211 | $52,950 | $15,360 | $37,590 |
| 2021 | $4,211 | $54,470 | $15,800 | $38,670 |
| 2020 | $3,328 | $52,000 | $14,630 | $37,370 |
| 2019 | $3,234 | $52,000 | $14,630 | $37,370 |
| 2018 | $3,151 | $47,930 | $10,020 | $37,910 |
| 2017 | $3,142 | $47,930 | $10,020 | $37,910 |
| 2016 | $4,049 | $49,650 | $10,428 | $39,222 |
Source: Public Records
Map
Nearby Homes
- 2175 S Clarkson St
- 2140 S Washington St
- 2137 S Washington St
- 2176 S Emerson St
- 2251 S Emerson St
- 2078 S Pennsylvania St
- 2161 S Downing St
- 2350 S Ogden St
- 1928 S Washington St
- 2174 S Sherman St Unit 2176
- 2194 S Sherman St
- 1992 S Grant St
- 2117 S Lafayette St
- 2103 S Lafayette St
- 2082 S Lincoln St
- 1960 S Sherman St
- 2034 S Lincoln St
- 2515 S Pennsylvania St Unit 2517
- 2035 S Humboldt St
- 2345 S Lincoln St
- 2170 S Clarkson St
- 2164 S Clarkson St
- 2172 S Clarkson St
- 2174 S Clarkson St
- 2174 S Clarkson St
- 2158 S Clarkson St
- 2178 S Clarkson St
- 2150 S Clarkson St
- 2186 S Clarkson St
- 2171 S Clarkson St
- 2163 S Clarkson St
- 2140 S Clarkson St
- 2185 S Clarkson St
- 2157 S Clarkson St
- 2149 S Clarkson St
- 2193 S Clarkson St
- 2175 S Emerson St
- 2147 S Clarkson St
- 2147 S Clarkson St
- 2134 S Clarkson St
