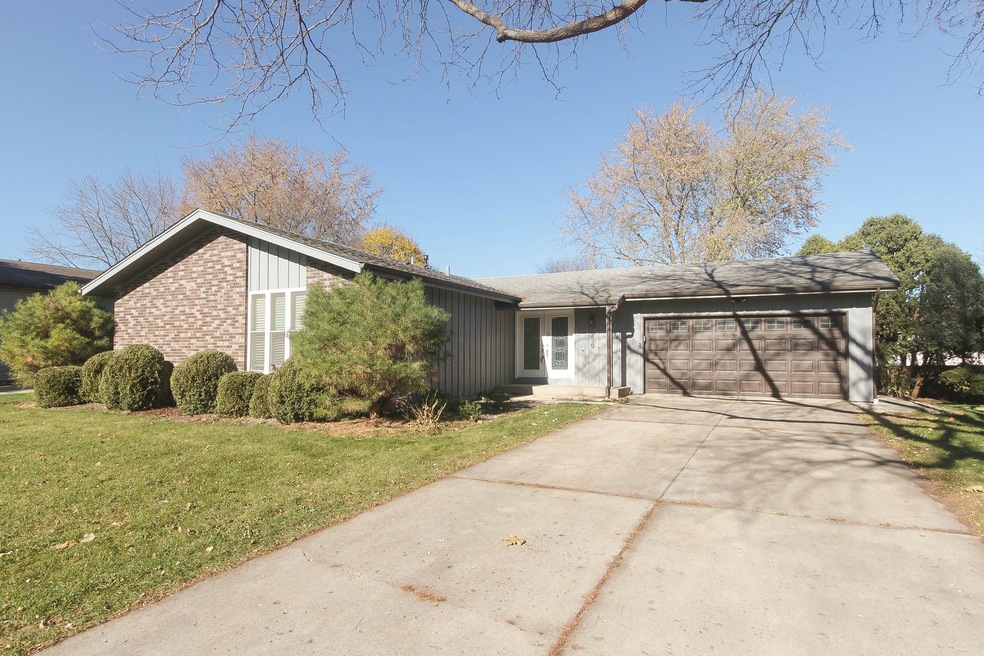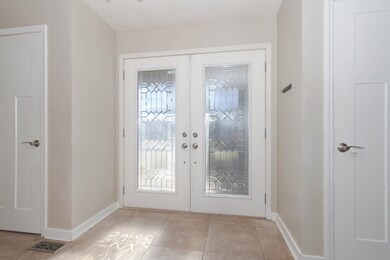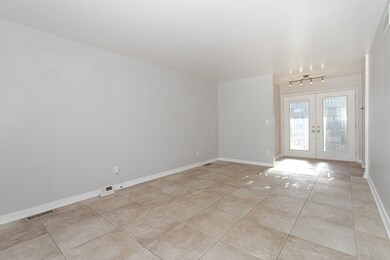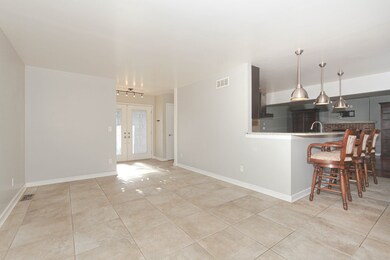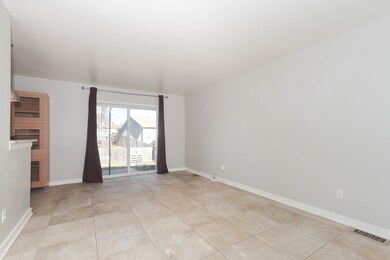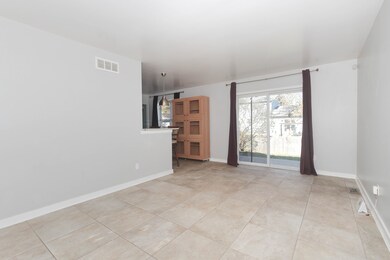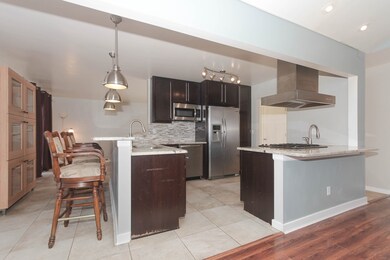
Highlights
- Open Floorplan
- Ranch Style House
- 2 Car Attached Garage
- Landscaped Professionally
- Fenced Yard
- 4-minute walk to Trinity Terrace Park
About This Home
As of December 2023Sprawling ranch located on a great interior lot on the cul-de-sac~Updated kitchen with granite countertops/SS appliances including new dishwasher/Lots of cabinets~Family room with masonry fireplace~Formal dining/living room with sliders leading to the deck~Painted white trim and doors thru-out~Master with private bath~Hall bath recently updated~Generous sized secondary bedrooms~Full basement with full bath but bring your ideas to finish off the rest~Security system and doorbell camera~Electrical panel voltage upgrade~Whole house fan~Deck to enjoy the mature landscaped back yard~Ranch lover's dream home! Property is in great shape but will be sold "AS IS"
Last Agent to Sell the Property
RE/MAX Suburban License #471020652 Listed on: 11/14/2023

Home Details
Home Type
- Single Family
Est. Annual Taxes
- $6,824
Year Built
- Built in 1986
Lot Details
- 0.25 Acre Lot
- Lot Dimensions are 80 x 110
- Fenced Yard
- Landscaped Professionally
Parking
- 2 Car Attached Garage
- Garage Door Opener
- Driveway
- Parking Included in Price
Home Design
- Ranch Style House
- Asphalt Roof
- Concrete Perimeter Foundation
Interior Spaces
- 1,499 Sq Ft Home
- Open Floorplan
- Ceiling Fan
- Wood Burning Fireplace
- Fireplace With Gas Starter
- Family Room with Fireplace
- Laminate Flooring
- Carbon Monoxide Detectors
Kitchen
- Range
- Microwave
Bedrooms and Bathrooms
- 3 Bedrooms
- 3 Potential Bedrooms
- Bathroom on Main Level
- 3 Full Bathrooms
Laundry
- Dryer
- Washer
Partially Finished Basement
- Basement Fills Entire Space Under The House
- Sump Pump
- Finished Basement Bathroom
Schools
- Creekside Elementary School
- Kimball Middle School
- Larkin High School
Utilities
- Forced Air Heating and Cooling System
- Heating System Uses Natural Gas
Community Details
- Valley Creek Subdivision, Ranch Floorplan
Listing and Financial Details
- Homeowner Tax Exemptions
Ownership History
Purchase Details
Home Financials for this Owner
Home Financials are based on the most recent Mortgage that was taken out on this home.Purchase Details
Home Financials for this Owner
Home Financials are based on the most recent Mortgage that was taken out on this home.Similar Homes in Elgin, IL
Home Values in the Area
Average Home Value in this Area
Purchase History
| Date | Type | Sale Price | Title Company |
|---|---|---|---|
| Warranty Deed | $285,000 | None Listed On Document | |
| Warranty Deed | $109,000 | First American Title |
Mortgage History
| Date | Status | Loan Amount | Loan Type |
|---|---|---|---|
| Previous Owner | $125,000 | New Conventional | |
| Previous Owner | $86,400 | New Conventional | |
| Previous Owner | $150,000 | Unknown |
Property History
| Date | Event | Price | Change | Sq Ft Price |
|---|---|---|---|---|
| 12/28/2023 12/28/23 | Sold | $285,000 | -5.0% | $190 / Sq Ft |
| 11/26/2023 11/26/23 | Pending | -- | -- | -- |
| 11/25/2023 11/25/23 | Price Changed | $299,900 | -4.0% | $200 / Sq Ft |
| 11/14/2023 11/14/23 | For Sale | $312,500 | +186.7% | $208 / Sq Ft |
| 10/18/2012 10/18/12 | Sold | $109,000 | +3.9% | $73 / Sq Ft |
| 08/06/2012 08/06/12 | Pending | -- | -- | -- |
| 08/01/2012 08/01/12 | For Sale | $104,900 | -- | $70 / Sq Ft |
Tax History Compared to Growth
Tax History
| Year | Tax Paid | Tax Assessment Tax Assessment Total Assessment is a certain percentage of the fair market value that is determined by local assessors to be the total taxable value of land and additions on the property. | Land | Improvement |
|---|---|---|---|---|
| 2023 | $7,236 | $92,884 | $28,786 | $64,098 |
| 2022 | $6,824 | $84,694 | $26,248 | $58,446 |
| 2021 | $6,529 | $79,183 | $24,540 | $54,643 |
| 2020 | $6,347 | $75,592 | $23,427 | $52,165 |
| 2019 | $6,165 | $72,006 | $22,316 | $49,690 |
| 2018 | $6,113 | $67,834 | $21,023 | $46,811 |
| 2017 | $5,979 | $64,127 | $19,874 | $44,253 |
| 2016 | $5,705 | $59,493 | $18,438 | $41,055 |
| 2015 | -- | $54,531 | $16,900 | $37,631 |
| 2014 | -- | $53,857 | $16,691 | $37,166 |
| 2013 | -- | $55,277 | $17,131 | $38,146 |
Agents Affiliated with this Home
-
Sharon Gidley

Seller's Agent in 2023
Sharon Gidley
RE/MAX Suburban
(847) 812-5081
218 Total Sales
-
Sarah Leonard

Buyer's Agent in 2023
Sarah Leonard
Legacy Properties, A Sarah Leonard Company, LLC
(224) 239-3966
2,800 Total Sales
-
June Kim

Buyer Co-Listing Agent in 2023
June Kim
Legacy Properties, A Sarah Leonard Company, LLC
(224) 522-1106
132 Total Sales
-
J
Seller's Agent in 2012
Jane Corsiatti
Map
Source: Midwest Real Estate Data (MRED)
MLS Number: 11919530
APN: 06-09-451-003
- 566 Madison Ln
- 572 Madison Ln
- 576 Madison Ln
- 494 Shenandoah Trail
- 631 Alice Ct
- 2205 Colorado Ave Unit 4
- 2270 Valley Creek Dr
- 2023 Torino Dr
- 640 Highland Springs Dr
- Lot 1 Highland Springs Dr
- 622 Robin Ridge
- 535 Shagbark Dr
- 2203 Country Knoll Ln
- 215 Brookside Dr
- 1932 Country Knoll Ln
- 2184 Jordan Ct
- 816 Millcreek Cir
- 2016 Lin Lor Ln
- 805 Millcreek Cir
- 924 Millcreek Cir
