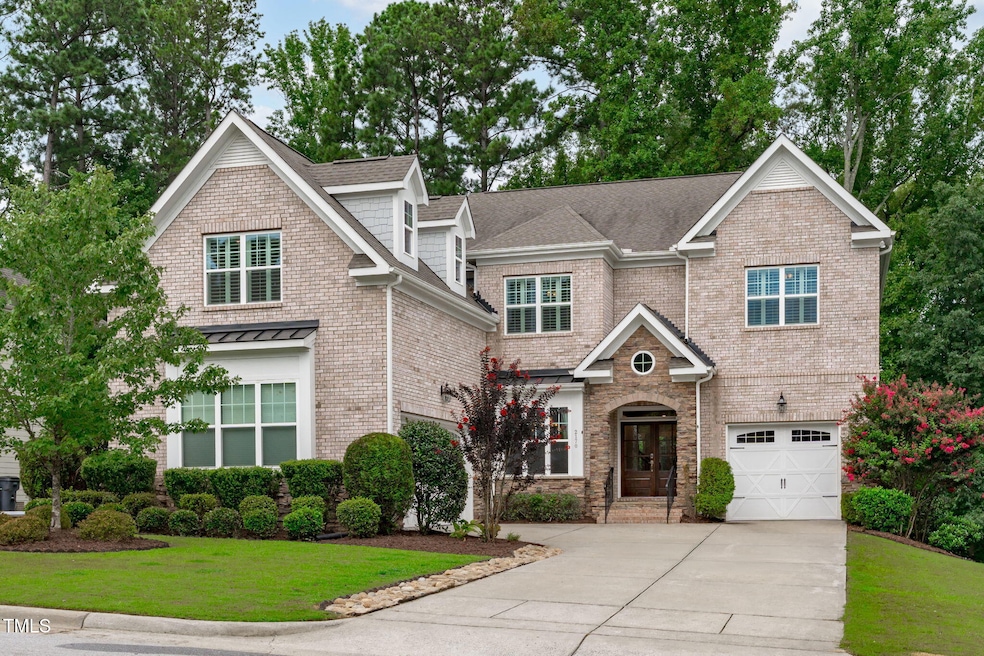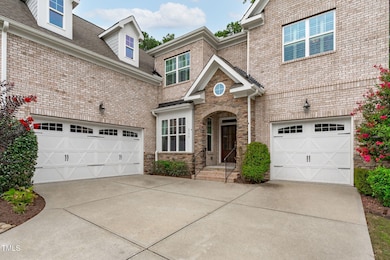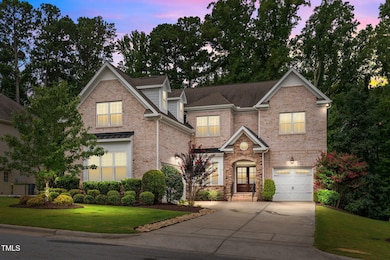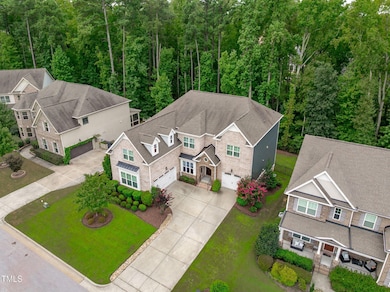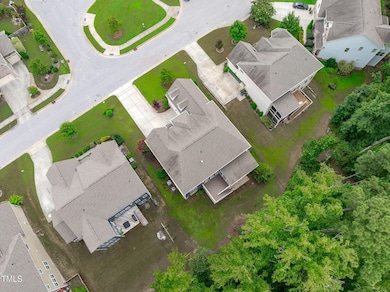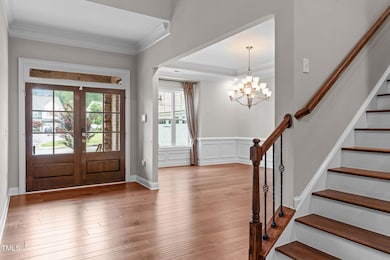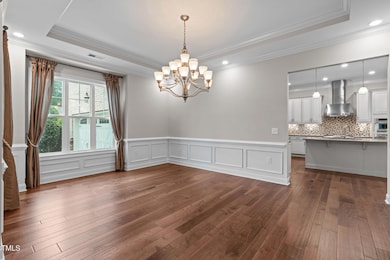2170 Vittorio Ln Apex, NC 27502
Friendship NeighborhoodEstimated payment $9,025/month
Highlights
- Media Room
- Spa
- Open Floorplan
- Scotts Ridge Elementary School Rated A
- View of Trees or Woods
- Clubhouse
About This Home
Luxury Living in Coveted Bella Casa!
Resort-style amenities and refined living await in this stunning basement home nestled in the sought-after community of Bella Casa—offering access to three neighborhood pools, clubhouse, tennis courts, playground, and more. Located just minutes from Apex Nature Park, Pleasant Park, Jordan Lake, shopping, dining, and top-rated schools, this home effortlessly blends luxury and convenience.
Step inside to a grand, wide open entry with an elegant offset staircase and formal dining room enhanced by a tray ceiling and chair rail. A spacious 3-car garage complements the versatile 6-bedroom layout, including a main-level guest suite with adjacent full bath.
The family room features plantation shutters, crown molding, and a cozy gas log fireplace flanked by two lighted niches—perfect for built-ins. The chef-inspired kitchen boasts a large center island, gas cooktop with stainless hood, wall oven, walk-in pantry, and mudroom with built-in bench and storage. A sunlit breakfast area flows into the sunroom, offering direct access to the screened porch with fireplace—ideal for year-round entertaining.
Upstairs, you'll find four generous bedrooms, each with walk-in closets and access to full bathrooms. The luxurious primary suite includes a private sitting room with fireplace, built-in bookshelves, and a spa-like ensuite with dual vanities, walk-in shower, separate soaking tub, and private water closet. A bonus flex room makes a perfect office or hobby space.
The finished basement is an entertainer's dream—complete with a bar that seats 10, spacious living area, home theater, full bath, and an additional bedroom. Step outside to enjoy the patio with hot tub—a true retreat.
Don't miss this rare opportunity to own a home that offers luxury, space, and lifestyle in one of Apex's most desirable communities!
Home Details
Home Type
- Single Family
Est. Annual Taxes
- $9,618
Year Built
- Built in 2016
Lot Details
- 10,454 Sq Ft Lot
- Lot Dimensions are 77x139x69x9x136
- Cul-De-Sac
- Landscaped
- Cleared Lot
- Back Yard Fenced and Front Yard
HOA Fees
- $88 Monthly HOA Fees
Parking
- 3 Car Attached Garage
- Front Facing Garage
- Side Facing Garage
- Private Driveway
- 2 Open Parking Spaces
Home Design
- Transitional Architecture
- Traditional Architecture
- Brick Veneer
- Block Foundation
- Slab Foundation
- Architectural Shingle Roof
- Metal Roof
- Stone Veneer
- Stone
Interior Spaces
- 2-Story Property
- Open Floorplan
- Wet Bar
- Built-In Features
- Bookcases
- Bar Fridge
- Bar
- Crown Molding
- Tray Ceiling
- Smooth Ceilings
- High Ceiling
- Ceiling Fan
- Recessed Lighting
- Gas Log Fireplace
- Double Pane Windows
- Plantation Shutters
- French Doors
- Mud Room
- Entrance Foyer
- Family Room with Fireplace
- 3 Fireplaces
- Living Room
- Combination Kitchen and Dining Room
- Media Room
- Bonus Room
- Screened Porch
- Storage
- Views of Woods
Kitchen
- Breakfast Room
- Eat-In Kitchen
- Walk-In Pantry
- Double Oven
- Gas Range
- Microwave
- Plumbed For Ice Maker
- Dishwasher
- Stainless Steel Appliances
- Kitchen Island
- Quartz Countertops
- Disposal
Flooring
- Wood
- Carpet
- Tile
Bedrooms and Bathrooms
- 6 Bedrooms
- Main Floor Bedroom
- Fireplace in Primary Bedroom
- Primary bedroom located on second floor
- Walk-In Closet
- 5 Full Bathrooms
- Double Vanity
- Private Water Closet
- Separate Shower in Primary Bathroom
- Soaking Tub
- Bathtub with Shower
- Separate Shower
Laundry
- Laundry Room
- Laundry on upper level
- Washer and Electric Dryer Hookup
Finished Basement
- Heated Basement
- Walk-Out Basement
- Basement Fills Entire Space Under The House
- Interior and Exterior Basement Entry
- Stubbed For A Bathroom
- Basement Storage
- Natural lighting in basement
Home Security
- Prewired Security
- Smart Thermostat
- Carbon Monoxide Detectors
- Fire and Smoke Detector
Outdoor Features
- Spa
- Deck
- Outdoor Fireplace
- Exterior Lighting
- Rain Gutters
Schools
- Scotts Ridge Elementary School
- Apex Friendship Middle School
- Apex Friendship High School
Utilities
- Forced Air Heating and Cooling System
- Heating System Uses Natural Gas
- Natural Gas Connected
- Gas Water Heater
- Phone Available
- Cable TV Available
Listing and Financial Details
- Assessor Parcel Number 0437439
Community Details
Overview
- Association fees include ground maintenance
- Omega Mgmt Association, Phone Number (919) 461-0102
- Bella Casa Subdivision
Amenities
- Clubhouse
Recreation
- Community Pool
Map
Home Values in the Area
Average Home Value in this Area
Tax History
| Year | Tax Paid | Tax Assessment Tax Assessment Total Assessment is a certain percentage of the fair market value that is determined by local assessors to be the total taxable value of land and additions on the property. | Land | Improvement |
|---|---|---|---|---|
| 2025 | $9,618 | $1,099,327 | $175,000 | $924,327 |
| 2024 | $9,403 | $1,099,327 | $175,000 | $924,327 |
| 2023 | $9,574 | $870,928 | $130,000 | $740,928 |
| 2022 | $8,986 | $870,928 | $130,000 | $740,928 |
| 2021 | $8,642 | $870,928 | $130,000 | $740,928 |
| 2020 | $8,555 | $870,928 | $130,000 | $740,928 |
| 2019 | $7,049 | $618,908 | $140,000 | $478,908 |
| 2018 | $6,639 | $573,480 | $140,000 | $433,480 |
| 2017 | $4,844 | $573,480 | $140,000 | $433,480 |
Property History
| Date | Event | Price | List to Sale | Price per Sq Ft |
|---|---|---|---|---|
| 11/14/2025 11/14/25 | Price Changed | $1,545,000 | -0.3% | $246 / Sq Ft |
| 10/07/2025 10/07/25 | Price Changed | $1,549,900 | -1.6% | $247 / Sq Ft |
| 09/22/2025 09/22/25 | Price Changed | $1,574,900 | -1.5% | $251 / Sq Ft |
| 08/26/2025 08/26/25 | Price Changed | $1,598,500 | -0.7% | $254 / Sq Ft |
| 08/18/2025 08/18/25 | Price Changed | $1,610,000 | -0.6% | $256 / Sq Ft |
| 08/01/2025 08/01/25 | For Sale | $1,620,000 | -- | $258 / Sq Ft |
Purchase History
| Date | Type | Sale Price | Title Company |
|---|---|---|---|
| Warranty Deed | $870,000 | None Available | |
| Special Warranty Deed | $682,000 | None Available |
Mortgage History
| Date | Status | Loan Amount | Loan Type |
|---|---|---|---|
| Open | $826,500 | New Conventional | |
| Previous Owner | $476,541 | Adjustable Rate Mortgage/ARM |
Source: Doorify MLS
MLS Number: 10113386
APN: 0731.03-01-5278-000
- 2428 Vetrina Way
- 2429 Vetrina Way
- 2437 Vetrina Way
- 1952 Combine Cir
- Elizabeth Plan at Friendship Village - Single-Family
- Dillon Plan at Friendship Village
- Alexander Plan at Friendship Village
- Collins Plan at Friendship Village
- 2099 Maggie Valley Dr
- 2095 Maggie Valley Dr
- 2505 Vetrina Way
- 2495 Vetrina Way
- 2499 Vetrina Way
- 2511 Vetrina Way
- 2129 Mars Hill Ln
- 2805 Evans Rd
- 2908 Evans Rd
- 7104 Camp Branch Ln
- 2048 Lazio Ln
- 1956 Lazio Ln
- 2093 Maggie Valley Dr
- 2707 Masonboro Ferry Dr
- 2713 Masonboro Ferry Dr
- 1802 Stroup St
- 2112 Jerimouth Dr
- 2782 Masonboro Ferry Dr
- 2023 Jerimouth Dr
- 2707 Abruzzo Dr
- 2845 Dallas Valley Ln
- 2819 Carbondale Ct
- 2709 Hunter Woods Dr
- 2819 Macbeth Ln
- 2872 MacIntosh Woods Dr
- 1705 Barrett Run Trail
- 1811 Aspen River Ln
- 1726 Night Sky Trail
- 1765 Aspen River Ln
- 2932 Murray Rdg Trail
- 404 Kinship Ln
- 1865 Blue Jay Point
