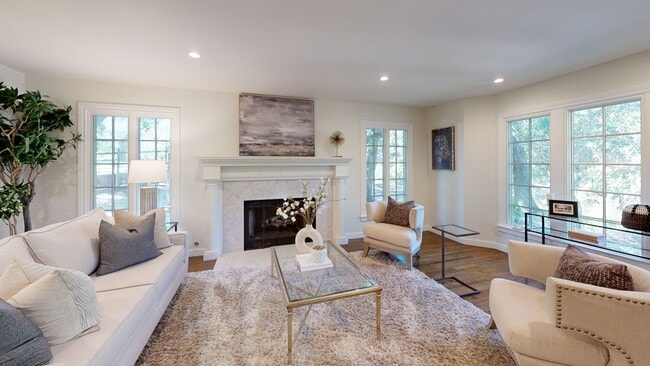
21700 Via Regina Saratoga, CA 95070
Saratoga Foothills NeighborhoodEstimated payment $25,003/month
Highlights
- Hot Property
- 1.06 Acre Lot
- Wolf Appliances
- Foothill Elementary School Rated A
- View of Hills
- Family Room with Fireplace
About This Home
Welcome to 21700 Via Regina, where a serene escape awaits in this charming English Tudor-style home nestled within its own private creekside valley. As you journey down the long driveway, you'll be greeted by the melodies of birds & the rustle of leaves, all within your expansive acre-plus sanctuary adorned with native California Live-Oak trees. 3,392 square feet of living space, featuring 4 well-appointed bedrooms & 3.5 bathrooms, promising comfort and functionality. Two of the bedrooms offer the luxury of en-suite baths, adding elegance & convenience for family or guests. The heart of the home, a chef's kitchen, dazzles with a Subzero fridge, Wolf gas range, & a suite of stainless steel appliances. Wake up to forested views from the breakfast nook, where your mornings can start with the beauty of nature just outside. The formal dining room opens to a stunning brick patio, creating the perfect backdrop for al fresco dining. Cozy up by the fireplaces in both the family and living rooms, where the golden glow dances upon the beautiful hardwood floors. New interior & exterior paint, & carpeting. With ample space to cultivate a fruit tree orchard or perhaps a personal putting green, this property offers a blend of seclusion & opportunity. Make this enchanting retreat your own!
Home Details
Home Type
- Single Family
Est. Annual Taxes
- $14,492
Year Built
- Built in 1978
Lot Details
- 1.06 Acre Lot
- Zoning described as A20S
Parking
- 2 Car Attached Garage
Property Views
- Hills
- Forest
Home Design
- Tudor Architecture
- Pillar, Post or Pier Foundation
- Composition Roof
- Concrete Perimeter Foundation
Interior Spaces
- 3,392 Sq Ft Home
- 2-Story Property
- Gas Fireplace
- Bay Window
- Family Room with Fireplace
- 2 Fireplaces
- Living Room with Fireplace
- Formal Dining Room
- Den
- Bonus Room
- Wood Flooring
Kitchen
- Breakfast Area or Nook
- Wolf Appliances
Bedrooms and Bathrooms
- 4 Bedrooms
- Walk-In Closet
- Dual Sinks
- Jetted Soaking Tub in Primary Bathroom
- Oversized Bathtub in Primary Bathroom
- Walk-in Shower
Laundry
- Laundry in unit
- Washer and Dryer
Utilities
- Forced Air Heating and Cooling System
Listing and Financial Details
- Assessor Parcel Number 503-69-038
Map
Home Values in the Area
Average Home Value in this Area
Tax History
| Year | Tax Paid | Tax Assessment Tax Assessment Total Assessment is a certain percentage of the fair market value that is determined by local assessors to be the total taxable value of land and additions on the property. | Land | Improvement |
|---|---|---|---|---|
| 2025 | $14,492 | $1,178,887 | $866,838 | $312,049 |
| 2024 | $14,492 | $1,155,773 | $849,842 | $305,931 |
| 2023 | $14,204 | $1,133,112 | $833,179 | $299,933 |
| 2022 | $13,894 | $1,110,895 | $816,843 | $294,052 |
| 2021 | $13,659 | $1,089,114 | $800,827 | $288,287 |
| 2020 | $13,372 | $1,077,947 | $792,616 | $285,331 |
| 2019 | $13,115 | $1,056,812 | $777,075 | $279,737 |
| 2018 | $12,847 | $1,036,091 | $761,839 | $274,252 |
| 2017 | $12,777 | $1,015,776 | $746,901 | $268,875 |
| 2016 | $12,398 | $995,859 | $732,256 | $263,603 |
| 2015 | $12,149 | $980,901 | $721,257 | $259,644 |
| 2014 | $11,889 | $961,687 | $707,129 | $254,558 |
Property History
| Date | Event | Price | List to Sale | Price per Sq Ft |
|---|---|---|---|---|
| 10/07/2025 10/07/25 | For Sale | $4,488,000 | -- | $1,323 / Sq Ft |
Purchase History
| Date | Type | Sale Price | Title Company |
|---|---|---|---|
| Grant Deed | -- | None Listed On Document | |
| Interfamily Deed Transfer | -- | None Available |
About the Listing Agent

Tiger grew up on a prune ranch in Saratoga, California. Tiger and Cindy have raised their four children under the same oak tree and on the same rope swing that Tiger played on as a boy. Tiger understands the peace of mind that is gained by owning and living in a home that fulfills your needs and makes you feel "at home”.
Experience You Can Count On. Tiger’s twenty years of legal contracts and negotiation experience means you will have the upper edge when it comes to negotiating the
Tiger's Other Listings
Source: MLSListings
MLS Number: ML82024044
APN: 503-69-038
- 14113 Pike Rd
- 0 Mt Eden Rd Unit ML81943999
- 13977 Albar Ct
- 000 Saratoga Heights Dr
- 21160 Canyon View Dr
- 503 Mount Eden Rd
- 20078 Goetting Ct
- 13199 Paramount Dr
- 14664 Springer Ave
- 20460 Williams Ave
- 14637 Big Basin Way
- 20410 Thelma Ave
- 14351 Saratoga Ave Unit A
- 14355 Saratoga Ave Unit A
- 0000 Congress Springs
- 14275 Saratoga Ave
- 12584 Arroyo de Arguello
- 20290 Argonaut Dr
- 14231 Juniper Ln
- 20077 Ljepava Dr
- 13605 Surrey Ln
- 20812 4th St Unit FL0-ID1064
- 14521 Big Basin Way
- 14486 Oak Place
- 14927 Jerries Dr
- 12091 Atrium Dr
- 1525-1537 Brookvale Dr
- 7213 Rainbow Dr
- 13225 Mcculloch Ave
- 1026 S De Anza Blvd
- 5475 Prospect Rd
- 1350 Elwood Dr
- 5121 Montreal Dr
- 1030 Corvette Dr
- 10141 Pasadena Ave Unit B
- 21301 Point Reyes Terrace
- 22287 Stevens Creek Blvd Unit B
- 20350 Stevens Creek Blvd Unit FL2-ID1248
- 20350 Stevens Creek Blvd Unit FL5-ID310
- 20350 Stevens Creek Blvd Unit FL2-ID725





