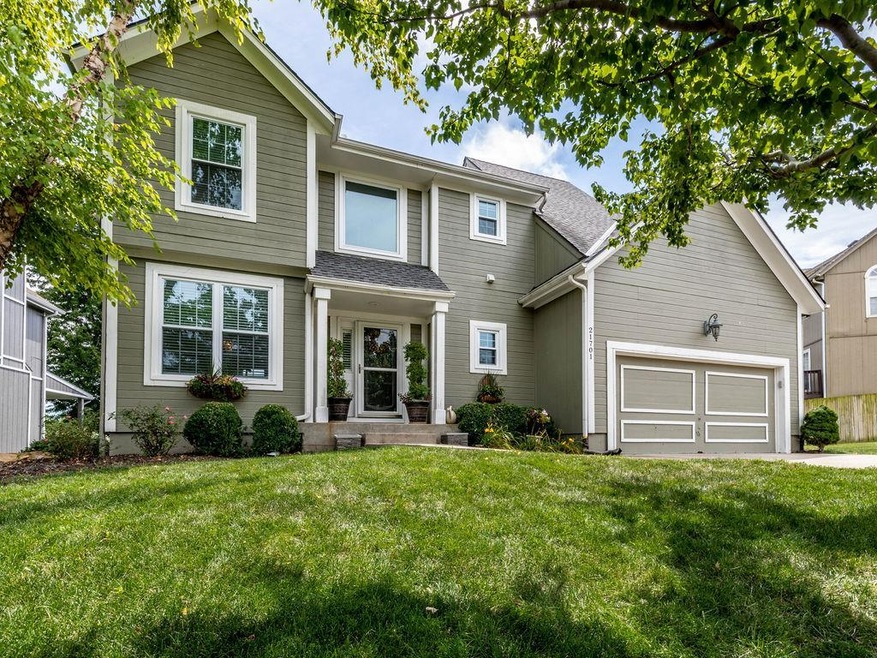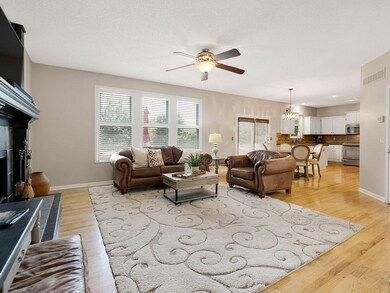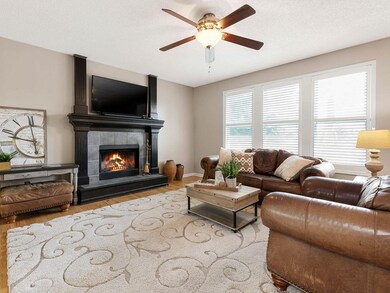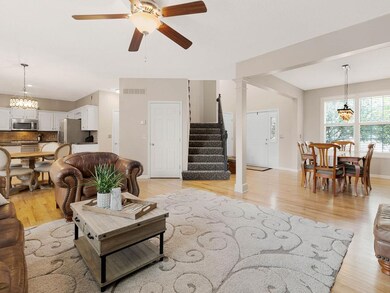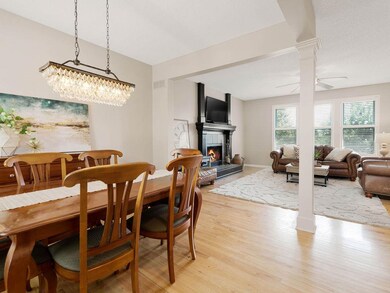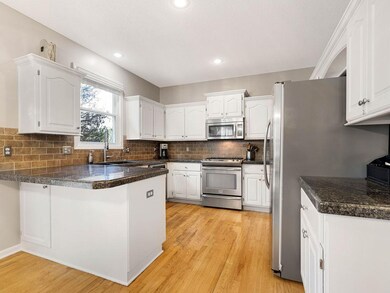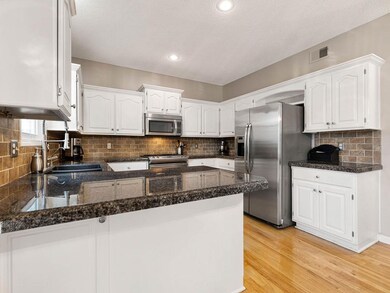
21701 W 49th St Shawnee, KS 66226
Highlights
- Deck
- Recreation Room
- Traditional Architecture
- Riverview Elementary School Rated A
- Vaulted Ceiling
- Wood Flooring
About This Home
As of August 2023PERFECT 2 story home in neighborhood with trails & play area! A lot that backs to green space, open main level, & finished basement with half bath make this home ideal for entertaining & hosting! Be on the lookout for top to bottom upgrades & perks, including a 3 year young roof, newer windows with plantation shutters, newer HVAC, updated kitchen with granite counter tops, SS appliances, GAS range, & laundry on the second level! This home is the functional space you need & the cosmetic updates you've been craving!
Last Agent to Sell the Property
ReeceNichols- Leawood Town Center License #SP00230708 Listed on: 08/14/2020

Home Details
Home Type
- Single Family
Est. Annual Taxes
- $3,557
Year Built
- Built in 1996
Lot Details
- 7,405 Sq Ft Lot
- Wood Fence
- Level Lot
- Many Trees
HOA Fees
- $25 Monthly HOA Fees
Parking
- 2 Car Attached Garage
- Front Facing Garage
- Garage Door Opener
Home Design
- Traditional Architecture
- Composition Roof
- Board and Batten Siding
Interior Spaces
- 2-Story Property
- Vaulted Ceiling
- Ceiling Fan
- Wood Burning Fireplace
- Fireplace With Gas Starter
- Thermal Windows
- Great Room with Fireplace
- Family Room
- Formal Dining Room
- Recreation Room
- Finished Basement
- Sump Pump
- Fire and Smoke Detector
- Laundry Room
Kitchen
- Breakfast Room
- Gas Range
- Dishwasher
- Stainless Steel Appliances
- Kitchen Island
- Disposal
Flooring
- Wood
- Carpet
- Ceramic Tile
- Vinyl
Bedrooms and Bathrooms
- 4 Bedrooms
- Walk-In Closet
- Whirlpool Bathtub
Outdoor Features
- Deck
- Playground
Location
- City Lot
Schools
- Riverview Elementary School
- Mill Valley High School
Utilities
- Central Air
- Heating System Uses Natural Gas
Listing and Financial Details
- Assessor Parcel Number QP29700000-0037
- $0 special tax assessment
Community Details
Overview
- Association fees include trash
- Hillcrest Farm Subdivision
Recreation
- Trails
Ownership History
Purchase Details
Home Financials for this Owner
Home Financials are based on the most recent Mortgage that was taken out on this home.Purchase Details
Home Financials for this Owner
Home Financials are based on the most recent Mortgage that was taken out on this home.Purchase Details
Home Financials for this Owner
Home Financials are based on the most recent Mortgage that was taken out on this home.Purchase Details
Home Financials for this Owner
Home Financials are based on the most recent Mortgage that was taken out on this home.Similar Homes in Shawnee, KS
Home Values in the Area
Average Home Value in this Area
Purchase History
| Date | Type | Sale Price | Title Company |
|---|---|---|---|
| Warranty Deed | -- | Security 1St Title | |
| Warranty Deed | -- | Continental Title Company | |
| Interfamily Deed Transfer | -- | Paltinum Title Llc | |
| Warranty Deed | -- | Security Land Title Company |
Mortgage History
| Date | Status | Loan Amount | Loan Type |
|---|---|---|---|
| Open | $359,000 | No Value Available | |
| Previous Owner | $299,250 | New Conventional | |
| Previous Owner | $178,000 | New Conventional | |
| Previous Owner | $176,000 | New Conventional | |
| Previous Owner | $20,000 | Credit Line Revolving | |
| Previous Owner | $55,200 | Credit Line Revolving | |
| Previous Owner | $143,920 | No Value Available | |
| Closed | $31,000 | No Value Available |
Property History
| Date | Event | Price | Change | Sq Ft Price |
|---|---|---|---|---|
| 08/11/2023 08/11/23 | Sold | -- | -- | -- |
| 07/13/2023 07/13/23 | Pending | -- | -- | -- |
| 07/11/2023 07/11/23 | Price Changed | $420,000 | -2.3% | $140 / Sq Ft |
| 06/23/2023 06/23/23 | Price Changed | $430,000 | -2.3% | $144 / Sq Ft |
| 06/09/2023 06/09/23 | For Sale | $440,000 | +42.2% | $147 / Sq Ft |
| 09/25/2020 09/25/20 | Sold | -- | -- | -- |
| 09/01/2020 09/01/20 | Pending | -- | -- | -- |
| 08/29/2020 08/29/20 | Price Changed | $309,500 | -1.7% | $107 / Sq Ft |
| 08/20/2020 08/20/20 | For Sale | $315,000 | -- | $109 / Sq Ft |
Tax History Compared to Growth
Tax History
| Year | Tax Paid | Tax Assessment Tax Assessment Total Assessment is a certain percentage of the fair market value that is determined by local assessors to be the total taxable value of land and additions on the property. | Land | Improvement |
|---|---|---|---|---|
| 2024 | $5,306 | $45,678 | $8,680 | $36,998 |
| 2023 | $5,012 | $42,642 | $7,890 | $34,752 |
| 2022 | $4,732 | $39,445 | $7,170 | $32,275 |
| 2021 | $4,524 | $36,225 | $6,833 | $29,392 |
| 2020 | $3,692 | $29,256 | $5,695 | $23,561 |
| 2019 | $3,557 | $27,773 | $5,425 | $22,348 |
| 2018 | $3,375 | $26,105 | $5,425 | $20,680 |
| 2017 | $3,484 | $26,300 | $4,717 | $21,583 |
| 2016 | $3,364 | $25,082 | $4,291 | $20,791 |
| 2015 | $3,312 | $24,323 | $4,291 | $20,032 |
| 2013 | -- | $23,299 | $4,291 | $19,008 |
Agents Affiliated with this Home
-

Seller's Agent in 2023
Chris Ojeda
Engel & Volkers Kansas City
(913) 904-8886
6 in this area
111 Total Sales
-

Buyer's Agent in 2023
Shayla Hoffmann
BG & Associates LLC
(816) 520-8827
5 in this area
146 Total Sales
-

Seller's Agent in 2020
Majid Ghavami
ReeceNichols- Leawood Town Center
(913) 980-2434
15 in this area
295 Total Sales
-

Seller Co-Listing Agent in 2020
Rob Ellerman
ReeceNichols - Lees Summit
(816) 304-4434
94 in this area
5,195 Total Sales
Map
Source: Heartland MLS
MLS Number: 2236463
APN: QP29700000-0037
- 4819 Millridge St
- 4737 Lone Elm
- 4720 Lone Elm
- 21607 W 51st St
- 5113 Noreston St
- 21526 W 51st Terrace
- 4711 Roundtree Ct
- 22116 W 51st St
- 21222 W 46th Terrace
- 21213 W 51st Terrace
- 22217 W 51st St
- 22030 W 51st Terrace
- 21509 W 52nd St
- 5034 Woodstock Ct
- 4529 Lakecrest Dr
- 5170 Lakecrest Dr
- 4521 Lakecrest Dr
- 4638 Aminda St
- 21214 W 53rd St
- 0 Woodland N A Unit HMS2498806
