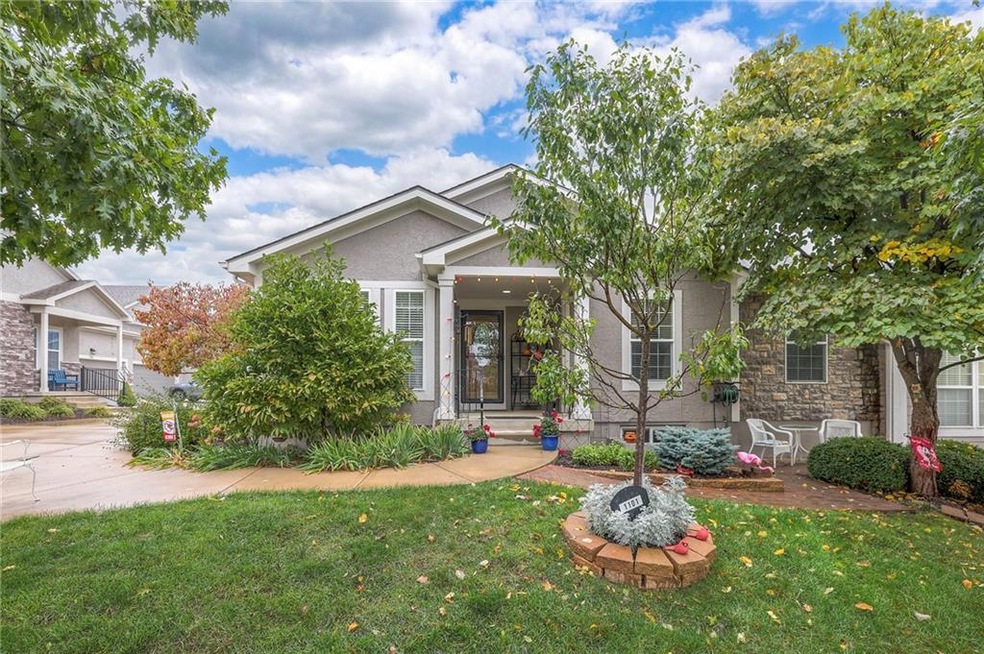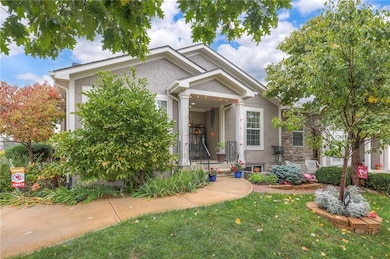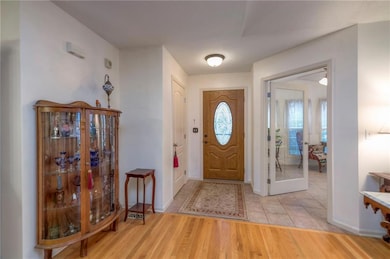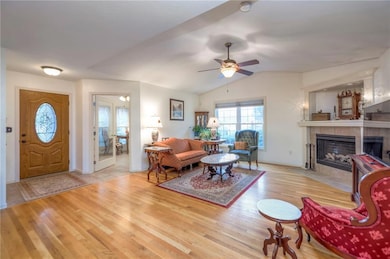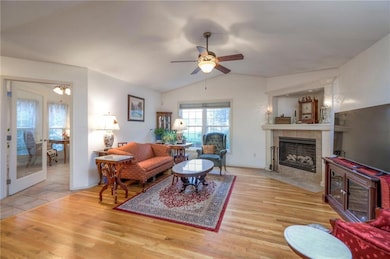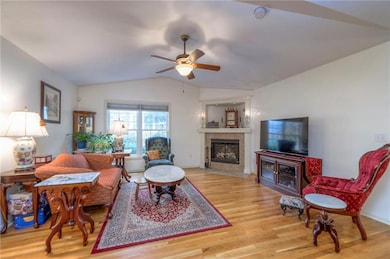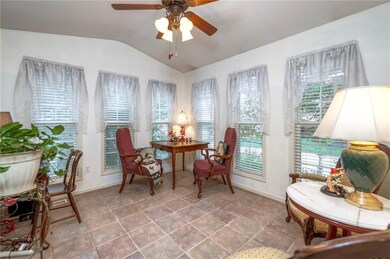21702 W 119th Terrace Unit 1101 Olathe, KS 66061
Estimated payment $2,956/month
Highlights
- Clubhouse
- Ranch Style House
- Sun or Florida Room
- Millbrooke Elementary Rated A-
- Wood Flooring
- Community Pool
About This Home
Enjoy easy one-level living in this beautifully maintained patio villa located in the sought-after Ranch Villas of Grayson Place! Light and bright Great Room with corner fireplace creates a warm, welcoming atmosphere. Spacious eat-in Kitchen offers abundant storage, plus all appliances stay. Additional pantry and laundry area off the kitchen—with washer and dryer included—add everyday convenience. Gleaming hardwood floors flow through the Great Room, Kitchen, and Primary Bedroom. The large Primary Suite features a vaulted ceiling, huge walk-in closet, and private bath with double sinks, walk-in shower, and relaxing spa tub. Two additional bedrooms include new carpet and oversized closets. A sun-filled Office/Sun Room off the entry offers versatility and two walls of windows. Enjoy your morning coffee on the quiet, private front patio. Community amenities include a clubhouse, exercise room, and pool. HOA covers exterior building maintenance, roof repair/replacement, lawn care, snow removal, trash, and recycling—allowing for truly maintenance-free living. Fantastic location close to shopping, grocery, highways, and schools in the highly rated Olathe School District. Fast possession possible—move in and start enjoying your new home right away!
Listing Agent
ReeceNichols- Leawood Town Center Brokerage Phone: 816-392-6244 License #SP00228070 Listed on: 10/09/2025

Property Details
Home Type
- Multi-Family
Est. Annual Taxes
- $4,265
Year Built
- Built in 2004
HOA Fees
- $410 Monthly HOA Fees
Parking
- 2 Car Attached Garage
- Side Facing Garage
Home Design
- Ranch Style House
- Villa
- Property Attached
- Composition Roof
- Stucco
Interior Spaces
- 1,770 Sq Ft Home
- Ceiling Fan
- Gas Fireplace
- Family Room
- Living Room with Fireplace
- Combination Dining and Living Room
- Sun or Florida Room
Flooring
- Wood
- Ceramic Tile
Bedrooms and Bathrooms
- 3 Bedrooms
- Walk-In Closet
- 2 Full Bathrooms
Laundry
- Laundry Room
- Laundry on main level
Finished Basement
- Basement Fills Entire Space Under The House
- Sump Pump
- Basement Window Egress
Schools
- Millbrooke Elementary School
- Olathe Northwest High School
Additional Features
- 3,150 Sq Ft Lot
- Forced Air Heating and Cooling System
Listing and Financial Details
- Assessor Parcel Number DP60380000 011A
- $0 special tax assessment
Community Details
Overview
- Association fees include building maint, curbside recycling, lawn service, free maintenance, roof repair, roof replacement, snow removal, trash
- Ranch Villas Of Grayson Place Subdivision
Amenities
- Clubhouse
Recreation
- Community Pool
Map
Home Values in the Area
Average Home Value in this Area
Tax History
| Year | Tax Paid | Tax Assessment Tax Assessment Total Assessment is a certain percentage of the fair market value that is determined by local assessors to be the total taxable value of land and additions on the property. | Land | Improvement |
|---|---|---|---|---|
| 2024 | $4,265 | $38,111 | $7,291 | $30,820 |
| 2023 | $4,204 | $36,754 | $6,624 | $30,130 |
| 2022 | $3,930 | $33,431 | $5,520 | $27,911 |
| 2021 | $3,764 | $30,475 | $4,600 | $25,875 |
| 2020 | $3,742 | $30,027 | $4,600 | $25,427 |
| 2019 | $3,550 | $28,313 | $4,347 | $23,966 |
| 2018 | $3,375 | $26,738 | $4,347 | $22,391 |
| 2017 | $3,343 | $26,209 | $3,220 | $22,989 |
| 2016 | $3,177 | $25,553 | $3,220 | $22,333 |
| 2015 | $2,956 | $23,805 | $3,220 | $20,585 |
| 2013 | -- | $20,792 | $3,220 | $17,572 |
Property History
| Date | Event | Price | List to Sale | Price per Sq Ft |
|---|---|---|---|---|
| 11/19/2025 11/19/25 | Pending | -- | -- | -- |
| 11/06/2025 11/06/25 | Price Changed | $415,000 | -3.5% | $234 / Sq Ft |
| 10/30/2025 10/30/25 | For Sale | $430,000 | -- | $243 / Sq Ft |
Purchase History
| Date | Type | Sale Price | Title Company |
|---|---|---|---|
| Warranty Deed | -- | Chicago Title Ins Co | |
| Warranty Deed | -- | Chicago Title Insurnce Co | |
| Warranty Deed | -- | Chicago Title Ins Co | |
| Warranty Deed | -- | None Available |
Source: Heartland MLS
MLS Number: 2581193
APN: DP60380000-011B
- 21702 W 119th Terrace Unit 1103
- 12001 S Tallgrass Dr Unit 203
- 11921 S Tallgrass Dr Unit 602
- 11921 S Tallgrass Dr Unit 601
- 11921 S Tallgrass Dr Unit 603
- 21607 W 120th St Unit 3700
- 21607 W 120th St
- 21510 W 121st St
- 21928 W 121st St
- 21949 W 121st St
- 12169 S Valley Rd
- 21373 W 117th Terrace Unit 22a
- 12182 S Prairie Creek Pkwy
- 11741 S Roundtree St Unit 200
- 21366 W 117th Terrace
- The Ranch Villas Plan at Grayson Place
- 11934 S Monroe St
- 21625 W 122nd Terrace
- 11701 S Roundtree St #101 St
- 12191 S Troost St
