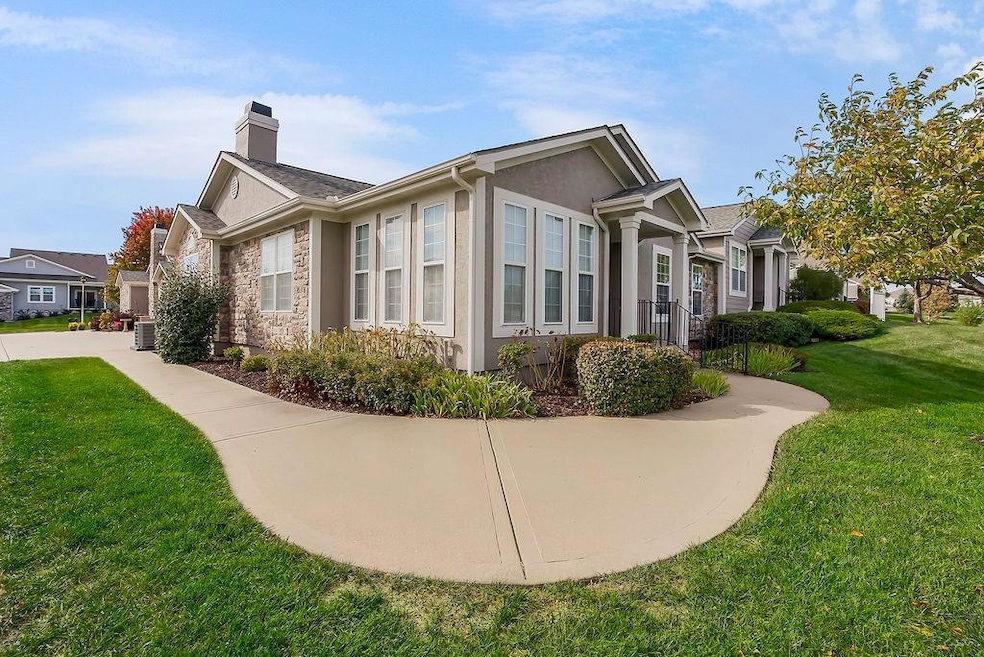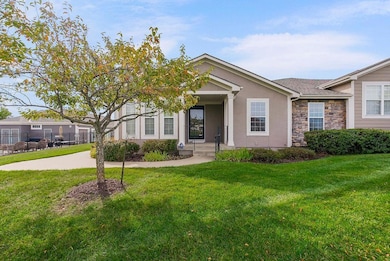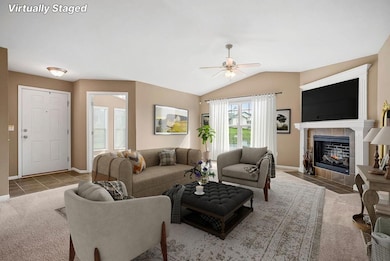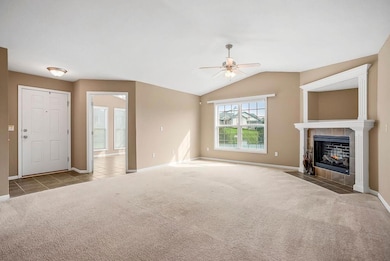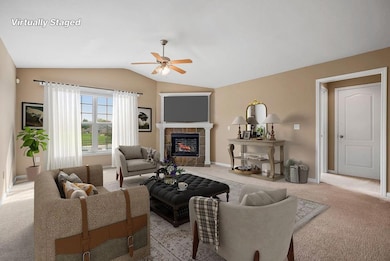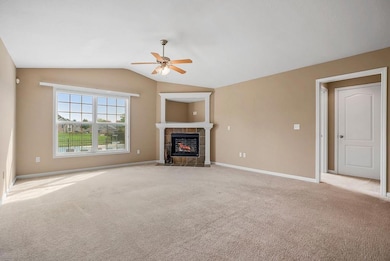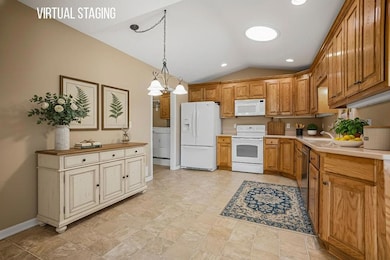21702 W 119th Terrace Unit 1103 Olathe, KS 66061
Estimated payment $3,098/month
Highlights
- Clubhouse
- Vaulted Ceiling
- Community Pool
- Millbrooke Elementary Rated A-
- Ranch Style House
- Enclosed Patio or Porch
About This Home
Beautifully maintained 4-bedroom, 3-bath patio villa offering true maintenance-free living! Bright and open floor plan features an eat-in Kitchen, formal Dining Room, and spacious Living Room with cozy fireplace. The light-filled Sunroom overlooks a peaceful pond—perfect for morning coffee or quiet evenings.
The finished lower level adds a generous second living area, 4th bedroom, 3rd full bath, and an expansive storage room. The large Primary Suite offers a vaulted ceiling, walk-in closet, and private bath with double sinks, walk-in shower, and relaxing spa tub. Laundry area off the kitchen includes abundant built-in storage for added convenience.
Extra-deep 2-car garage includes a ramp (easily removable). The HOA takes care of it all—snow removal, lawn care, landscaping, trash, recycling, roof, and exterior maintenance—so you can simply enjoy the lifestyle!
Grayson Place amenities include a clubhouse, pool, and fitness room. Quiet, peaceful, and close to all services—this one truly has it all! Be sure to check out the virtual tour link!
Listing Agent
EXP Realty LLC Brokerage Phone: 913-909-7456 License #SP00234339 Listed on: 11/06/2025

Property Details
Home Type
- Multi-Family
Est. Annual Taxes
- $4,999
Year Built
- Built in 2004
HOA Fees
- $410 Monthly HOA Fees
Parking
- 2 Car Attached Garage
Home Design
- Ranch Style House
- Traditional Architecture
- Villa
- Property Attached
- Composition Roof
- Stucco
Interior Spaces
- Vaulted Ceiling
- Ceiling Fan
- Family Room with Fireplace
- Combination Dining and Living Room
- Fire and Smoke Detector
Kitchen
- Dishwasher
- Disposal
Flooring
- Carpet
- Ceramic Tile
Bedrooms and Bathrooms
- 4 Bedrooms
- Walk-In Closet
- 3 Full Bathrooms
Laundry
- Laundry Room
- Washer
Basement
- Basement Fills Entire Space Under The House
- Sump Pump
- Bedroom in Basement
- Basement Window Egress
Schools
- Millbrooke Elementary School
- Olathe Northwest High School
Utilities
- Central Air
- Heat Pump System
Additional Features
- Enclosed Patio or Porch
- 3,130 Sq Ft Lot
Listing and Financial Details
- Exclusions: fireplace
- Assessor Parcel Number DP60380000-011D
- $0 special tax assessment
Community Details
Overview
- Association fees include building maint, curbside recycling, lawn service, free maintenance, roof repair, roof replacement, snow removal, trash
- Ranch Villas Of Grayson Place Subdivision
Amenities
- Clubhouse
Recreation
- Community Pool
Map
Home Values in the Area
Average Home Value in this Area
Tax History
| Year | Tax Paid | Tax Assessment Tax Assessment Total Assessment is a certain percentage of the fair market value that is determined by local assessors to be the total taxable value of land and additions on the property. | Land | Improvement |
|---|---|---|---|---|
| 2024 | $4,999 | $44,413 | $7,291 | $37,122 |
| 2023 | $4,904 | $42,734 | $6,624 | $36,110 |
| 2022 | $4,499 | $38,157 | $5,520 | $32,637 |
| 2021 | $4,316 | $34,891 | $4,600 | $30,291 |
| 2020 | $4,286 | $34,339 | $4,600 | $29,739 |
| 2019 | $4,287 | $34,109 | $4,347 | $29,762 |
| 2018 | $4,070 | $32,166 | $4,347 | $27,819 |
| 2017 | $4,043 | $31,625 | $3,220 | $28,405 |
| 2016 | $3,729 | $29,923 | $3,220 | $26,703 |
| 2015 | $3,562 | $28,612 | $3,220 | $25,392 |
| 2013 | -- | $26,266 | $3,220 | $23,046 |
Property History
| Date | Event | Price | List to Sale | Price per Sq Ft |
|---|---|---|---|---|
| 11/06/2025 11/06/25 | For Sale | $430,000 | -- | $169 / Sq Ft |
Purchase History
| Date | Type | Sale Price | Title Company |
|---|---|---|---|
| Warranty Deed | -- | None Available |
Source: Heartland MLS
MLS Number: 2586602
APN: DP60380000-011D
- 21702 W 119th Terrace Unit 1101
- 12001 S Tallgrass Dr Unit 203
- 11921 S Tallgrass Dr Unit 602
- 11921 S Tallgrass Dr Unit 601
- 11921 S Tallgrass Dr Unit 603
- 21607 W 120th St Unit 3700
- 21607 W 120th St
- 21510 W 121st St
- 21928 W 121st St
- 21949 W 121st St
- 12169 S Valley Rd
- 21373 W 117th Terrace Unit 22a
- 12182 S Prairie Creek Pkwy
- 11741 S Roundtree St Unit 200
- 21366 W 117th Terrace
- The Ranch Villas Plan at Grayson Place
- 11934 S Monroe St
- 21625 W 122nd Terrace
- 11701 S Roundtree St #101 St
- 12191 S Troost St
- 1105 W Forest Dr
- 1116 N Walker Ln
- 1938 W Surrey St
- 11014 S Millstone Dr
- 19255 W 109th Place
- 1549 W Dartmouth St
- 523 E Prairie Terrace
- 102 S Janell Dr
- 275 S Parker St
- 11228 S Ridgeview Rd
- 1126 E Elizabeth St
- 11835 S Fellows St
- 110 S Chestnut St
- 1039 E Huntington Place
- 1890 N Lennox St
- 19501 W 102nd St
- 1110 W Virginia Ln
- 600-604 S Harrison St
- 1004 S Brockway St
- 763 S Keeler St
