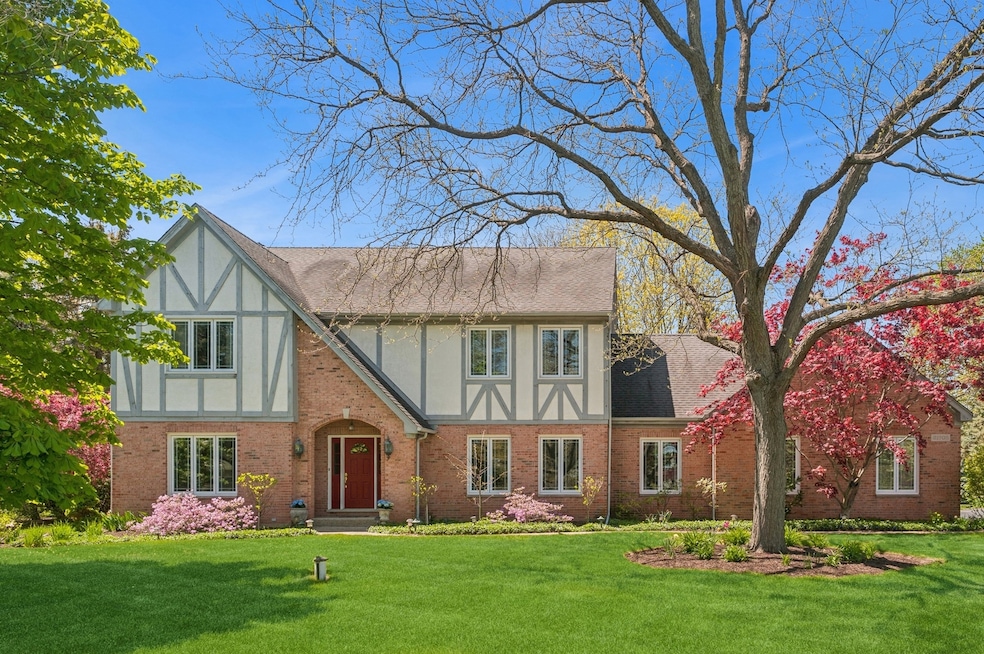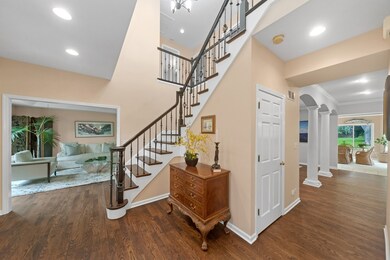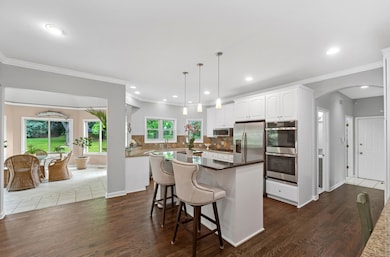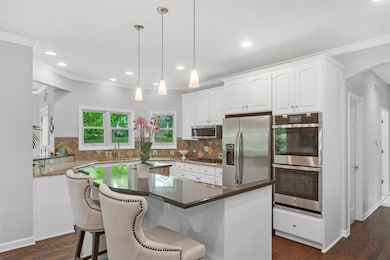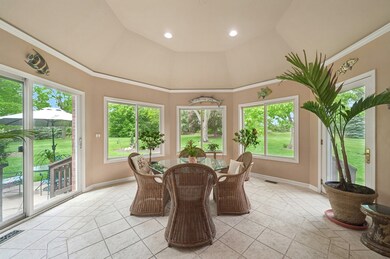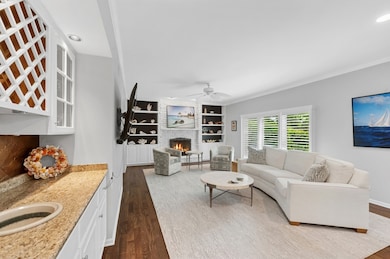
21705 W Hilandale Ct Kildeer, IL 60047
Estimated payment $5,986/month
Highlights
- Popular Property
- 0.93 Acre Lot
- Home Office
- Kildeer Countryside Elementary School Rated A
- 1 Fireplace
- Formal Dining Room
About This Home
Welcome home to 21705 W Hilandale Court-where timeless elegance meets peaceful living in the heart of Kildeer. Located in the Picturesque "Groves of Kildeer" within the award-winning Adlai E. Stevenson High School district, this meticulously maintained home is nestled on nearly an acre at the end of a quiet cul-de-sac. This 4-bedroom, 3-bathroom home offers approximately 3400 Sqft of charm, comfort, and room to grow. With many upgrades such as beautiful Oak hardwood floors added in 2024. From the moment you step into the grand two-story foyer, you'll feel the quality and thoughtful design that defines this exceptional home. Sun-filled living spaces and classic architectural details create a warm, inviting atmosphere-perfect for both everyday living and entertaining. The spacious formal dining room is ideal for hosting special gatherings, while the open-concept kitchen and family room invite relaxed, everyday connection. A stunning four season Sun-Room added as part of a kitchen update, brings in natural light year-round and adds a tranquil space for enjoying the outdoors from inside. Elegant tray ceilings add architectural interest to the dining room, living room, sunroom, and primary suite. Many windows were replaced in 2021, perfectly framing serene backyard views-ideal for morning coffee or sunset dinners on the patio. The full lower level features 9-foot ceilings and is roughed in for a bathroom-offering endless potential for additional living space. Additional highlights include: A spacious 3-car garage Peaceful, private backyard setting Direct access to scenic bike/walking paths Close proximity to Mariano's Grocery, Deer Park Shopping Center, and more This is more than just a home-it's a lifestyle. Don't miss your opportunity to make it yours.
Listing Agent
@properties Christie's International Real Estate License #475179816 Listed on: 05/29/2025

Home Details
Home Type
- Single Family
Est. Annual Taxes
- $18,290
Year Built
- Built in 1991
Lot Details
- 0.93 Acre Lot
Parking
- 3 Car Garage
Home Design
- Brick Exterior Construction
Interior Spaces
- 3,331 Sq Ft Home
- 2-Story Property
- 1 Fireplace
- Entrance Foyer
- Family Room
- Living Room
- Formal Dining Room
- Home Office
- Basement Fills Entire Space Under The House
- Laundry Room
Bedrooms and Bathrooms
- 4 Bedrooms
- 4 Potential Bedrooms
- 3 Full Bathrooms
Schools
- Kildeer Countryside Elementary S
- Woodlawn Middle School
- Adlai E Stevenson High School
Utilities
- Forced Air Zoned Cooling and Heating System
- Heating System Uses Natural Gas
- Well
- Septic Tank
Map
Home Values in the Area
Average Home Value in this Area
Tax History
| Year | Tax Paid | Tax Assessment Tax Assessment Total Assessment is a certain percentage of the fair market value that is determined by local assessors to be the total taxable value of land and additions on the property. | Land | Improvement |
|---|---|---|---|---|
| 2024 | $18,290 | $210,973 | $43,676 | $167,297 |
| 2023 | $18,469 | $205,307 | $42,503 | $162,804 |
| 2022 | $18,469 | $195,980 | $40,078 | $155,902 |
| 2021 | $17,621 | $190,958 | $39,051 | $151,907 |
| 2020 | $17,178 | $190,958 | $39,051 | $151,907 |
| 2019 | $17,133 | $194,603 | $38,710 | $155,893 |
| 2018 | $16,746 | $201,544 | $41,641 | $159,903 |
| 2017 | $17,268 | $199,115 | $41,139 | $157,976 |
| 2016 | $16,911 | $192,810 | $39,836 | $152,974 |
| 2015 | $16,725 | $183,646 | $37,943 | $145,703 |
| 2014 | $15,257 | $163,189 | $43,542 | $119,647 |
| 2012 | $14,608 | $163,533 | $43,634 | $119,899 |
Property History
| Date | Event | Price | Change | Sq Ft Price |
|---|---|---|---|---|
| 05/29/2025 05/29/25 | For Sale | $795,000 | -- | $239 / Sq Ft |
Purchase History
| Date | Type | Sale Price | Title Company |
|---|---|---|---|
| Quit Claim Deed | -- | None Listed On Document | |
| Interfamily Deed Transfer | -- | None Available | |
| Warranty Deed | $3,500 | -- | |
| Warranty Deed | $415,000 | -- |
Mortgage History
| Date | Status | Loan Amount | Loan Type |
|---|---|---|---|
| Previous Owner | $328,500 | New Conventional | |
| Previous Owner | $71,800 | Credit Line Revolving | |
| Previous Owner | $445,500 | New Conventional | |
| Previous Owner | $456,000 | Unknown | |
| Previous Owner | $456,000 | Unknown | |
| Previous Owner | $463,000 | Unknown | |
| Previous Owner | $51,000 | Credit Line Revolving | |
| Previous Owner | $330,600 | Unknown | |
| Previous Owner | $332,000 | No Value Available |
Similar Homes in the area
Source: Midwest Real Estate Data (MRED)
MLS Number: 12371011
APN: 14-22-101-032
- 99 Quentin Rd
- 156 Roman Ln
- 115 Roman Ln
- 144 Roman Ln
- 315 Thistle Ln
- 1065 Cedar Creek Dr
- 22328 N Prairie Ct
- 21405 W Prescott Ct
- 1100 Millbrook Dr
- 1060 Browning Ln
- 22585 N Ruth Ct
- 22547 N Ruth Ct
- 980 Brush Hill Ln
- 23579 N Cottage Rd
- 675 Riley Ln
- 23610 N Overhill Dr
- 384 Glen Farm Ln
- 23726 N Overhill Dr
- 5 N Chestnut Ct
- 755 Foxmoor Ln
