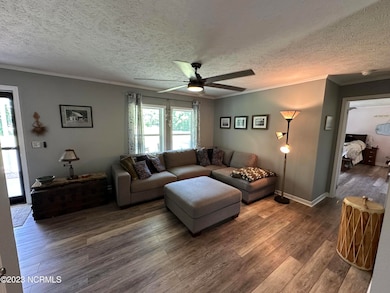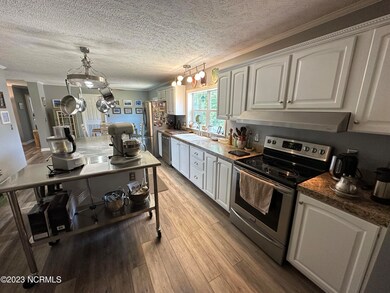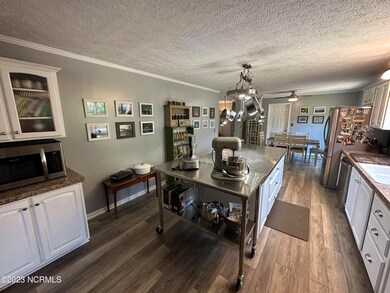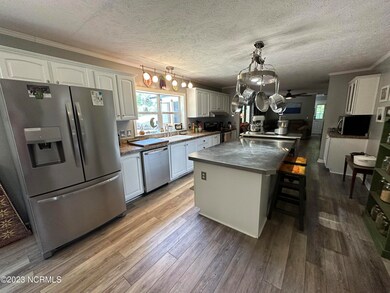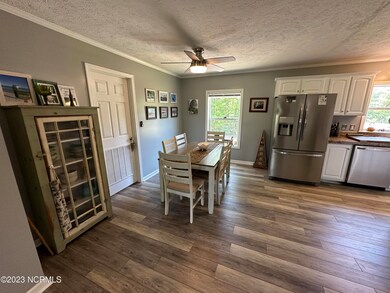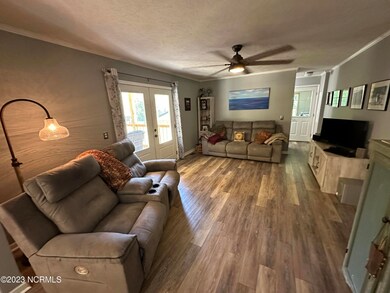
21708 Old Maxton Rd Maxton, NC 28364
Estimated Value: $355,000 - $401,000
Highlights
- Main Floor Primary Bedroom
- 1 Fireplace
- No HOA
- PSRC Early College at RCC Rated A
- Mud Room
- Covered patio or porch
About This Home
As of July 2023Tons of updates on this beautiful modular home and it is situated on almost 10 acres! The home has a huge master suite with walk in closet, 2 more nice sized bedrooms downstairs, and 2 bedrooms and a bathroom upstairs. pantry, front porch, screened in back porch complete with fire place, new mudroom with attached carport, and 2 car detached garage/workshop. Both HVAC units have been replaced in the past year and the chicken coop is less than a year old also. Make sure to look at the complete list of recent updates for this beautiful home and call today because this home is move in ready and should not last long!
Last Agent to Sell the Property
Weichert, Realtors Associated Group License #244129 Listed on: 06/21/2023

Last Buyer's Agent
Randy McCall
Associated Realty, Inc
Home Details
Home Type
- Single Family
Est. Annual Taxes
- $1,809
Year Built
- Built in 2008
Lot Details
- 9.8 Acre Lot
- Property is zoned RA
Home Design
- Wood Frame Construction
- Metal Roof
- Vinyl Siding
- Modular or Manufactured Materials
Interior Spaces
- 3,192 Sq Ft Home
- 2-Story Property
- Ceiling Fan
- 1 Fireplace
- Blinds
- Mud Room
- Family Room
- Combination Dining and Living Room
- Crawl Space
- Washer and Dryer Hookup
Kitchen
- Stove
- Kitchen Island
Flooring
- Carpet
- Luxury Vinyl Plank Tile
Bedrooms and Bathrooms
- 5 Bedrooms
- Primary Bedroom on Main
- Walk-In Closet
- 3 Full Bathrooms
Parking
- 2 Car Detached Garage
- 1 Attached Carport Space
- Dirt Driveway
- Off-Street Parking
Outdoor Features
- Covered patio or porch
- Separate Outdoor Workshop
Schools
- Scotland County Elementary And Middle School
- Scotland County High School
Utilities
- Central Air
- Heat Pump System
- Electric Water Heater
- On Site Septic
- Septic Tank
Community Details
- No Home Owners Association
- Leiths Creek Subdivision
Listing and Financial Details
- Assessor Parcel Number 010248 01044
Ownership History
Purchase Details
Home Financials for this Owner
Home Financials are based on the most recent Mortgage that was taken out on this home.Purchase Details
Home Financials for this Owner
Home Financials are based on the most recent Mortgage that was taken out on this home.Purchase Details
Home Financials for this Owner
Home Financials are based on the most recent Mortgage that was taken out on this home.Purchase Details
Purchase Details
Similar Home in Maxton, NC
Home Values in the Area
Average Home Value in this Area
Purchase History
| Date | Buyer | Sale Price | Title Company |
|---|---|---|---|
| Wortmann Zachary | $370,000 | None Listed On Document | |
| Pierce Leslie Myraden | $275,000 | Hicks And Floyd Pa | |
| Locklear Jonathan R | -- | None Available | |
| Secretary Of Housing & Urban Development | -- | None Available | |
| Carrington Mortgage Serivices Llc | $106,500 | None Available |
Mortgage History
| Date | Status | Borrower | Loan Amount |
|---|---|---|---|
| Open | Wortmann Zachary Benjamin Cla | $308,000 | |
| Closed | Wortmann Zachary | $333,500 | |
| Previous Owner | Pierce Leslie Myraden | $150,000 | |
| Previous Owner | Pierce Leslie Myraden | $195,500 | |
| Previous Owner | Locklear Jonathan R | $158,850 | |
| Previous Owner | Locklear Jonathan R | $92,794 | |
| Previous Owner | Locklear Jonathan R | $3,366 | |
| Previous Owner | Jones Ellis Edward Mitchell | $57,532 | |
| Previous Owner | Ellis Edward Mitchell | $173,229 |
Property History
| Date | Event | Price | Change | Sq Ft Price |
|---|---|---|---|---|
| 07/31/2023 07/31/23 | Sold | $370,000 | 0.0% | $116 / Sq Ft |
| 07/04/2023 07/04/23 | Pending | -- | -- | -- |
| 06/21/2023 06/21/23 | For Sale | $369,900 | +34.5% | $116 / Sq Ft |
| 07/06/2022 07/06/22 | Sold | $275,000 | +1.9% | $129 / Sq Ft |
| 05/16/2022 05/16/22 | Pending | -- | -- | -- |
| 05/10/2022 05/10/22 | For Sale | $269,900 | +180.7% | $127 / Sq Ft |
| 04/16/2019 04/16/19 | Sold | $96,160 | 0.0% | $35 / Sq Ft |
| 04/15/2019 04/15/19 | Sold | $96,160 | +20.2% | $45 / Sq Ft |
| 04/15/2019 04/15/19 | Pending | -- | -- | -- |
| 04/15/2019 04/15/19 | For Sale | $80,000 | -16.8% | $29 / Sq Ft |
| 03/16/2019 03/16/19 | Pending | -- | -- | -- |
| 02/15/2019 02/15/19 | For Sale | $96,160 | -- | $45 / Sq Ft |
Tax History Compared to Growth
Tax History
| Year | Tax Paid | Tax Assessment Tax Assessment Total Assessment is a certain percentage of the fair market value that is determined by local assessors to be the total taxable value of land and additions on the property. | Land | Improvement |
|---|---|---|---|---|
| 2024 | $1,792 | $165,770 | $31,740 | $134,030 |
| 2023 | $1,809 | $165,770 | $31,740 | $134,030 |
| 2022 | $1,809 | $165,770 | $31,740 | $134,030 |
| 2021 | $1,826 | $165,770 | $31,740 | $134,030 |
| 2020 | $1,767 | $161,820 | $31,740 | $130,080 |
| 2019 | $1,809 | $161,820 | $31,740 | $130,080 |
| 2018 | $1,826 | $165,770 | $26,860 | $138,910 |
| 2017 | $1,842 | $165,770 | $26,860 | $138,910 |
| 2016 | $1,859 | $165,770 | $26,860 | $138,910 |
| 2015 | $1,875 | $165,770 | $26,860 | $138,910 |
| 2014 | $1,790 | $0 | $0 | $0 |
Agents Affiliated with this Home
-
Randy Mccall

Seller's Agent in 2023
Randy Mccall
Weichert, Realtors Associated Group
(910) 276-1200
108 Total Sales
-

Seller's Agent in 2019
Nora McDonald
Community Housing Center
(910) 944-4714
15 Total Sales
-
A
Seller's Agent in 2019
A Non Member
A Non Member
-
B
Seller Co-Listing Agent in 2019
Bradley Taylor
Community Housing Center
-
O
Buyer's Agent in 2019
Outside MLS Sold Other
Non Member Transaction
Map
Source: Hive MLS
MLS Number: 100390780
APN: 01-0248-01-044
- 303 Lane St
- 22701 Old Lumberton Rd
- TBD Fairley Rd
- 236 S Patterson St
- 201 S Elm St
- 0 N Carolina 130
- 301 W Central St
- 119 Clarks Dr
- 155 Clarks Dr
- 34 Clarks Dr
- 35 Clarks Dr
- 206 W Rockingham Rd
- 30 Julian Cir
- 0 E Rockingham Rd
- 14409 N Carolina 130
- 963 Gentry Rd
- 0 Mckinnon Unit LP728306
- 12461 S Rocky Ford Rd
- 0 Mccormick Dr
- 9681 Stewartsville Cemetery Rd
- 21708 Old Maxton Rd
- 21740 Old Maxton Rd
- 21661 Old Maxton Rd
- 21701 Old Maxton Rd
- 21760 Old Maxton Rd
- 24681 Ns Sr 1612
- 21721 Old Maxton Rd
- 0 Mcleod Dr
- 21741 Old Maxton Rd
- 21641 Old Maxton Rd
- 21761 Old Maxton Rd
- 21621 Old Maxton Rd
- 21781 Old Maxton Rd
- 21801 Old Maxton Rd
- 0 Old Maxton Rd
- 567 Johns Rd
- 462 Johns Rd
- 21667 Old Maxton Rd
- 522 Johns Rd
- 457 Johns Rd

