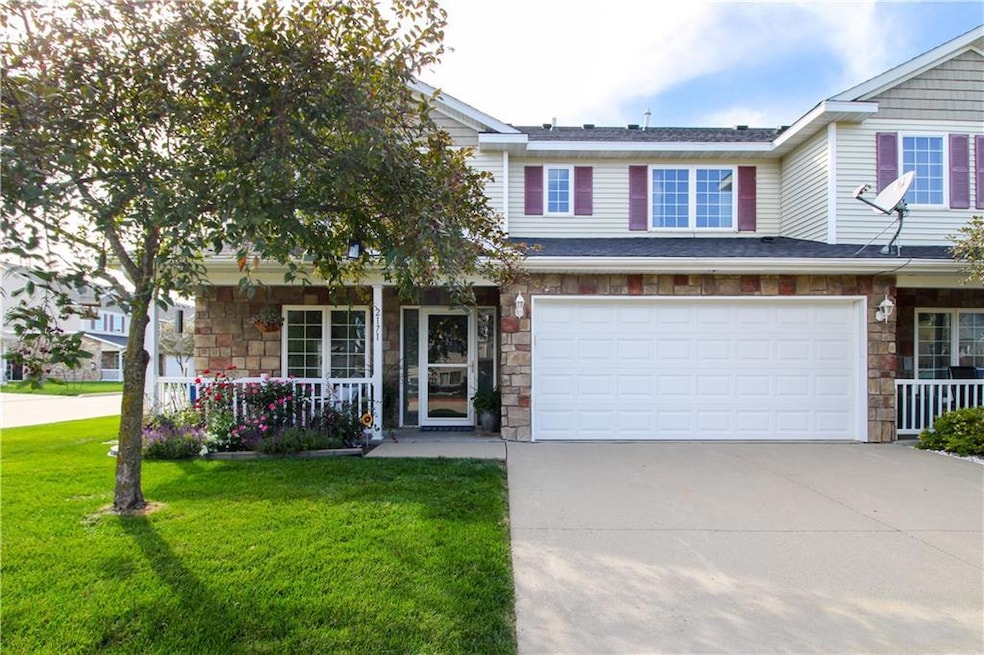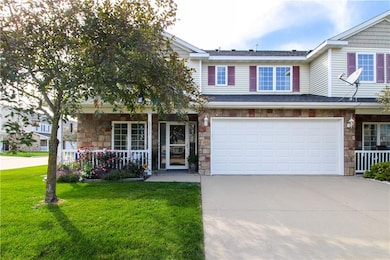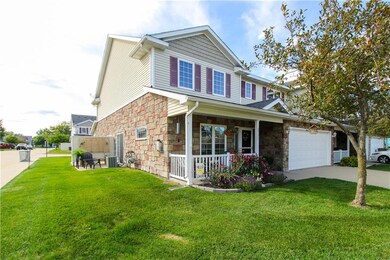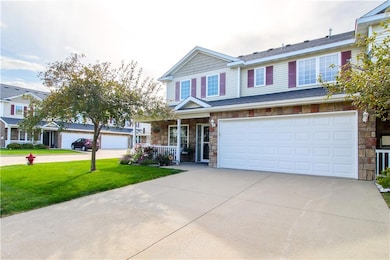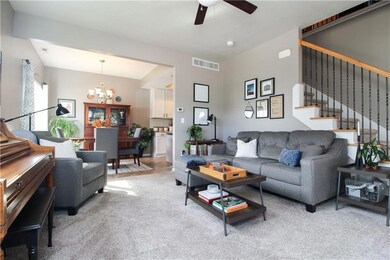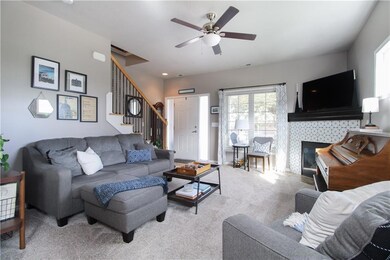
2171 3rd Ave SW Unit 2171 Altoona, IA 50009
Estimated Value: $207,000 - $216,000
Highlights
- Contemporary Architecture
- Eat-In Kitchen
- Family Room
- Clay Elementary School Rated A-
- Forced Air Heating and Cooling System
- 3-minute walk to Ironwood Park
About This Home
As of November 20222 bedroom, 3 bathroom, impeccably maintained and clean end unit townhome in the coveted Ironwood Village. Prior to entering, you’ll observe a charming front porch that’s ready for your choice of décor while relaxing outside on a calm and tucked away road. Inside you’ll find a spacious living room, gas log fireplace, eat-in dining area that leads to an updated kitchen, first floor laundry and a half bathroom. A sliding glass door off the dining area provides a private patio. Upstairs you’ll find two large bedrooms and a loft area that is perfect for a home office or play area. The primary bathroom features a shower with duel showerheads, both bedrooms contain spacious closets. Air duct and vent cleaning was done on 7/9/2020 as well as a new roof in 2020 provided by the HOA. 2 car garage for extra storage.
Last Agent to Sell the Property
Abigail Cross
Keller Williams Ankeny Metro Listed on: 09/23/2022

Townhouse Details
Home Type
- Townhome
Est. Annual Taxes
- $2,970
Year Built
- Built in 2006
HOA Fees
- $150 Monthly HOA Fees
Home Design
- Contemporary Architecture
- Slab Foundation
- Asphalt Shingled Roof
- Stone Siding
- Vinyl Siding
Interior Spaces
- 1,390 Sq Ft Home
- 2-Story Property
- Gas Log Fireplace
- Family Room
- Dining Area
Kitchen
- Eat-In Kitchen
- Stove
- Microwave
- Dishwasher
Bedrooms and Bathrooms
- 2 Bedrooms
Laundry
- Dryer
- Washer
Parking
- 2 Car Attached Garage
- Driveway
Utilities
- Forced Air Heating and Cooling System
Listing and Financial Details
- Assessor Parcel Number 17100360978006
Community Details
Overview
- Gulling Properties Association, Phone Number (515) 967-6454
- The community has rules related to renting
Recreation
- Snow Removal
Ownership History
Purchase Details
Home Financials for this Owner
Home Financials are based on the most recent Mortgage that was taken out on this home.Purchase Details
Home Financials for this Owner
Home Financials are based on the most recent Mortgage that was taken out on this home.Purchase Details
Home Financials for this Owner
Home Financials are based on the most recent Mortgage that was taken out on this home.Similar Homes in Altoona, IA
Home Values in the Area
Average Home Value in this Area
Purchase History
| Date | Buyer | Sale Price | Title Company |
|---|---|---|---|
| Bain Sally | $188,000 | -- | |
| Dickerson Nicole I | $146,500 | None Available | |
| Tiernan Courtney Ann | $115,500 | None Available |
Mortgage History
| Date | Status | Borrower | Loan Amount |
|---|---|---|---|
| Open | Bain Sally | $159,800 | |
| Previous Owner | Dickerson Nicole I | $117,200 | |
| Previous Owner | Tiernan Courtney Ann | $92,640 |
Property History
| Date | Event | Price | Change | Sq Ft Price |
|---|---|---|---|---|
| 11/09/2022 11/09/22 | Sold | $188,000 | 0.0% | $135 / Sq Ft |
| 09/27/2022 09/27/22 | Pending | -- | -- | -- |
| 09/23/2022 09/23/22 | For Sale | $188,000 | +21.3% | $135 / Sq Ft |
| 09/04/2020 09/04/20 | Sold | $155,000 | 0.0% | $112 / Sq Ft |
| 07/31/2020 07/31/20 | Pending | -- | -- | -- |
| 07/27/2020 07/27/20 | For Sale | $155,000 | +6.2% | $112 / Sq Ft |
| 07/08/2020 07/08/20 | Sold | $146,000 | -2.7% | $105 / Sq Ft |
| 07/08/2020 07/08/20 | Pending | -- | -- | -- |
| 04/29/2020 04/29/20 | For Sale | $150,000 | +2.4% | $108 / Sq Ft |
| 09/01/2017 09/01/17 | Sold | $146,500 | 0.0% | $105 / Sq Ft |
| 09/01/2017 09/01/17 | Pending | -- | -- | -- |
| 07/21/2017 07/21/17 | For Sale | $146,500 | -- | $105 / Sq Ft |
Tax History Compared to Growth
Tax History
| Year | Tax Paid | Tax Assessment Tax Assessment Total Assessment is a certain percentage of the fair market value that is determined by local assessors to be the total taxable value of land and additions on the property. | Land | Improvement |
|---|---|---|---|---|
| 2024 | $2,928 | $180,400 | $22,400 | $158,000 |
| 2023 | $2,780 | $180,400 | $22,400 | $158,000 |
| 2022 | $2,742 | $145,100 | $18,500 | $126,600 |
| 2021 | $2,834 | $145,100 | $18,500 | $126,600 |
| 2020 | $2,782 | $142,400 | $19,100 | $123,300 |
| 2019 | $2,514 | $142,400 | $19,100 | $123,300 |
| 2018 | $2,514 | $127,000 | $18,200 | $108,800 |
| 2017 | $2,708 | $127,000 | $18,200 | $108,800 |
| 2016 | $2,698 | $124,000 | $19,000 | $105,000 |
| 2015 | $2,698 | $124,000 | $19,000 | $105,000 |
| 2014 | $1,716 | $104,800 | $20,500 | $84,300 |
Agents Affiliated with this Home
-
A
Seller's Agent in 2022
Abigail Cross
Keller Williams Ankeny Metro
(515) 360-5496
-
Angela Meek

Buyer's Agent in 2022
Angela Meek
RE/MAX
(515) 577-7729
29 in this area
232 Total Sales
-
JoAnn Dorenkamp

Seller's Agent in 2020
JoAnn Dorenkamp
LPT Realty, LLC
(515) 205-1691
2 in this area
67 Total Sales
-
C
Seller's Agent in 2020
Caleigh Dowie
Silverado Realty
(515) 710-2687
-
Rich Montanaro

Buyer's Agent in 2020
Rich Montanaro
The American Real Estate Co.
(515) 451-4549
8 in this area
206 Total Sales
-
OUTSIDE AGENT
O
Seller's Agent in 2017
OUTSIDE AGENT
OTHER
66 in this area
5,769 Total Sales
Map
Source: Des Moines Area Association of REALTORS®
MLS Number: 660721
APN: 171-00360978006
- 212 Dooley Ct SW
- 1916 3rd Ave SW
- 2904 3rd Ave SW
- 2920 3rd Ave SW
- 2925 3rd Ave SW
- 2116 2nd Ave SE
- 2108 2nd Ave SE
- 1736 Ashwood Dr SW
- 2014 2nd Ave SE
- 2002 2nd Ave SE
- 503 16th Avenue Ct SE
- 108 17th St SE
- 1738 Everwood Ct SW
- 2327 Hearthstone Cir SW
- 1746 Driftwood Dr SW
- 2904 6th Ave SW
- 2227 4th Ave SE
- 2101 4th Ave SE
- 311 29th St SW
- 2622 3rd Ave SE
- 2171 3rd Ave SW Unit 2171
- 2169 3rd Ave SW
- 2161 3rd Ave SW
- 2167 3rd Ave SW Unit 2167
- 2163 3rd Ave SW Unit 2163
- 2165 3rd Ave SW Unit 2165
- 2230 Ironwood Dr SW
- 2177 3rd Ave SW
- 2226 Ironwood Dr SW
- 2249 3rd Ave SW
- 2155 3rd Ave SW
- 2234 Ironwood Dr SW
- 2157 3rd Ave SW Unit 2157
- 2247 3rd Ave SW
- 2181 3rd Ave SW
- 206 21st St SW
- 2238 Ironwood Dr SW
- 2153 3rd Ave SW Unit 2153
- 2243 3rd Ave SW
- 2151 3rd Ave SW Unit 2151
