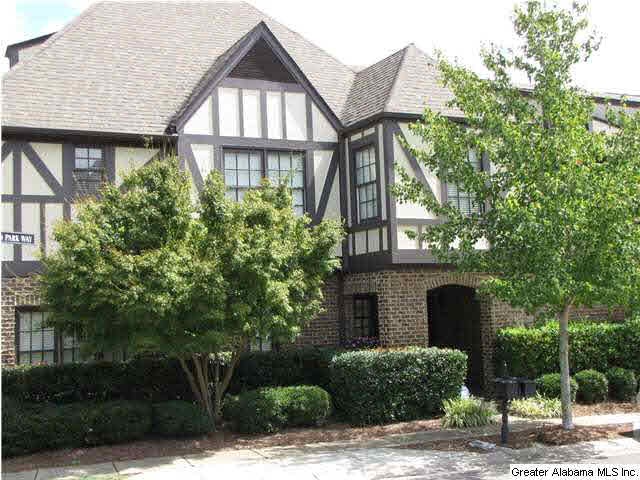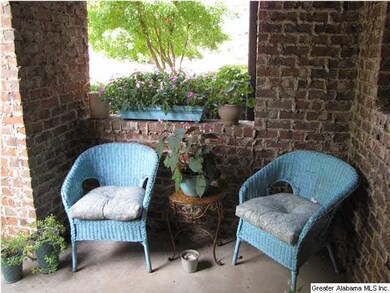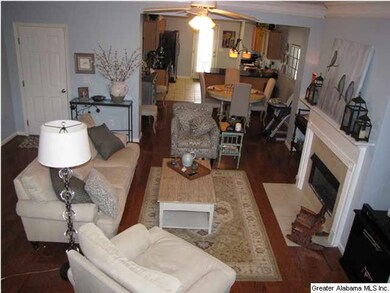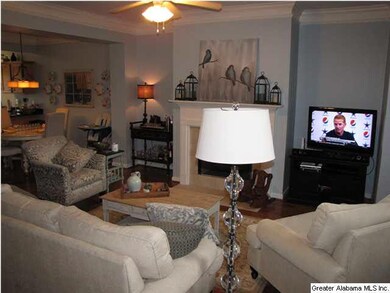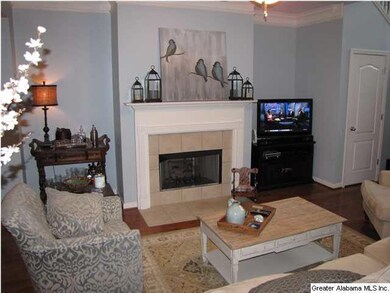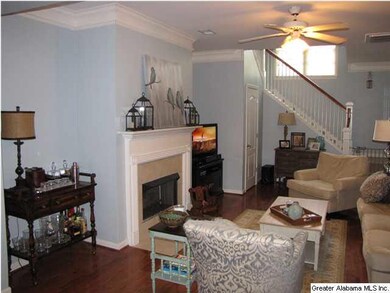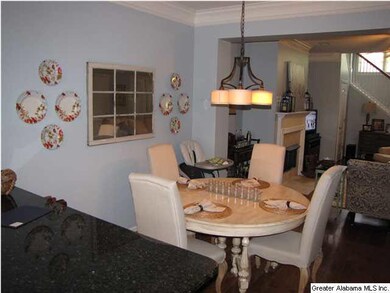
2171 Acton Park Way Birmingham, AL 35243
Estimated Value: $313,000 - $341,645
Highlights
- In Ground Pool
- Wood Flooring
- Stone Countertops
- Shades Valley High School Rated A-
- Attic
- Porch
About This Home
As of October 2014Fantastic townhouse in one of Birmingham's most desired neighborhoods. This popular Munich Plan features 3 bedrooms and 2.5 baths with a great open floor plan. Upon entering the large great room you will immediately notice the luxurious hardwoods and fireplace. The dining area is just off the kitchen which features custom cabinets, granite countertops, a eat at island and tile flooring. A half bath, large laundry room and garage complete the main level. A sitting area/small office space awaits you as you ascend the winding staircase. The large master bedroom will accommodate even the largest bedroom suite. The other 2 large bedrooms share a full bath. A covered front porch, open patio and fenced rear yard are additional features of this outstanding property. This wonderful community also features sidewalks, streetlights and a great neighborhood pool.
Last Buyer's Agent
Susan Shirley
RealtySouth-Inverness Office License #000045467
Townhouse Details
Home Type
- Townhome
Est. Annual Taxes
- $1,303
Year Built
- 2004
Lot Details
- Sprinkler System
HOA Fees
- $126 Monthly HOA Fees
Parking
- 1 Car Attached Garage
- Garage on Main Level
- Rear-Facing Garage
Home Design
- Brick Exterior Construction
- Slab Foundation
- HardiePlank Siding
Interior Spaces
- 1,737 Sq Ft Home
- 2-Story Property
- Smooth Ceilings
- Ceiling Fan
- Gas Fireplace
- Double Pane Windows
- Living Room with Fireplace
- Combination Dining and Living Room
- Pull Down Stairs to Attic
- Home Security System
Kitchen
- Breakfast Bar
- Stove
- Built-In Microwave
- Dishwasher
- Stone Countertops
Flooring
- Wood
- Carpet
- Tile
Bedrooms and Bathrooms
- 3 Bedrooms
- Primary Bedroom Upstairs
- Bathtub and Shower Combination in Primary Bathroom
- Garden Bath
- Linen Closet In Bathroom
Laundry
- Laundry Room
- Laundry on main level
- Washer and Electric Dryer Hookup
Outdoor Features
- In Ground Pool
- Patio
- Porch
Utilities
- Two cooling system units
- Forced Air Heating and Cooling System
- Two Heating Systems
- Heating System Uses Gas
- Underground Utilities
- Gas Water Heater
Listing and Financial Details
- Assessor Parcel Number 28-34-2-000-060.000
Community Details
Overview
- Association fees include common grounds mntc, management fee, reserve for improvements, utilities for comm areas
Recreation
- Community Pool
Ownership History
Purchase Details
Home Financials for this Owner
Home Financials are based on the most recent Mortgage that was taken out on this home.Purchase Details
Purchase Details
Home Financials for this Owner
Home Financials are based on the most recent Mortgage that was taken out on this home.Purchase Details
Home Financials for this Owner
Home Financials are based on the most recent Mortgage that was taken out on this home.Similar Homes in Birmingham, AL
Home Values in the Area
Average Home Value in this Area
Purchase History
| Date | Buyer | Sale Price | Title Company |
|---|---|---|---|
| Mills Abigall Ruth | $188,000 | -- | |
| Mills Gail Livingston | $190,000 | None Available | |
| Stevens William A | $207,000 | None Available | |
| Pattillo Jim L | $156,963 | -- |
Mortgage History
| Date | Status | Borrower | Loan Amount |
|---|---|---|---|
| Open | Mills Abigall Ruth | $178,600 | |
| Previous Owner | Stevens William A | $177,000 | |
| Previous Owner | Pattillo Jim L | $125,570 |
Property History
| Date | Event | Price | Change | Sq Ft Price |
|---|---|---|---|---|
| 10/27/2014 10/27/14 | Sold | $188,000 | -3.6% | $108 / Sq Ft |
| 09/25/2014 09/25/14 | Pending | -- | -- | -- |
| 09/15/2014 09/15/14 | For Sale | $195,000 | -- | $112 / Sq Ft |
Tax History Compared to Growth
Tax History
| Year | Tax Paid | Tax Assessment Tax Assessment Total Assessment is a certain percentage of the fair market value that is determined by local assessors to be the total taxable value of land and additions on the property. | Land | Improvement |
|---|---|---|---|---|
| 2024 | $1,303 | $31,840 | -- | -- |
| 2022 | $1,240 | $25,800 | $7,500 | $18,300 |
| 2021 | $1,070 | $22,420 | $7,500 | $14,920 |
| 2020 | $1,032 | $21,650 | $7,500 | $14,150 |
| 2019 | $973 | $20,480 | $0 | $0 |
| 2018 | $957 | $20,160 | $0 | $0 |
| 2017 | $857 | $18,160 | $0 | $0 |
| 2016 | $857 | $18,160 | $0 | $0 |
| 2015 | $857 | $18,160 | $0 | $0 |
| 2014 | $895 | $17,960 | $0 | $0 |
| 2013 | $895 | $17,960 | $0 | $0 |
Agents Affiliated with this Home
-
Brad Clement

Seller's Agent in 2014
Brad Clement
ARC Realty Vestavia-Liberty Pk
(205) 410-3735
12 in this area
94 Total Sales
-
S
Buyer's Agent in 2014
Susan Shirley
RealtySouth
Map
Source: Greater Alabama MLS
MLS Number: 609539
APN: 28-00-34-2-000-060.000
- 2257 Acton Park Cir
- 2254 Five Oaks Ln
- 2268 Five Oaks Ln
- 2808 Five Oaks Ln
- 2816 Five Oaks Ln
- 4231 Camp Horner Rd
- 2263 Five Oaks Ln
- 4709 Caldwell Mill Rd
- 2713 Altadena Lake Rd
- 4737 Cloud Ln
- 3558 Altadena Park Ln
- 2844 Cahawba Trail
- 3124 Timberlake Rd Unit 13
- 4630 Old Looney Mill Rd
- 2208 Longleaf Blvd
- 2324 Longleaf Way
- 2321 Saint Joseph Rd
- 4670 Old Looney Mill Rd
- 2929 Riverwood Terrace
- 3633 Leslie Ann Rd
- 2171 Acton Park Way
- 2167 Acton Park Way
- 2175 Acton Park Way
- 2159 Acton Park Way
- 2159 Acton Park Way Unit 33
- 2001 Acton Park Way
- 2155 Acton Park Way
- 2201 Acton Park Cir
- 2005 Acton Park Way
- 2174 Acton Park Way
- 2170 Acton Park Way
- 2166 Acton Park Way
- 2009 Acton Park Way
- 2151 Acton Park Way
- 2162 Acton Park Way
- 2200 Acton Park Cir
- 2013 Acton Park Way
- 2205 Acton Park Cir
- 2158 Acton Park Way
- 2017 Acton Park Way
