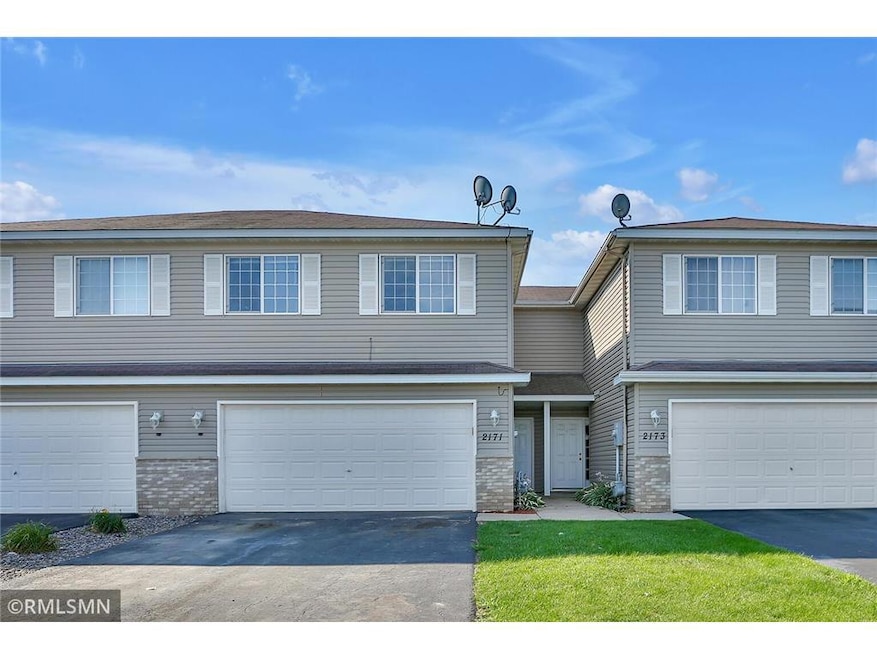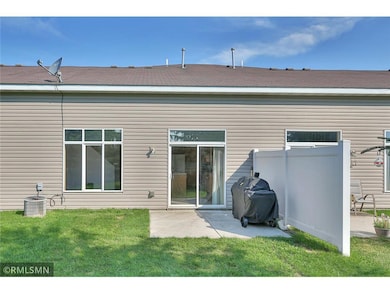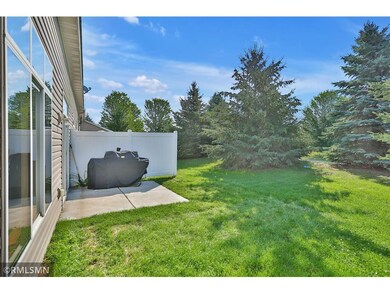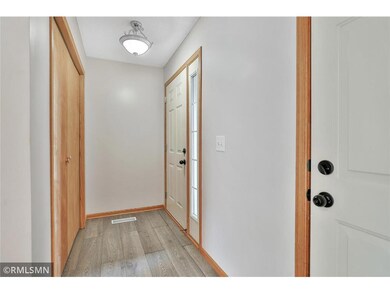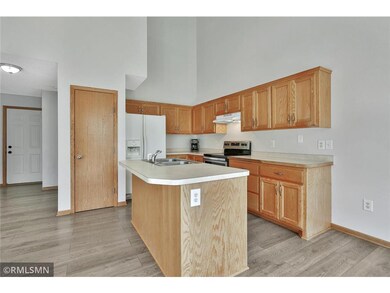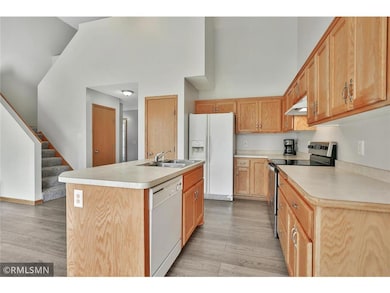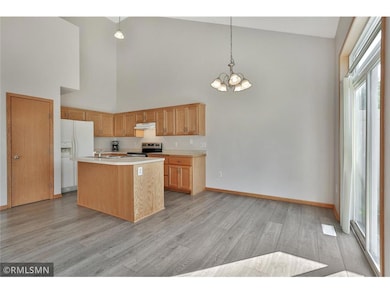
2171 Cleveland Way S Cambridge, MN 55008
2
Beds
1.5
Baths
1,351
Sq Ft
$158/mo
HOA Fee
Highlights
- Loft
- Living Room
- Forced Air Heating and Cooling System
- Patio
- Entrance Foyer
- 2-minute walk to Brown Park
About This Home
As of September 2021Clean & great condition home w/lots of light. ALL NEW flooring up and down, recently painted, upper-level laundry, walk-in closets & large loft area for home office or TV area. Awesome opportunity for that 1st-time buyer or investor. Enjoy the evenings on the SW facing patio with plenty of lawn area for the dogs or kids to play.
Townhouse Details
Home Type
- Townhome
Est. Annual Taxes
- $2,094
Year Built
- Built in 2004
Lot Details
- 2,178 Sq Ft Lot
- Lot Dimensions are 25x85
HOA Fees
- $158 Monthly HOA Fees
Parking
- 2 Car Garage
- Tuck Under Garage
- Insulated Garage
- Garage Door Opener
Home Design
- Slab Foundation
Interior Spaces
- 1,351 Sq Ft Home
- 2-Story Property
- Entrance Foyer
- Living Room
- Dining Room
- Loft
Kitchen
- Range
- Microwave
- Dishwasher
Bedrooms and Bathrooms
- 2 Bedrooms
Laundry
- Dryer
- Washer
Additional Features
- Patio
- Forced Air Heating and Cooling System
Community Details
- Association fees include maintenance structure, hazard insurance, lawn care, ground maintenance, professional mgmt, snow removal
- Personal Touch Association, Phone Number (952) 292-4547
- Bridgewater Subdivision
Listing and Financial Details
- Assessor Parcel Number 151482010
Ownership History
Date
Name
Owned For
Owner Type
Purchase Details
Listed on
Jul 27, 2021
Closed on
Sep 17, 2021
Sold by
Christy Grant Grant
Bought by
Krupicka Andrew Andrew
Seller's Agent
Rob Reinke
Fish MLS Realty
Buyer's Agent
Debbie Brokke
Rush Lake Area Realty LLC
List Price
$174,900
Sold Price
$180,000
Premium/Discount to List
$5,100
2.92%
Total Days on Market
7
Current Estimated Value
Home Financials for this Owner
Home Financials are based on the most recent Mortgage that was taken out on this home.
Estimated Appreciation
$37,174
Avg. Annual Appreciation
5.26%
Original Mortgage
$11,000
Outstanding Balance
$10,126
Interest Rate
2.86%
Estimated Equity
$207,048
Purchase Details
Listed on
Jul 14, 2016
Closed on
Aug 31, 2016
Sold by
Jacobsen Rochelle Rochelle
Bought by
Grant Grant
Seller's Agent
Rob Reinke
Fish MLS Realty
List Price
$115,000
Sold Price
$120,000
Premium/Discount to List
$5,000
4.35%
Home Financials for this Owner
Home Financials are based on the most recent Mortgage that was taken out on this home.
Avg. Annual Appreciation
8.36%
Original Mortgage
$117
Interest Rate
3.43%
Mortgage Type
Unknown
Purchase Details
Closed on
Dec 30, 2011
Sold by
Hermes Eric and Hermes Simone
Bought by
Couch Jr. Clarence A
Home Financials for this Owner
Home Financials are based on the most recent Mortgage that was taken out on this home.
Original Mortgage
$45,000
Interest Rate
4.01%
Purchase Details
Closed on
Dec 9, 2011
Sold by
Hermes Eric and Hermes Simone
Bought by
Acouch Clarence
Home Financials for this Owner
Home Financials are based on the most recent Mortgage that was taken out on this home.
Original Mortgage
$45,000
Interest Rate
4.01%
Purchase Details
Closed on
Sep 5, 2008
Sold by
Aurora Loan Services Llc
Bought by
Hermes Eric
Home Financials for this Owner
Home Financials are based on the most recent Mortgage that was taken out on this home.
Original Mortgage
$96,300
Interest Rate
6.52%
Purchase Details
Closed on
Mar 7, 2007
Sold by
Hermanson Homes Inc
Bought by
Lofton Thomas
Map
Create a Home Valuation Report for This Property
The Home Valuation Report is an in-depth analysis detailing your home's value as well as a comparison with similar homes in the area
Similar Homes in Cambridge, MN
Home Values in the Area
Average Home Value in this Area
Purchase History
| Date | Type | Sale Price | Title Company |
|---|---|---|---|
| Deed | $180,000 | -- | |
| Deed | $120,000 | -- | |
| Warranty Deed | -- | -- | |
| Warranty Deed | $60,000 | -- | |
| Warranty Deed | -- | -- | |
| Foreclosure Deed | $94,500 | -- | |
| Warranty Deed | $183,000 | -- | |
| Deed | $180,000 | -- |
Source: Public Records
Mortgage History
| Date | Status | Loan Amount | Loan Type |
|---|---|---|---|
| Open | $11,000 | No Value Available | |
| Closed | -- | No Value Available | |
| Previous Owner | $117 | Unknown | |
| Previous Owner | $117,826 | No Value Available | |
| Previous Owner | $83,571 | New Conventional | |
| Previous Owner | $45,000 | No Value Available | |
| Previous Owner | $45,000 | No Value Available | |
| Previous Owner | $96,300 | No Value Available | |
| Closed | $11,000 | No Value Available |
Source: Public Records
Property History
| Date | Event | Price | Change | Sq Ft Price |
|---|---|---|---|---|
| 09/17/2021 09/17/21 | Sold | $180,000 | +2.9% | $133 / Sq Ft |
| 08/04/2021 08/04/21 | Pending | -- | -- | -- |
| 07/27/2021 07/27/21 | For Sale | $174,900 | +45.8% | $129 / Sq Ft |
| 08/31/2016 08/31/16 | Sold | $120,000 | +4.3% | $89 / Sq Ft |
| 07/19/2016 07/19/16 | Pending | -- | -- | -- |
| 07/14/2016 07/14/16 | For Sale | $115,000 | +40.4% | $85 / Sq Ft |
| 01/10/2014 01/10/14 | Sold | $81,900 | +6.5% | $61 / Sq Ft |
| 11/26/2013 11/26/13 | Pending | -- | -- | -- |
| 11/15/2013 11/15/13 | For Sale | $76,900 | -- | $57 / Sq Ft |
Source: NorthstarMLS
Tax History
| Year | Tax Paid | Tax Assessment Tax Assessment Total Assessment is a certain percentage of the fair market value that is determined by local assessors to be the total taxable value of land and additions on the property. | Land | Improvement |
|---|---|---|---|---|
| 2024 | $2,702 | $201,800 | $5,000 | $196,800 |
| 2023 | $2,468 | $201,800 | $5,000 | $196,800 |
| 2022 | $2,184 | $179,200 | $5,000 | $174,200 |
| 2021 | $2,094 | $144,200 | $5,000 | $139,200 |
| 2020 | $1,914 | $140,300 | $5,000 | $135,300 |
| 2019 | $1,548 | $130,300 | $0 | $0 |
| 2018 | $1,546 | $78,000 | $0 | $0 |
| 2016 | $1,366 | $0 | $0 | $0 |
| 2015 | $1,046 | $0 | $0 | $0 |
| 2014 | -- | $0 | $0 | $0 |
| 2013 | -- | $0 | $0 | $0 |
Source: Public Records
Source: NorthstarMLS
MLS Number: 6027316
APN: 15.148.2010
Nearby Homes
- 2146 Cleveland Way S
- 2184 Cleveland Way S
- 2144 Cleveland Ln S
- 2119 Cleveland Ln S
- 1866 Bridgewater Blvd S
- 561 19th Place SE
- 1845 Old Main St S
- 805 18th Ave SE
- 275 21st Ave SW
- 891 Elins Lake Rd SE
- 575 Elins Lake Rd SE
- TBD Pauls Lake Rd
- xxxx Yerigan Farms 3rd Addn
- 1617 16th Ave SE
- 953 14th Ln SE
- 1204 17th Ave SE
- 100 11th Ave SE
- TBD Garfield St S
- 912 Garfield St S
- 1010 Garfield St S
