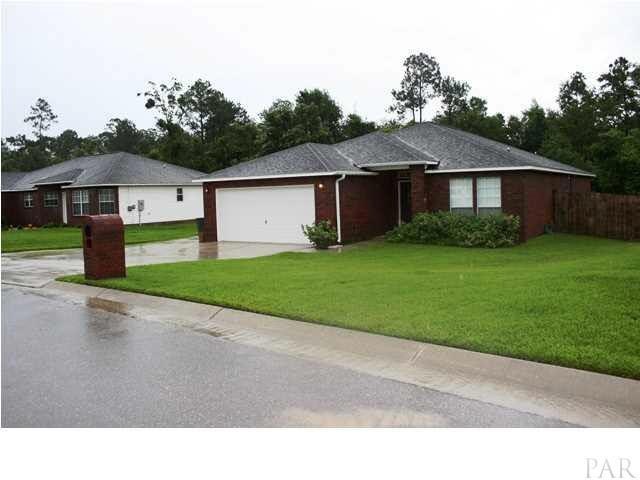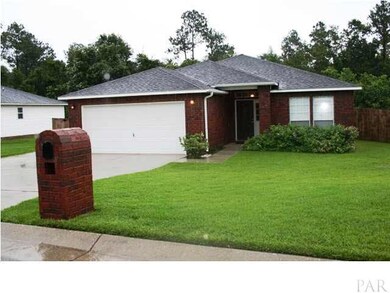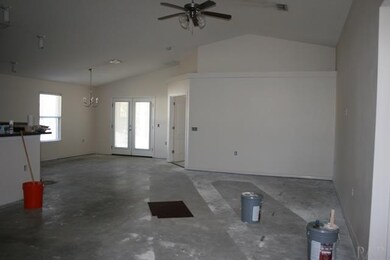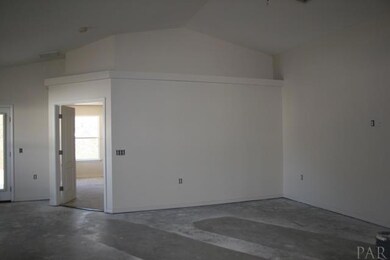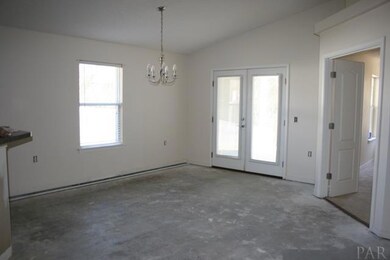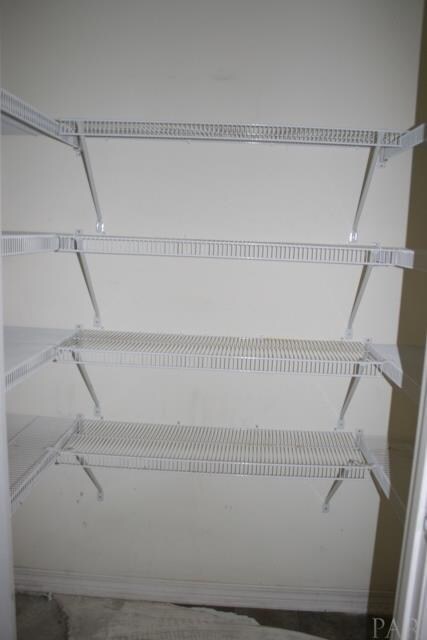
2171 Liberty Loop Rd Cantonment, FL 32533
Highlights
- Deck
- High Ceiling
- Formal Dining Room
- Contemporary Architecture
- No HOA
- Shutters
About This Home
As of October 2020TIP TOP SHAPE - LOTS OF NICE EXTRAS - 25x20 wood deck extending past the covered porch. Beautiful wood floors in great room and dining room. Owner made a play room with central heat and air with 20x12 of garage. Still 20x12 left in garage for extra storage. Extra concrete pad to left of garage. 13x7 walk-in closet in master. 5x3 pantry in kitchen. I already have contact person and have spoken with them. They seem to be very cooperative.
Last Buyer's Agent
SHANNON KIKER
Berkshire Hathaway Home Services PenFed Realty

Home Details
Home Type
- Single Family
Est. Annual Taxes
- $3,018
Year Built
- Built in 2008
Lot Details
- 0.27 Acre Lot
- Back Yard Fenced
- Interior Lot
Home Design
- Contemporary Architecture
- Slab Foundation
- Frame Construction
- Shingle Roof
Interior Spaces
- 2,061 Sq Ft Home
- 1-Story Property
- High Ceiling
- Ceiling Fan
- Double Pane Windows
- Shutters
- Blinds
- Formal Dining Room
- Inside Utility
- Fire and Smoke Detector
Kitchen
- Breakfast Bar
- Self-Cleaning Oven
- Dishwasher
- Disposal
Flooring
- Carpet
- Vinyl
Bedrooms and Bathrooms
- 3 Bedrooms
- Split Bedroom Floorplan
- Walk-In Closet
- Dressing Area
- 2 Full Bathrooms
- Dual Vanity Sinks in Primary Bathroom
Laundry
- Laundry Room
- Washer and Dryer Hookup
Parking
- Garage
- Garage Door Opener
Schools
- Lipscomb Elementary School
- Ransom Middle School
- Tate High School
Utilities
- Central Heating and Cooling System
- Electric Water Heater
- Cable TV Available
Additional Features
- Energy-Efficient Insulation
- Deck
Community Details
- No Home Owners Association
- Glenview Estates Subdivision
Listing and Financial Details
- Assessor Parcel Number 131N305001003001
Ownership History
Purchase Details
Home Financials for this Owner
Home Financials are based on the most recent Mortgage that was taken out on this home.Purchase Details
Home Financials for this Owner
Home Financials are based on the most recent Mortgage that was taken out on this home.Purchase Details
Home Financials for this Owner
Home Financials are based on the most recent Mortgage that was taken out on this home.Similar Homes in the area
Home Values in the Area
Average Home Value in this Area
Purchase History
| Date | Type | Sale Price | Title Company |
|---|---|---|---|
| Warranty Deed | $214,900 | Emerald Coast Title Inc | |
| Warranty Deed | $142,000 | Partnershipe Title Co Llc | |
| Warranty Deed | $169,700 | Guarantee Title Of Nw Fl Inc |
Mortgage History
| Date | Status | Loan Amount | Loan Type |
|---|---|---|---|
| Open | $231,990 | FHA | |
| Closed | $204,155 | New Conventional | |
| Previous Owner | $146,015 | New Conventional | |
| Previous Owner | $136,377 | Purchase Money Mortgage |
Property History
| Date | Event | Price | Change | Sq Ft Price |
|---|---|---|---|---|
| 10/06/2020 10/06/20 | Sold | $214,900 | 0.0% | $103 / Sq Ft |
| 09/04/2020 09/04/20 | Price Changed | $214,900 | -1.9% | $103 / Sq Ft |
| 08/25/2020 08/25/20 | For Sale | $219,000 | +54.2% | $105 / Sq Ft |
| 05/06/2016 05/06/16 | Sold | $142,000 | -21.1% | $69 / Sq Ft |
| 03/11/2016 03/11/16 | Pending | -- | -- | -- |
| 07/06/2013 07/06/13 | For Sale | $180,000 | -- | $87 / Sq Ft |
Tax History Compared to Growth
Tax History
| Year | Tax Paid | Tax Assessment Tax Assessment Total Assessment is a certain percentage of the fair market value that is determined by local assessors to be the total taxable value of land and additions on the property. | Land | Improvement |
|---|---|---|---|---|
| 2024 | $3,018 | $258,512 | -- | -- |
| 2023 | $3,018 | $250,983 | $30,000 | $220,983 |
| 2022 | $3,046 | $224,425 | $25,000 | $199,425 |
| 2021 | $2,761 | $183,783 | $0 | $0 |
| 2020 | $2,489 | $166,927 | $0 | $0 |
| 2019 | $2,368 | $157,465 | $0 | $0 |
| 2018 | $2,205 | $141,930 | $0 | $0 |
| 2017 | $2,112 | $132,402 | $0 | $0 |
| 2016 | $2,130 | $129,973 | $0 | $0 |
| 2015 | $1,232 | $112,011 | $0 | $0 |
| 2014 | $1,222 | $111,123 | $0 | $0 |
Agents Affiliated with this Home
-

Seller's Agent in 2020
SHANNON KIKER
BHHS PenFed (actual)
(850) 324-1476
3 in this area
28 Total Sales
-
DEVON SNELL

Buyer's Agent in 2020
DEVON SNELL
Elite Emerald Coast LLC
(850) 712-8867
5 in this area
60 Total Sales
-
Paula Rogers

Seller's Agent in 2016
Paula Rogers
RE/MAX
(850) 293-2363
3 in this area
69 Total Sales
Map
Source: Pensacola Association of REALTORS®
MLS Number: 447109
APN: 13-1N-30-5100-120-003
- 1450 Longbranch Dr
- 1468 Longbranch Dr
- 1441 Longbranch Dr
- 1279 Lake Dr
- 1476 Longbranch Dr
- 2430 Old Chemstrand Rd
- 1130 Oakridge Trail
- 0 Hidden Terrace Dr
- 2490 Old Chemstrand Rd
- 929 New Haven Dr
- 1810 Winding Creek Cir
- 2809 Old Chemstrand Rd
- 443 Turnberry Rd
- 1300 Kings Way Dr
- 404 Kilkenny Way
- 2020 Hamilton Crossing Dr
- 2042 Hamilton Crossing Dr
- 2043 Hamilton Crossing Dr
- 2103 Squire Dr
- 2060 Hamilton Crossing Dr
