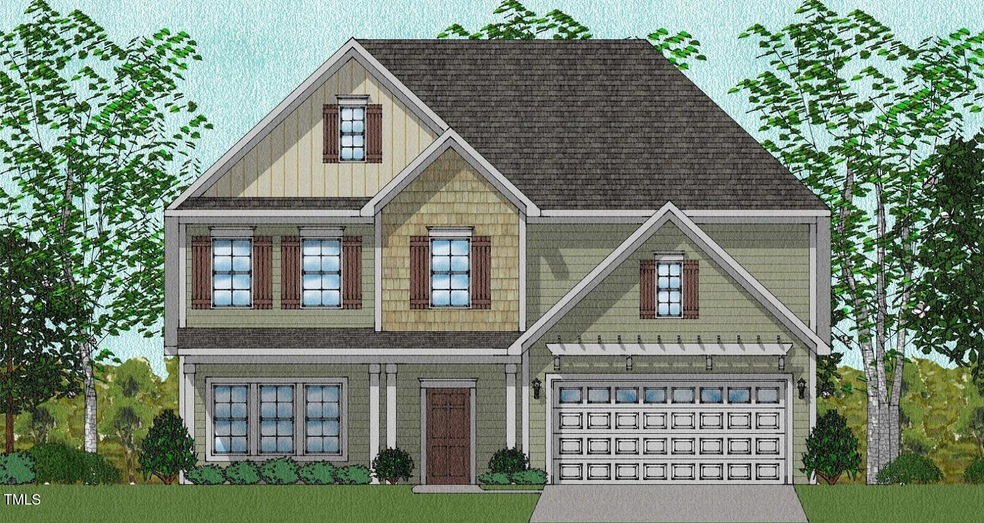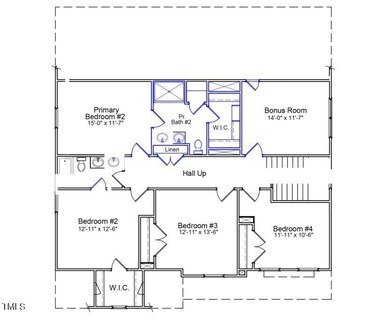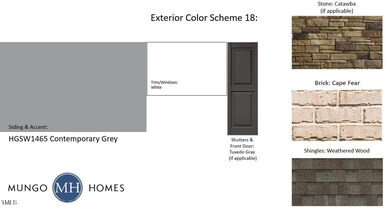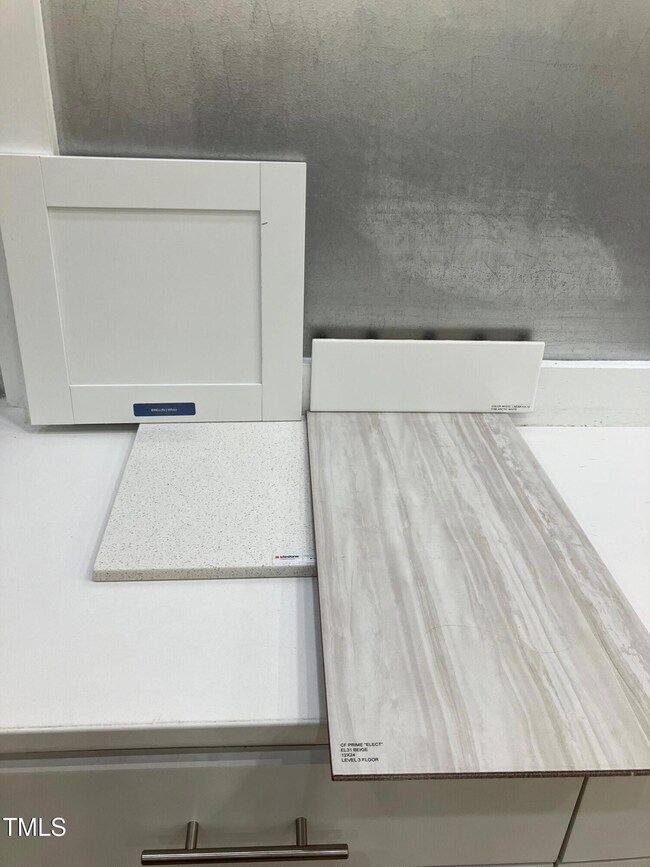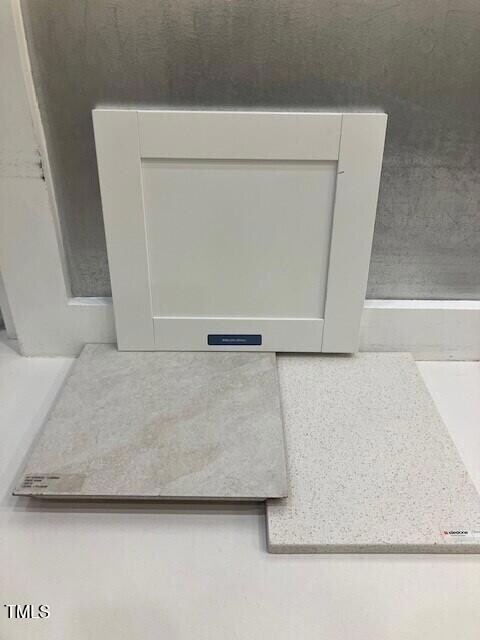
2171 Pink Peony Cir Unit 227 Durham, NC 27703
Eastern Durham NeighborhoodHighlights
- Fitness Center
- Two Primary Bedrooms
- Craftsman Architecture
- New Construction
- Open Floorplan
- Clubhouse
About This Home
As of April 2025Stunning 5-Bedroom Home with Dual Primary Suites, Gourmet Kitchen, EV Ready, and 9ft Ceilings
Welcome to this exceptional 5-bedroom, 3.5-bathroom home, designed for modern living with luxury and convenience in mind. Boasting two spacious primary suites—one on the main floor and another upstairs—this home offers versatility for a variety of lifestyles. With a gourmet kitchen, high-end finishes, and energy-efficient features, it's a dream come true.
Key Features:
Two Primary Bedrooms: Enjoy the luxury of having a primary suite on both the main level and upper floor, each with generous closet space and spa-like ensuites, providing ultimate comfort and privacy.
Gourmet Kitchen: The heart of this home is the stunning kitchen, featuring a professional-grade gas cooktop, sleek countertops, and premium cabinetry. Perfect for both everyday meals and entertaining guests.
Open & Spacious Living Areas: The home is flooded with natural light thanks to the 9-foot ceilings on both floors, creating a bright and airy feel throughout. The open-concept living and dining areas are ideal for hosting or relaxing in style.
Gas Fireplace: Cozy up by the elegant gas fireplace in the living room, adding both warmth and ambiance to the space.
EV Ready: This home is equipped with an electric vehicle charging station, so you're ready for the future of transportation without leaving home.
Hardiplank Siding: The durable and stylish Hardiplank siding enhances the home's curb appeal while providing long-lasting protection against the elements.
3.5 Bathrooms: With three full bathrooms and a convenient half bath, there's plenty of space for your family and guests to enjoy comfort and privacy.
Located in a sought-after neighborhood, this home perfectly blends luxurious living with modern convenience. Whether you're cooking in the gourmet kitchen, relaxing by the fireplace, or enjoying the large primary suites, this home offers a lifestyle that's second to none.
Don't miss the chance to make this beautiful property your own—schedule your private showing today!
Last Agent to Sell the Property
Clayton Properties Group INC License #298943 Listed on: 11/21/2024
Home Details
Home Type
- Single Family
Year Built
- Built in 2025 | New Construction
Lot Details
- 7,841 Sq Ft Lot
- Landscaped
- Back Yard
HOA Fees
- $90 Monthly HOA Fees
Parking
- 2 Car Attached Garage
- Garage Door Opener
- Private Driveway
- 2 Open Parking Spaces
Home Design
- Home is estimated to be completed on 2/19/25
- Craftsman Architecture
- Slab Foundation
- Frame Construction
- Batts Insulation
- Architectural Shingle Roof
- Shake Siding
- HardiePlank Type
Interior Spaces
- 2,888 Sq Ft Home
- 2-Story Property
- Open Floorplan
- Tray Ceiling
- Smooth Ceilings
- Recessed Lighting
- Gas Log Fireplace
- Great Room with Fireplace
- Pull Down Stairs to Attic
Kitchen
- Built-In Oven
- Gas Cooktop
- Microwave
- Dishwasher
- Disposal
Flooring
- Wood
- Carpet
- Ceramic Tile
- Luxury Vinyl Tile
Bedrooms and Bathrooms
- 5 Bedrooms
- Primary Bedroom on Main
- Double Master Bedroom
- Walk-In Closet
- Soaking Tub
- Walk-in Shower
Laundry
- Laundry Room
- Laundry on main level
- Washer and Electric Dryer Hookup
Location
- Property is near a clubhouse
Schools
- Spring Valley Elementary School
- Neal Middle School
- Southern High School
Utilities
- Zoned Cooling
- Heat Pump System
- Underground Utilities
- Cable TV Available
Listing and Financial Details
- Home warranty included in the sale of the property
Community Details
Overview
- Ppm Association, Phone Number (919) 848-4911
- Built by Mungo Homes
- Sweetbrier Subdivision
Amenities
- Picnic Area
- Clubhouse
- Meeting Room
Recreation
- Community Playground
- Fitness Center
- Exercise Course
- Community Pool
- Park
- Dog Park
Similar Homes in Durham, NC
Home Values in the Area
Average Home Value in this Area
Property History
| Date | Event | Price | Change | Sq Ft Price |
|---|---|---|---|---|
| 04/09/2025 04/09/25 | Sold | $649,877 | 0.0% | $225 / Sq Ft |
| 12/15/2024 12/15/24 | Pending | -- | -- | -- |
| 11/21/2024 11/21/24 | For Sale | $649,877 | 0.0% | $225 / Sq Ft |
| 11/12/2024 11/12/24 | Off Market | $649,877 | -- | -- |
| 11/11/2024 11/11/24 | For Sale | $649,877 | -- | $225 / Sq Ft |
Tax History Compared to Growth
Agents Affiliated with this Home
-
D
Seller's Agent in 2025
Daniel Morrone
Clayton Properties Group INC
(919) 455-7460
24 in this area
34 Total Sales
-
D
Seller Co-Listing Agent in 2025
Debra Ochsner
Clayton Properties Group INC
(919) 912-6469
40 in this area
204 Total Sales
-
R
Buyer's Agent in 2025
Rachel Baker
Nest Realty of the Triangle
(919) 720-9206
4 in this area
41 Total Sales
Map
Source: Doorify MLS
MLS Number: 10062844
- 4218 Sweet Ivy Landing Unit 191
- 4208 Sweet Ivy Landing Unit 186
- 2118 Pink Peony Cir Unit 151
- 2112 Pink Peony Cir Unit 149
- 2115 Pink Peony Cir Unit 192
- 2106 Pink Peony Cir Unit 146
- 944 Westerland Way Unit 140
- 952 Westerland Way Unit 142
- 4106 Sweet Ivy Landing Unit 179
- 4103 Sweet Ivy Landing Unit 332
- 3001 Dog Rose Dr Unit 177
- 3003 Dog Rose Dr Unit 176
- 3005 Dog Rose Dr Unit 175
- 3007 Dog Rose Dr Unit 174
- 3000 Dog Rose Dr
- 3009 Dog Rose Dr
- 3002 Dog Rose Dr Unit 310
- 3004 Dog Rose Dr Unit 309
- 3011 Dog Rose Dr
- 3006 Dog Rose Dr Unit 308
