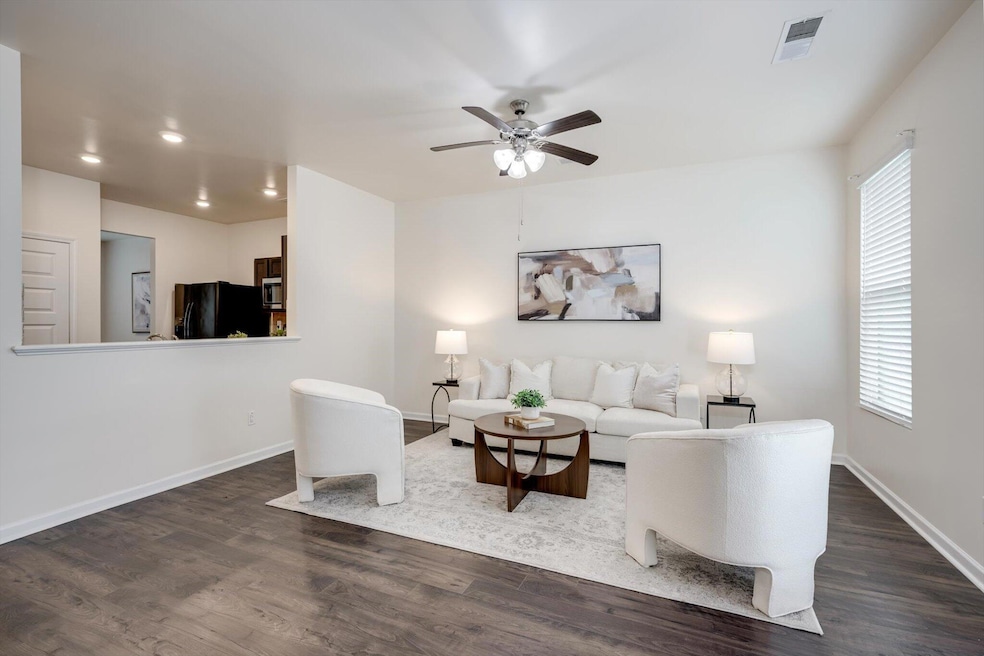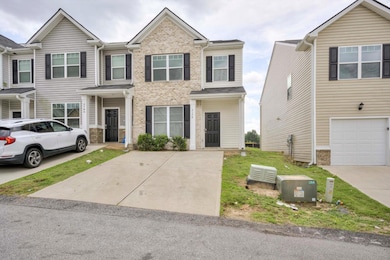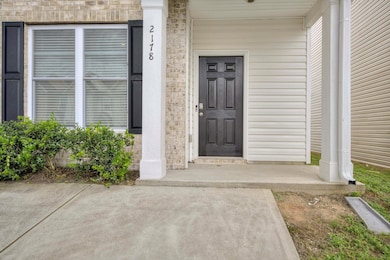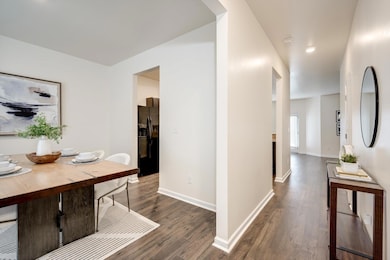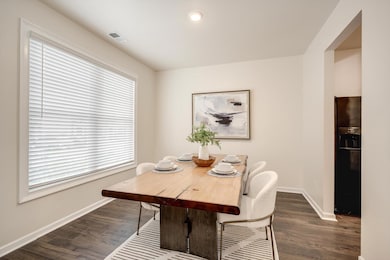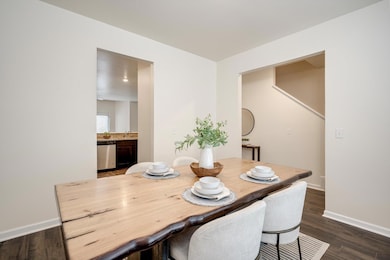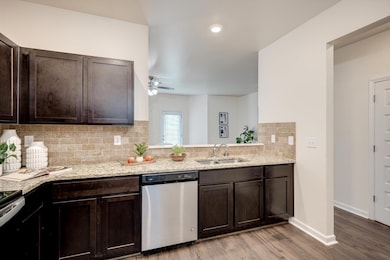2171 River Park Ct Martinez, GA 30907
Westside NeighborhoodEstimated payment $1,310/month
Highlights
- Wooded Lot
- Cul-De-Sac
- Walk-In Closet
- R.B. Hunt Elementary School Rated A
- Front Porch
- Patio
About This Home
Step into a space where style meets function, featuring brand-new flooring throughout and a freshly painted interior that exudes a clean, modern elegance. This END UNIT TOWNHOME offers effortless move-in readiness, ideal for today's discerning homeowner. Walk into an open floor plan with large dining room enough seating for the entire family. The kitchen boasts updated appliances, perfectly suited for both daily living and entertaining. As an end-unit, enjoy enhanced privacy and an abundance of natural light that elevates the home's inviting ambiance. Upstairs you will see the expansive master ensuite serves as a serene retreat, with large standing shower. Don't miss the opportunity to make this thoughtfully upgraded townhome your own--located in a desirable community with comfort and convenience at its core.
Townhouse Details
Home Type
- Townhome
Est. Annual Taxes
- $1,922
Year Built
- Built in 2021 | Remodeled
Lot Details
- 1,742 Sq Ft Lot
- Cul-De-Sac
- Landscaped
- Wooded Lot
HOA Fees
- $25 Monthly HOA Fees
Home Design
- Brick Exterior Construction
- Slab Foundation
- Composition Roof
- Vinyl Siding
Interior Spaces
- 1,455 Sq Ft Home
- Ceiling Fan
- Insulated Windows
- Blinds
- Living Room
- Dining Room
- Home Security System
- Washer and Gas Dryer Hookup
Kitchen
- Electric Range
- Built-In Microwave
- Dishwasher
- Disposal
Flooring
- Carpet
- Laminate
Bedrooms and Bathrooms
- 3 Bedrooms
- Primary Bedroom Upstairs
- Walk-In Closet
Parking
- Garage
- Parking Pad
- Parking Storage or Cabinetry
Outdoor Features
- Patio
- Front Porch
- Stoop
Schools
- Warren Road Elementary School
- Tutt Middle School
- Westside High School
Utilities
- Forced Air Heating and Cooling System
- Cable TV Available
Community Details
- River Park Commons Subdivision
Listing and Financial Details
- Assessor Parcel Number 0074085000
Map
Home Values in the Area
Average Home Value in this Area
Tax History
| Year | Tax Paid | Tax Assessment Tax Assessment Total Assessment is a certain percentage of the fair market value that is determined by local assessors to be the total taxable value of land and additions on the property. | Land | Improvement |
|---|---|---|---|---|
| 2025 | $1,950 | $70,868 | $11,200 | $59,668 |
| 2024 | $1,950 | $71,944 | $11,200 | $60,744 |
| 2023 | $3,046 | $103,328 | $11,200 | $92,128 |
| 2022 | $1,960 | $58,882 | $11,200 | $47,682 |
| 2021 | $487 | $11,200 | $11,200 | $0 |
| 2020 | $287 | $9,520 | $9,520 | $0 |
| 2019 | $308 | $9,520 | $9,520 | $0 |
| 2018 | $311 | $9,520 | $9,520 | $0 |
| 2017 | $309 | $9,520 | $9,520 | $0 |
| 2016 | $309 | $9,520 | $9,520 | $0 |
| 2015 | $312 | $9,520 | $9,520 | $0 |
| 2014 | $312 | $9,520 | $9,520 | $0 |
Property History
| Date | Event | Price | List to Sale | Price per Sq Ft | Prior Sale |
|---|---|---|---|---|---|
| 11/04/2025 11/04/25 | Price Changed | $213,000 | -0.9% | $146 / Sq Ft | |
| 10/09/2025 10/09/25 | Price Changed | $214,900 | -2.3% | $148 / Sq Ft | |
| 07/28/2025 07/28/25 | For Sale | $219,900 | +13.7% | $151 / Sq Ft | |
| 07/09/2021 07/09/21 | Sold | $193,474 | 0.0% | $133 / Sq Ft | View Prior Sale |
| 07/09/2021 07/09/21 | Off Market | $193,474 | -- | -- | |
| 04/10/2021 04/10/21 | Pending | -- | -- | -- | |
| 04/09/2021 04/09/21 | Price Changed | $197,030 | +1.8% | $135 / Sq Ft | |
| 03/23/2021 03/23/21 | Price Changed | $193,474 | +1.3% | $133 / Sq Ft | |
| 03/14/2021 03/14/21 | Price Changed | $190,961 | 0.0% | $131 / Sq Ft | |
| 02/24/2021 02/24/21 | Price Changed | $190,962 | 0.0% | $131 / Sq Ft | |
| 02/18/2021 02/18/21 | Price Changed | $190,963 | 0.0% | $131 / Sq Ft | |
| 02/09/2021 02/09/21 | Price Changed | $190,984 | +0.6% | $131 / Sq Ft | |
| 01/25/2021 01/25/21 | Price Changed | $189,752 | 0.0% | $130 / Sq Ft | |
| 01/13/2021 01/13/21 | Price Changed | $189,764 | 0.0% | $130 / Sq Ft | |
| 01/02/2021 01/02/21 | Price Changed | $189,773 | 0.0% | $130 / Sq Ft | |
| 12/31/2020 12/31/20 | Price Changed | $189,774 | +0.4% | $130 / Sq Ft | |
| 12/16/2020 12/16/20 | Price Changed | $188,994 | +1.2% | $130 / Sq Ft | |
| 11/01/2020 11/01/20 | Price Changed | $186,780 | -1.1% | $128 / Sq Ft | |
| 10/30/2020 10/30/20 | For Sale | $188,780 | -- | $130 / Sq Ft |
Purchase History
| Date | Type | Sale Price | Title Company |
|---|---|---|---|
| Quit Claim Deed | -- | -- | |
| Warranty Deed | $193,474 | -- | |
| Warranty Deed | $34,250 | -- | |
| Quit Claim Deed | -- | -- |
Mortgage History
| Date | Status | Loan Amount | Loan Type |
|---|---|---|---|
| Previous Owner | $142,500 | New Conventional |
Source: REALTORS® of Greater Augusta
MLS Number: 545050
APN: 0074085000
- 2023 Summer Valley Way
- 2032 Summer Valley Way
- 2008 Helmsdale Ln
- 1017 Stevens Creek Rd Unit G182
- 1017 Stevens Creek Rd
- 1056 Bertram Rd
- 1058 Bertram Rd
- 2004 Destin Ln
- 1060 Bertram Rd
- 2108 Turtle Ct
- 2111 Turtle Ct
- 826 Mitchell St
- 1405 Colony Place Dr
- 820 Mitchell St
- 2514 Commons Trc Trace
- 1001 Windsong Cir
- 2514 Commons Trace
- 259 Hudson Trace
- 2805 Brickrun Way
- 3038 Sterling Rd
- 2177 River Park Ct
- 2212 River Park Ct
- 100 Bon Air Dr
- 2058 Reserve Ln
- 2525 Center Pkwy W
- 950 Stevens Creek Rd
- 2032 Reserve Ln
- 2549 Center West Pkwy
- 1017 Stevens Creek Rd Unit M225
- 1017 Stevens Creek Rd Unit A120
- 1017 Stevens Creek Rd Unit D142
- 108 Arborside Dr
- 2012 Briar Ct
- 1101 Colony Place Dr
- 1206 Kendal Ct
- 1312 Colony Place Dr Unit 1312
- 1075 Bertram Rd
- 1226 Kendal Ct
- 1035 Alexander Dr
- 3025 Brookhaven Way
