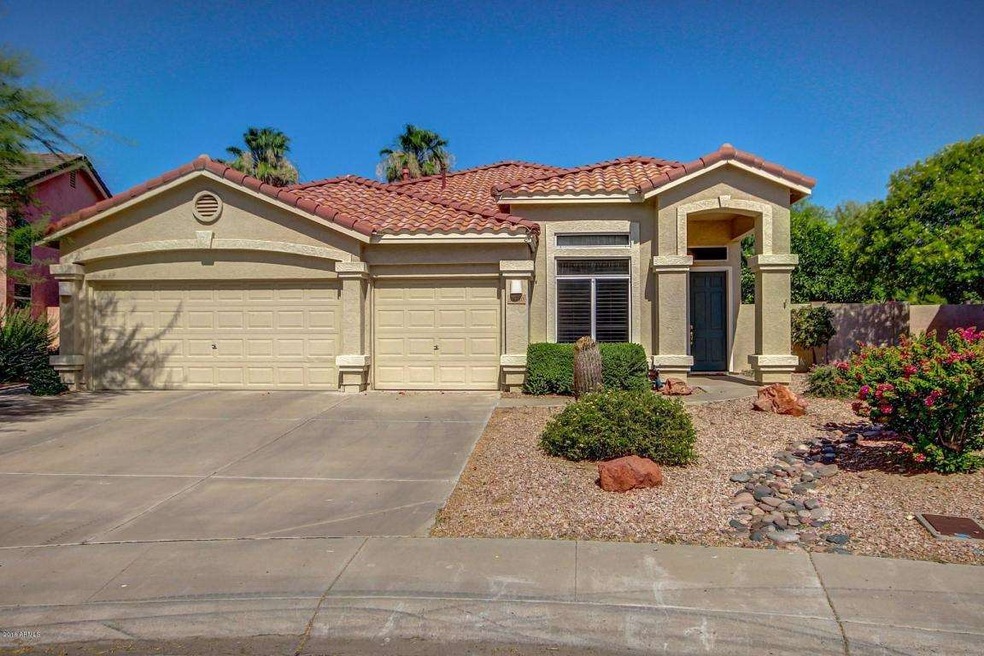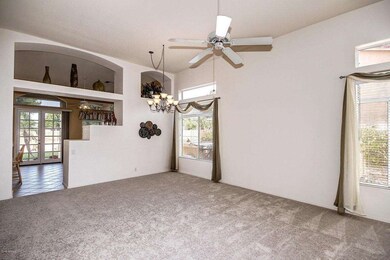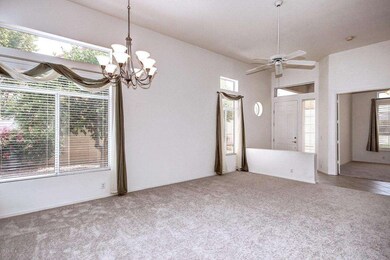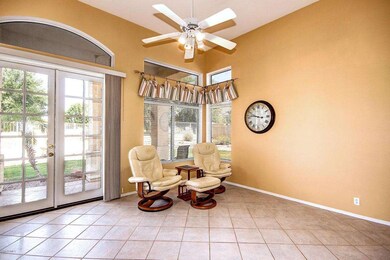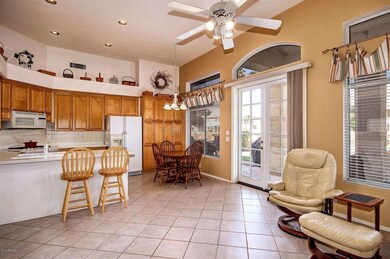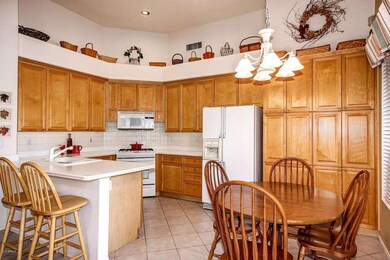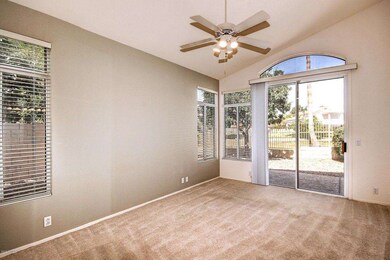
21710 N 59th Ln Glendale, AZ 85308
Arrowhead NeighborhoodHighlights
- On Golf Course
- Transportation Service
- Vaulted Ceiling
- Legend Springs Elementary School Rated A
- Spa
- 1 Fireplace
About This Home
As of August 2018Holy Huge Golf Course Tee Box Cul-De-Sac Lot! This 3 bedroom and 2 bathroom home is Absolutely Amazing with new carpet, fresh paint and a lush backyard that looks over the 6th tee box. Oh…did I mention it comes with a near new 6 person Spa as well! If You’ve been looking in the Arrowhead Ranch area for a Move-In Ready home, then look no further. This home also has mature citrus trees, an oversized covered patio, an additional retractable patio shade, vaulted ceilings and a 3 car garage with custom cabinets. Call Your agent or me to schedule a showing Today!
Last Agent to Sell the Property
Michael Kemper
Shebang Realty License #SA586451000 Listed on: 06/10/2016
Home Details
Home Type
- Single Family
Est. Annual Taxes
- $2,340
Year Built
- Built in 1994
Lot Details
- 8,565 Sq Ft Lot
- Desert faces the front of the property
- On Golf Course
- Wrought Iron Fence
- Front and Back Yard Sprinklers
- Sprinklers on Timer
- Grass Covered Lot
Parking
- 3 Car Garage
- Garage Door Opener
Home Design
- Wood Frame Construction
- Tile Roof
- Stucco
Interior Spaces
- 2,010 Sq Ft Home
- 1-Story Property
- Vaulted Ceiling
- Ceiling Fan
- 1 Fireplace
- Double Pane Windows
- Solar Screens
Kitchen
- Eat-In Kitchen
- Breakfast Bar
- Built-In Microwave
- Dishwasher
Flooring
- Carpet
- Tile
Bedrooms and Bathrooms
- 3 Bedrooms
- Walk-In Closet
- Primary Bathroom is a Full Bathroom
- 2 Bathrooms
- Dual Vanity Sinks in Primary Bathroom
- Bathtub With Separate Shower Stall
Laundry
- Dryer
- Washer
Outdoor Features
- Spa
- Covered Patio or Porch
Schools
- Legend Springs Elementary School
- Hillcrest Middle School
- Mountain Ridge High School
Utilities
- Refrigerated Cooling System
- Heating System Uses Natural Gas
- High Speed Internet
- Cable TV Available
Additional Features
- No Interior Steps
- Property is near a bus stop
Listing and Financial Details
- Tax Lot 94
- Assessor Parcel Number 231-16-094
Community Details
Overview
- Property has a Home Owners Association
- Aam Az Llc Association, Phone Number (602) 216-7511
- Built by Forecast Residential
- Arrowhead Ranch Parcels 3 & 4 Subdivision
Amenities
- Transportation Service
Recreation
- Golf Course Community
- Bike Trail
Ownership History
Purchase Details
Home Financials for this Owner
Home Financials are based on the most recent Mortgage that was taken out on this home.Purchase Details
Home Financials for this Owner
Home Financials are based on the most recent Mortgage that was taken out on this home.Purchase Details
Home Financials for this Owner
Home Financials are based on the most recent Mortgage that was taken out on this home.Purchase Details
Home Financials for this Owner
Home Financials are based on the most recent Mortgage that was taken out on this home.Purchase Details
Home Financials for this Owner
Home Financials are based on the most recent Mortgage that was taken out on this home.Purchase Details
Purchase Details
Home Financials for this Owner
Home Financials are based on the most recent Mortgage that was taken out on this home.Purchase Details
Purchase Details
Similar Homes in the area
Home Values in the Area
Average Home Value in this Area
Purchase History
| Date | Type | Sale Price | Title Company |
|---|---|---|---|
| Interfamily Deed Transfer | -- | Pioneer Title Agency Inc | |
| Warranty Deed | $329,000 | Dhi Title Agency | |
| Interfamily Deed Transfer | -- | Dhi Title Agency | |
| Interfamily Deed Transfer | -- | Accommodation | |
| Warranty Deed | $310,000 | Lawyers Title Of Arizona Inc | |
| Interfamily Deed Transfer | -- | None Available | |
| Warranty Deed | $345,000 | Security Title Agency Inc | |
| Warranty Deed | -- | Lawyers Title | |
| Cash Sale Deed | $132,525 | Lawyers Title |
Mortgage History
| Date | Status | Loan Amount | Loan Type |
|---|---|---|---|
| Open | $318,000 | New Conventional | |
| Closed | $315,900 | New Conventional | |
| Closed | $312,550 | New Conventional | |
| Previous Owner | $248,000 | VA | |
| Previous Owner | $276,000 | New Conventional |
Property History
| Date | Event | Price | Change | Sq Ft Price |
|---|---|---|---|---|
| 08/31/2018 08/31/18 | Sold | $329,000 | -1.8% | $164 / Sq Ft |
| 06/27/2018 06/27/18 | Price Changed | $334,900 | -4.0% | $167 / Sq Ft |
| 05/23/2018 05/23/18 | Price Changed | $349,000 | -2.8% | $174 / Sq Ft |
| 04/25/2018 04/25/18 | Price Changed | $359,000 | -1.6% | $179 / Sq Ft |
| 04/04/2018 04/04/18 | For Sale | $364,900 | +17.7% | $182 / Sq Ft |
| 08/29/2016 08/29/16 | Sold | $310,000 | -3.1% | $154 / Sq Ft |
| 06/08/2016 06/08/16 | For Sale | $319,900 | -- | $159 / Sq Ft |
Tax History Compared to Growth
Tax History
| Year | Tax Paid | Tax Assessment Tax Assessment Total Assessment is a certain percentage of the fair market value that is determined by local assessors to be the total taxable value of land and additions on the property. | Land | Improvement |
|---|---|---|---|---|
| 2025 | $2,858 | $35,513 | -- | -- |
| 2024 | $2,832 | $33,822 | -- | -- |
| 2023 | $2,832 | $41,460 | $8,290 | $33,170 |
| 2022 | $2,758 | $31,850 | $6,370 | $25,480 |
| 2021 | $2,907 | $29,560 | $5,910 | $23,650 |
| 2020 | $2,875 | $28,120 | $5,620 | $22,500 |
| 2019 | $2,804 | $27,330 | $5,460 | $21,870 |
| 2018 | $2,734 | $27,210 | $5,440 | $21,770 |
| 2017 | $2,660 | $25,400 | $5,080 | $20,320 |
| 2016 | $2,524 | $26,010 | $5,200 | $20,810 |
| 2015 | $2,340 | $24,160 | $4,830 | $19,330 |
Agents Affiliated with this Home
-
J
Seller's Agent in 2018
Jackie Hogue
HomeSmart
-
Al'Lea Zamora

Buyer's Agent in 2018
Al'Lea Zamora
Realty One Group
(623) 297-5626
20 Total Sales
-
M
Seller's Agent in 2016
Michael Kemper
Shebang Realty
-
James Wexler

Buyer's Agent in 2016
James Wexler
Jason Mitchell Real Estate
(480) 289-6818
5 in this area
393 Total Sales
Map
Source: Arizona Regional Multiple Listing Service (ARMLS)
MLS Number: 5455800
APN: 231-16-094
- 5952 W Morning Dove Dr
- 21614 N 59th Ln
- 21609 N 61st Ave
- 22019 N 59th Dr
- 6210 W Foothill Dr
- 6271 W Lone Cactus Dr
- 5822 W Abraham Ln
- 6178 W Quail Ave
- 6340 W Donald Dr
- 21041 N 61st Dr
- 6337 W Deer Valley Rd
- 21121 N 63rd Dr
- 6376 W Louise Dr
- 6388 W Donald Dr
- 21480 N 56th Ave
- 20709 N 59th Dr
- 21636 N 55th Dr
- 21132 N 64th Ave
- 5811 W Irma Ln Unit 1
- 5340 W Melinda Ln
