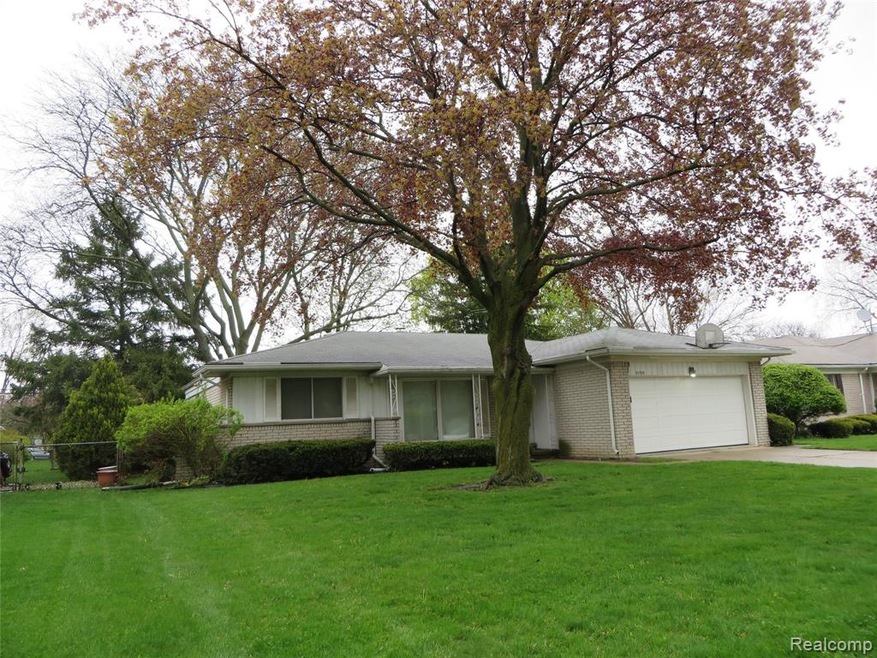
$300,000
- 3 Beds
- 2 Baths
- 1,875 Sq Ft
- 23610 Edinburgh St
- Southfield, MI
Country Living never looked so easy! Whether you are watching the deer from your cozy sunroom, having a family gathering on the secluded lower level of your home, or getting ready for Bed on the private upper level; Edinburgh has it all. With plenty of storage space, a bonus room in the basement that's a perfect space for your hobby room or gym area. Edinburgh gives you the yard space you have
David Fisher Keller Williams Advantage
