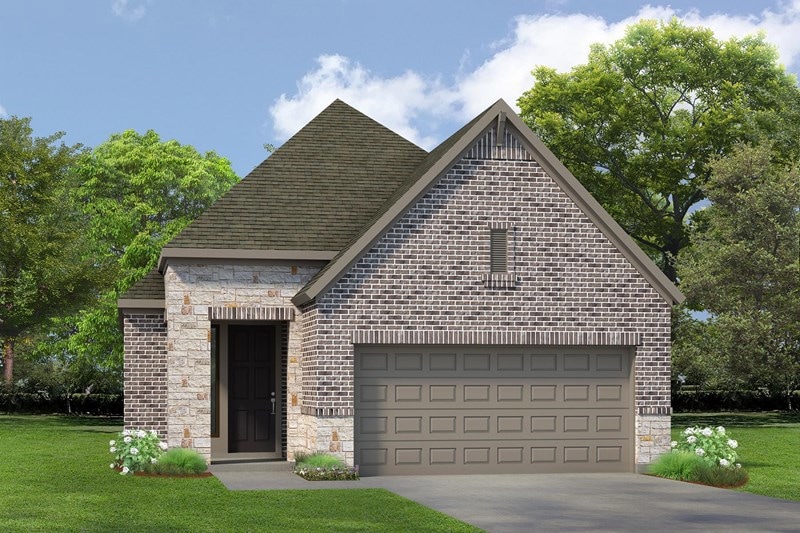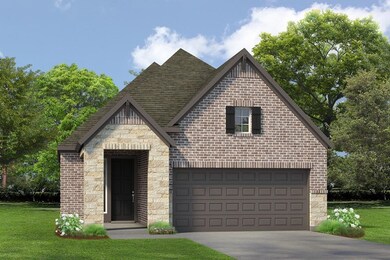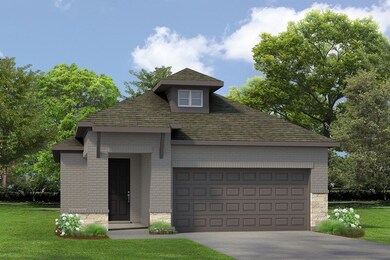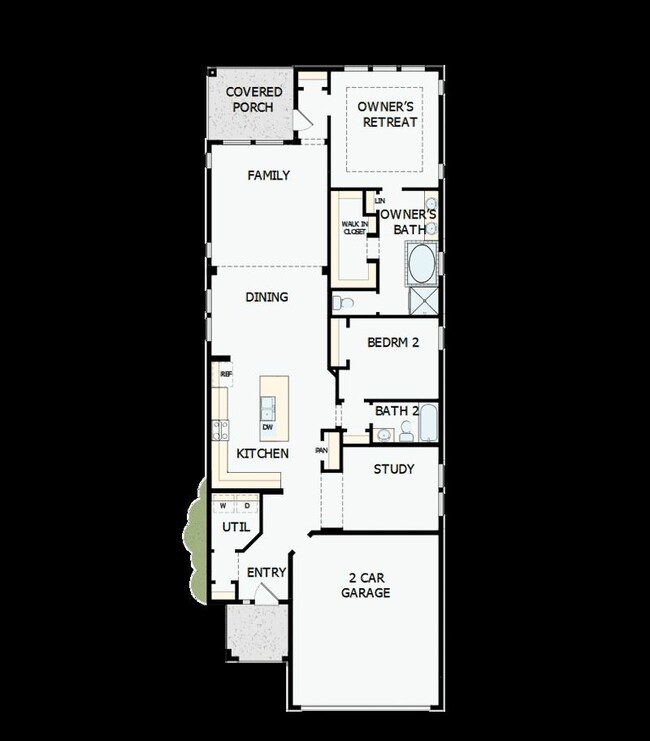
Estimated payment $2,276/month
Highlights
- Golf Course Community
- Community Lake
- Community Pool
- New Construction
- Clubhouse
- Tennis Courts
About This Home
Comfort and luxury inspire every lifestyle refinement of The Bastrop floor plan by David Weekley Homes in The Highlands of North Houston. A welcoming view of the sunny family and dining spaces greets you upon entering the home. The streamlined kitchen creates an easy culinary layout for the resident chef while granting an open view of the adjacent living spaces. Pamper yourself in the spa-inspired Owner’s Bath and explore the wardrobe potential of the walk-in closet before retiring to the lovely Owner’s Retreat. A front study and guest bedroom rest on either side of a full bathroom at the front of the home, offering plenty of privacy for guests and splendid home office space. Send a message to the David Weekley Homes at The Highlands Team to learn more about the artfully crafted floor plan at the core of this new home in Porter, Texas.
Home Details
Home Type
- Single Family
Parking
- 2 Car Garage
Home Design
- New Construction
- Ready To Build Floorplan
- Bastrop Plan
Interior Spaces
- 1,739 Sq Ft Home
- 1-Story Property
Bedrooms and Bathrooms
- 2 Bedrooms
- 2 Full Bathrooms
Community Details
Overview
- Built by David Weekley Homes
- The Highlands 40' Subdivision
- Community Lake
- Pond in Community
Amenities
- Clubhouse
Recreation
- Golf Course Community
- Tennis Courts
- Community Playground
- Community Pool
- Park
- Trails
Sales Office
- 21711 Grayson Highlands Way
- Porter, TX 77365
- 713-370-9579
- Builder Spec Website
Map
Similar Homes in Porter, TX
Home Values in the Area
Average Home Value in this Area
Property History
| Date | Event | Price | Change | Sq Ft Price |
|---|---|---|---|---|
| 04/24/2025 04/24/25 | Price Changed | $344,990 | -2.8% | $198 / Sq Ft |
| 04/05/2025 04/05/25 | Price Changed | $354,990 | -5.3% | $204 / Sq Ft |
| 03/26/2025 03/26/25 | For Sale | $374,990 | -- | $216 / Sq Ft |
- 21711 Grayson Highlands Way
- 8740 Mancos Valley Ct
- 8711 Mancos Valley Ct
- 8731 Mancos Valley Ct
- 21711 Grayson Highlands Way
- 21711 Grayson Highlands Way
- 21711 Grayson Highlands Way
- 21711 Grayson Highlands Way
- 21711 Grayson Highlands Way
- 21711 Grayson Highlands Way
- 21703 Leaton Cir
- 21703 Leaton Cir
- 21703 Leaton Cir
- 21703 Leaton Cir
- 21703 Leaton Cir
- 21703 Leaton Cir
- 21703 Leaton Cir
- 21904 Tall Trees Grove Ct
- 21703 Leaton Cir
- 21703 Leaton Cir



