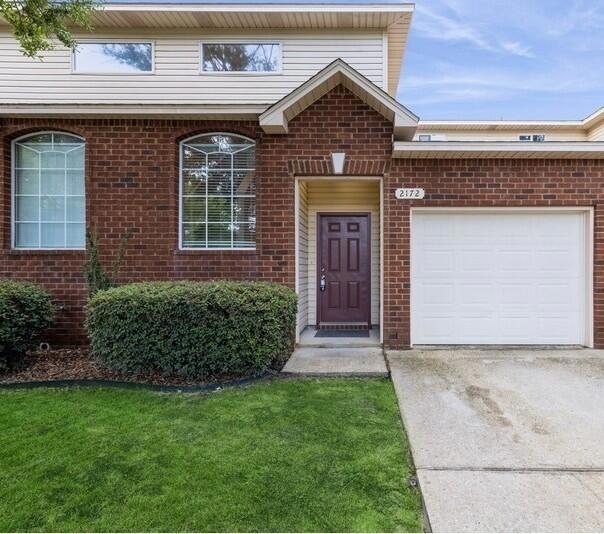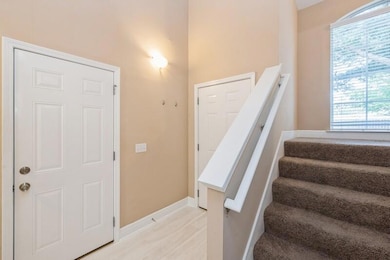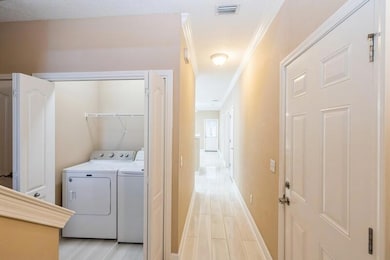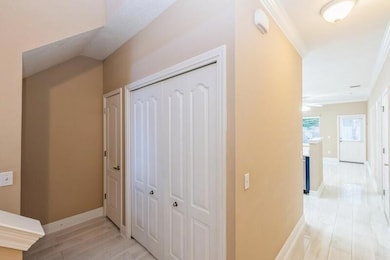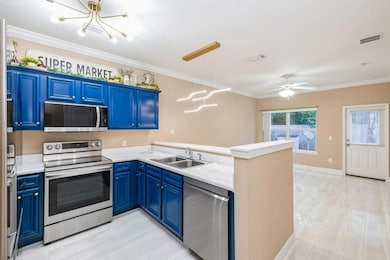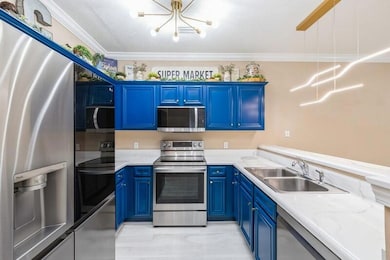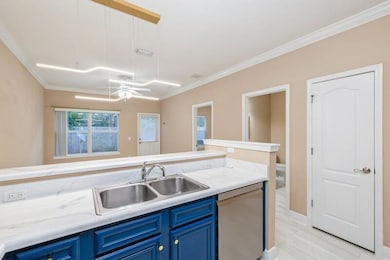
2172 Hadleigh Hills Ct Navarre, FL 32566
Estimated payment $1,838/month
Highlights
- Deck
- Main Floor Bedroom
- Hurricane or Storm Shutters
- Holley-Navarre Intermediate School Rated A-
- High Ceiling
- 1 Car Attached Garage
About This Home
Welcome to well-maintained and move in 3-bedroom, 3-bath townhome with an attached 1-car garage, nestled in the inviting community of Hadleigh Hills in East Navarre. This home is perfect for first-time buyers, investors, or those looking for a low-maintenance 1st or 2nd home to enjoy the Florida lifestyle! Step inside to discover all new tile flooring throughout the main level, elegant crown molding, and tall ceilings that create a bright and airy feel throughout. The open-concept living area seamlessly connects to the stylish kitchen, which features freshly painted cabinets, epoxy countertops, a breakfast bar, and brand-new stainless-steel appliances. Downstairs, you'll find a guest bedroom conveniently located next to a full bathroom with a walk-in shower. Upstairs, the spacious
Home Details
Home Type
- Single Family
Est. Annual Taxes
- $2,443
Year Built
- Built in 2008
Lot Details
- 871 Sq Ft Lot
- Interior Lot
- Level Lot
Parking
- 1 Car Attached Garage
- 1 Driveway Space
- Automatic Garage Door Opener
Home Design
- Slab Foundation
- Dimensional Roof
- Ridge Vents on the Roof
- Vinyl Siding
- Brick Front
Interior Spaces
- 1,472 Sq Ft Home
- 2-Story Property
- Woodwork
- Crown Molding
- High Ceiling
- Double Pane Windows
- Living Room
- Pull Down Stairs to Attic
Kitchen
- Breakfast Bar
- Electric Oven
- Stove
- Induction Cooktop
- <<microwave>>
- Dishwasher
Flooring
- Wall to Wall Carpet
- Tile
Bedrooms and Bathrooms
- 3 Bedrooms
- Main Floor Bedroom
- Primary bedroom located on second floor
- Walk-In Closet
- 3 Full Bathrooms
- Cultured Marble Bathroom Countertops
- Bathtub Includes Tile Surround
- Garden Bath
Laundry
- Laundry Room
- Dryer
- Washer
Home Security
- Hurricane or Storm Shutters
- Fire and Smoke Detector
Outdoor Features
- Deck
- Patio
Schools
- Holley-Navarre Elementary And Middle School
- Navarre High School
Utilities
- Central Heating and Cooling System
- Electric Water Heater
- Cable TV Available
Community Details
- Property has a Home Owners Association
- Association fees include ground keeping, insurance, management, repairs/maintenance
- Jon Mcleod Association, Phone Number (850) 226-8811
- Hadleigh Hills T/H Subdivision
- The community has rules related to covenants
Listing and Financial Details
- Assessor Parcel Number 13-2S-26-1605-00C00-0050
Map
Home Values in the Area
Average Home Value in this Area
Tax History
| Year | Tax Paid | Tax Assessment Tax Assessment Total Assessment is a certain percentage of the fair market value that is determined by local assessors to be the total taxable value of land and additions on the property. | Land | Improvement |
|---|---|---|---|---|
| 2024 | $2,443 | $222,756 | $34,000 | $188,756 |
| 2023 | $2,443 | $229,172 | $32,000 | $197,172 |
| 2022 | $2,105 | $182,436 | $30,000 | $152,436 |
| 2021 | $1,860 | $145,993 | $25,000 | $120,993 |
| 2020 | $1,702 | $129,463 | $0 | $0 |
| 2019 | $1,596 | $120,301 | $0 | $0 |
| 2018 | $1,603 | $118,879 | $0 | $0 |
| 2017 | $1,524 | $109,963 | $0 | $0 |
| 2016 | $1,448 | $106,741 | $0 | $0 |
| 2015 | $1,550 | $111,482 | $0 | $0 |
| 2014 | $1,777 | $113,000 | $0 | $0 |
Property History
| Date | Event | Price | Change | Sq Ft Price |
|---|---|---|---|---|
| 06/20/2025 06/20/25 | For Sale | $295,000 | +1.7% | $200 / Sq Ft |
| 07/14/2023 07/14/23 | Sold | $290,000 | 0.0% | $197 / Sq Ft |
| 06/15/2023 06/15/23 | Pending | -- | -- | -- |
| 06/07/2023 06/07/23 | For Sale | $290,000 | 0.0% | $197 / Sq Ft |
| 05/26/2021 05/26/21 | Rented | $1,500 | 0.0% | -- |
| 05/26/2021 05/26/21 | Under Contract | -- | -- | -- |
| 05/25/2021 05/25/21 | For Rent | $1,500 | +11.1% | -- |
| 05/03/2019 05/03/19 | Rented | $1,350 | 0.0% | -- |
| 05/03/2019 05/03/19 | Under Contract | -- | -- | -- |
| 04/08/2019 04/08/19 | For Rent | $1,350 | +3.8% | -- |
| 05/14/2018 05/14/18 | Rented | $1,300 | 0.0% | -- |
| 05/14/2018 05/14/18 | Under Contract | -- | -- | -- |
| 03/16/2018 03/16/18 | For Rent | $1,300 | +13.0% | -- |
| 02/04/2018 02/04/18 | Off Market | $1,150 | -- | -- |
| 08/14/2015 08/14/15 | Rented | $1,150 | 0.0% | -- |
| 08/14/2015 08/14/15 | Under Contract | -- | -- | -- |
| 08/03/2015 08/03/15 | For Rent | $1,150 | -- | -- |
Purchase History
| Date | Type | Sale Price | Title Company |
|---|---|---|---|
| Corporate Deed | $159,900 | Choctaw Title Inc |
Mortgage History
| Date | Status | Loan Amount | Loan Type |
|---|---|---|---|
| Open | $119,669 | New Conventional | |
| Closed | $127,200 | Purchase Money Mortgage |
Similar Homes in Navarre, FL
Source: Navarre Area Board of REALTORS®
MLS Number: 979258
APN: 13-2S-26-1605-00C00-0050
- 2137 Janet St
- 2188 Janet St
- 2240 Hadleigh Hills Ct
- 2153 Tom St
- 2263 Tom St
- 2275 Janet St
- 2327 Hadleigh Hills Ct
- 9643 Indian Stone Ct
- 9624 Indian Stone Ct Unit Lot 6
- 9620 Indian Stone Ct Unit Lot 7
- 9616 Indian Stone Ct Unit Lot 8
- 2062 Blue View Ct
- 2097 Bella Breeze Ct
- 9875 Orion Lake Cir
- 9681 Meadow Wood Ln
- 9660 Meadow Wood Ln
- 2196 Hadleigh Hills Ct
- 2200 Hadleigh Hills Ct
- 2208 Hadleigh Hills Ct
- 2239 Tom St
- 2255 Tom St
- 2256 Orion Lake Dr
- 2213 Paloma St
- 9761 Leeward Way
- 2136 Whispering Pines Blvd Unit 7
- 9665 Leeward Way
- 2309 Orion Lake Dr
- 9657 Leeward Way
- 9672 Seafarer's Way
- 10033 Via Grande
- 2149 Estate Cir
- 2169 Estate Cir
- 2225 Calle de Castelar
- 9270 Quail Roost Dr
- 1961 Pine Ranch Dr
- 319 Morgan Ln
