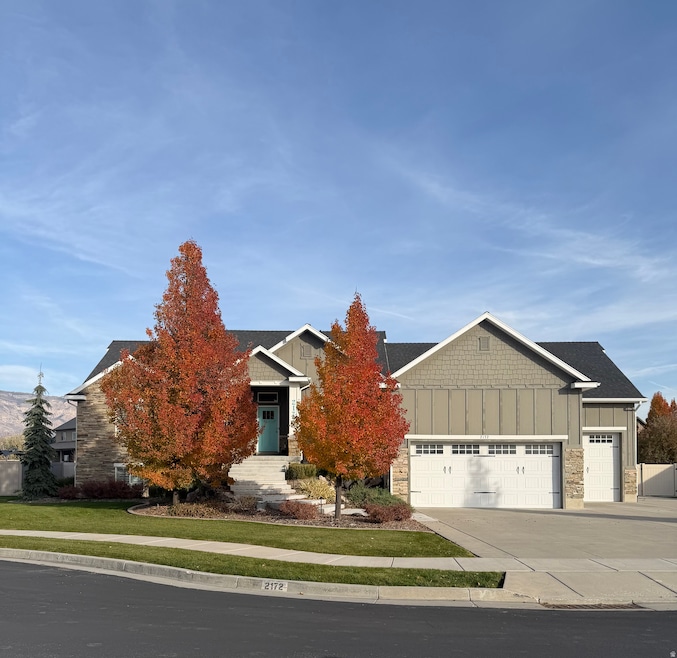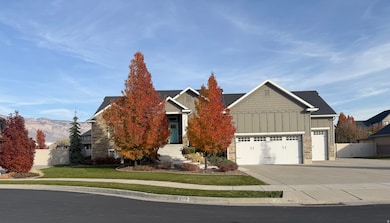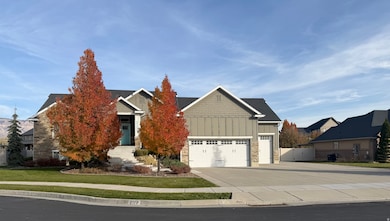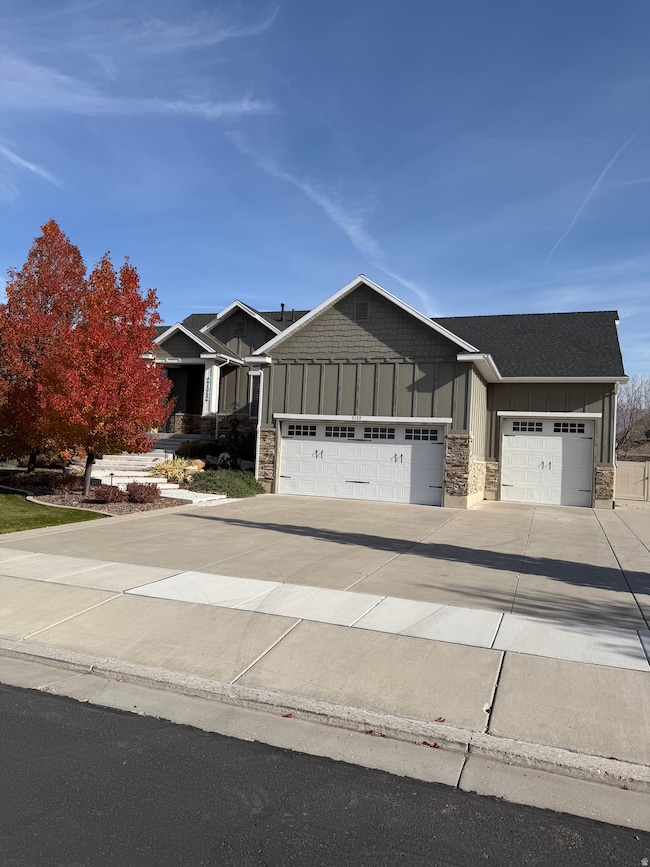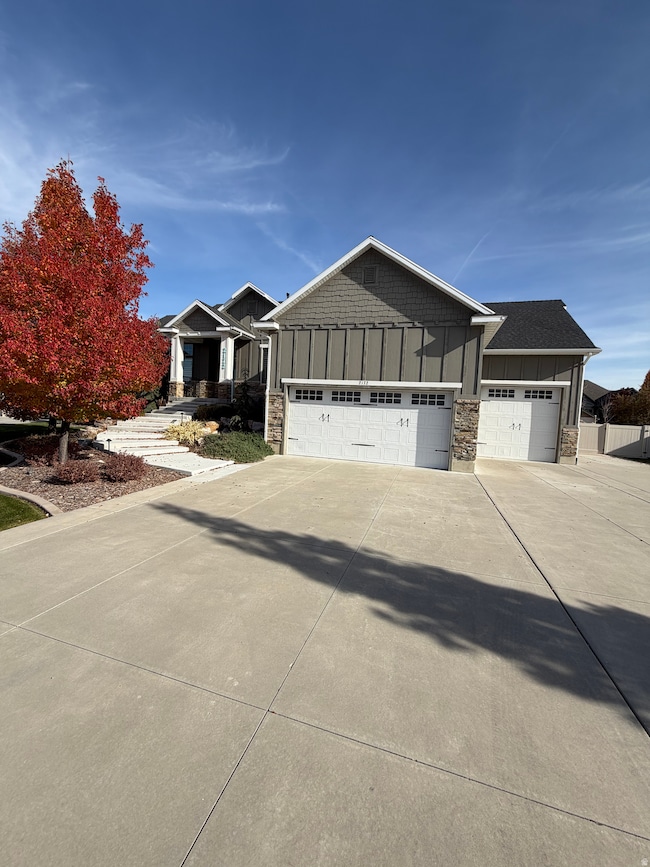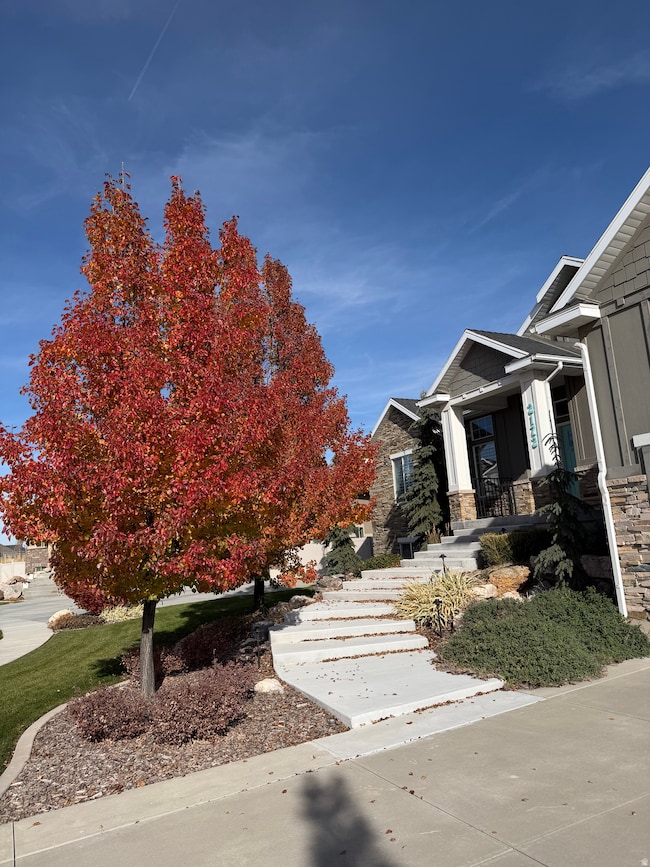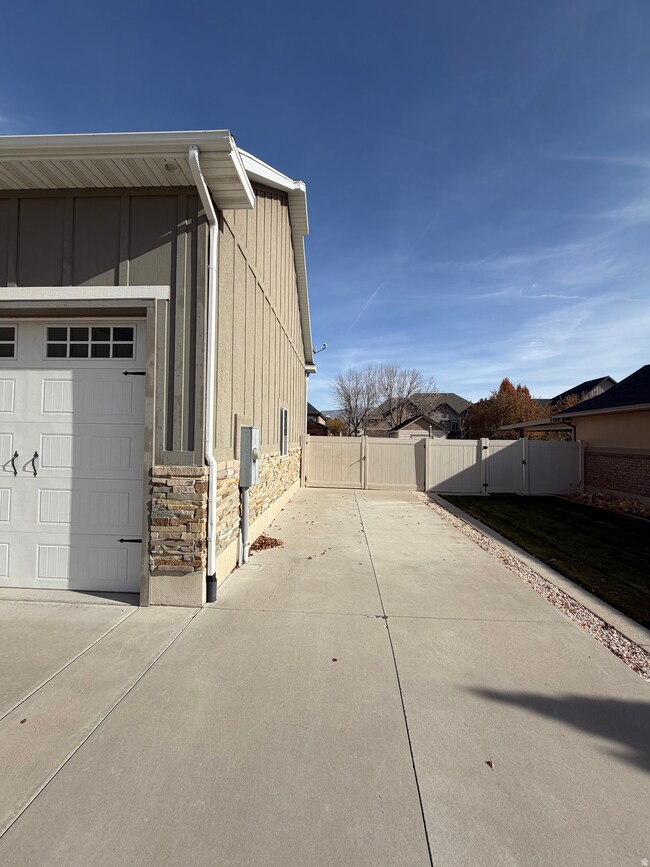Estimated payment $4,535/month
Highlights
- Spa
- Mature Trees
- Rambler Architecture
- RV or Boat Parking
- Mountain View
- Main Floor Primary Bedroom
About This Home
Price REDUCED!! A stunning rambler designed for comfort and elegance, 4 spacious bedrooms and an inviting open floor plan. Well maintained and move in ready! The exterior is framed by lush, meticulously landscaped gardens, featuring vibrant flower beds, manicured shrubs, and mature trees that create a park like atmosphere with a fire pit and hot tub to enjoy memorable gatherings in a private backyard. Schedule a showing today!
Listing Agent
Lance Price
NEXT REALTY SERVICES LLC License #5521507 Listed on: 08/06/2025
Home Details
Home Type
- Single Family
Est. Annual Taxes
- $4,077
Year Built
- Built in 2014
Lot Details
- 0.36 Acre Lot
- Property is Fully Fenced
- Landscaped
- Terraced Lot
- Mature Trees
- Property is zoned Single-Family
Parking
- 3 Car Attached Garage
- 8 Open Parking Spaces
- RV or Boat Parking
Home Design
- Rambler Architecture
- Pitched Roof
- Stone Siding
- Stucco
Interior Spaces
- 3,878 Sq Ft Home
- 2-Story Property
- Ceiling Fan
- 1 Fireplace
- Double Pane Windows
- Shades
- Plantation Shutters
- Entrance Foyer
- Great Room
- Den
- Mountain Views
- Electric Dryer Hookup
Kitchen
- Gas Oven
- Gas Range
- Free-Standing Range
- Microwave
- Granite Countertops
- Disposal
Flooring
- Carpet
- Laminate
- Tile
Bedrooms and Bathrooms
- 4 Bedrooms | 2 Main Level Bedrooms
- Primary Bedroom on Main
- Walk-In Closet
- 3 Full Bathrooms
- Bathtub With Separate Shower Stall
Basement
- Walk-Out Basement
- Exterior Basement Entry
Eco-Friendly Details
- Reclaimed Water Irrigation System
Outdoor Features
- Spa
- Covered Patio or Porch
- Gazebo
- Storage Shed
- Outbuilding
Schools
- Farr West Elementary School
- Wahlquist Middle School
- Fremont High School
Utilities
- Forced Air Heating and Cooling System
- Natural Gas Connected
- Satellite Dish
Community Details
- No Home Owners Association
Listing and Financial Details
- Exclusions: Dryer, Freezer, Gas Grill/BBQ, Gazebo, Hot Tub, Refrigerator, Washer
- Assessor Parcel Number 19-310-0007
Map
Home Values in the Area
Average Home Value in this Area
Tax History
| Year | Tax Paid | Tax Assessment Tax Assessment Total Assessment is a certain percentage of the fair market value that is determined by local assessors to be the total taxable value of land and additions on the property. | Land | Improvement |
|---|---|---|---|---|
| 2025 | $4,225 | $737,247 | $195,505 | $541,742 |
| 2024 | $4,078 | $398,199 | $107,509 | $290,690 |
| 2023 | $4,025 | $388,850 | $107,681 | $281,169 |
| 2022 | $4,138 | $408,650 | $97,242 | $311,408 |
| 2021 | $3,714 | $619,000 | $112,479 | $506,521 |
| 2020 | $3,392 | $518,000 | $93,020 | $424,980 |
| 2019 | $3,257 | $470,000 | $82,913 | $387,087 |
| 2018 | $3,199 | $442,000 | $82,913 | $359,087 |
| 2017 | $3,112 | $417,000 | $68,381 | $348,619 |
| 2016 | $2,912 | $210,842 | $37,602 | $173,240 |
| 2015 | $2,439 | $173,896 | $34,901 | $138,995 |
| 2014 | $913 | $63,457 | $63,457 | $0 |
Property History
| Date | Event | Price | List to Sale | Price per Sq Ft |
|---|---|---|---|---|
| 10/23/2025 10/23/25 | Price Changed | $799,900 | -5.9% | $206 / Sq Ft |
| 08/06/2025 08/06/25 | For Sale | $849,900 | -- | $219 / Sq Ft |
Purchase History
| Date | Type | Sale Price | Title Company |
|---|---|---|---|
| Warranty Deed | -- | Inwest Title | |
| Warranty Deed | -- | Mountain View Title Ogden | |
| Warranty Deed | -- | Mountain View Title Ogden |
Mortgage History
| Date | Status | Loan Amount | Loan Type |
|---|---|---|---|
| Open | $359,919 | New Conventional |
Source: UtahRealEstate.com
MLS Number: 2103259
APN: 19-310-0007
- 2124 Heritage Dr
- 2673 W 2125 N
- 2068 N 2850 W
- 3047 N 2875 W Unit 7
- 2307 N 2850 W
- 2801 W 1900 N
- 2950 W 1975 N
- 2705 2825 W Unit 67
- 2540 W 2575 N
- 2495 N 2850 W
- 2443 W 2950 N Unit 99
- 2443 W 2950 N
- Orchards Townhome Plan at Orchards at JDC Ranch
- 2081 W 1575 N Unit 127
- 4195 W 1575 N Unit 204
- 4183 W 1575 N Unit 205
- 2536 N 2125 W
- 1557 N 2750 W
- 2730 N 2775 W
- 1838 N 2000 W
- 1148 W Spring Valley Ln
- 811 W 1340 N
- 2100 N Highway 89
- 255 W 2700 N
- 222 Independence Blvd
- 275 W Pennsylvania Dr Unit Side Apartment
- 115 E 2300 N
- 200 E 2300 N
- 259 E 1500 N
- 2421 N 400 E Unit D7
- 1750 N 400 E
- 434 W 7th St
- 381 N Washington Blvd
- 405 E 475 N
- 1169 N Orchard Ave
- 551 E 900 St N
- 689 E 2300 N Unit Upstairs
- 1056 N Madison Ave
- 130 7th St Unit C303
- 645 Cattail Dr
