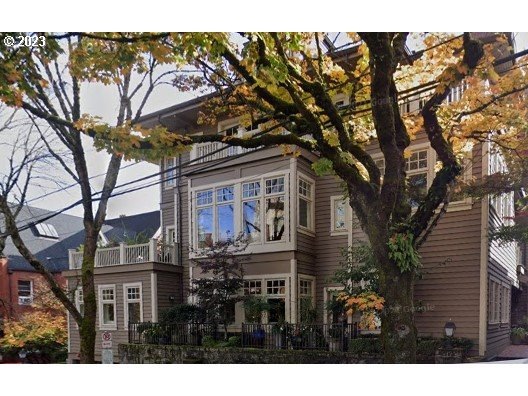
$945,000
- 3 Beds
- 3.5 Baths
- 2,726 Sq Ft
- 2323 SW Park Place
- Unit 106
- Portland, OR
Just in: conventional financing available. Prepare to be impressed by this stunning main-level home in the iconic Park Vista Co-operative, located in the heart of downtown Portland. This urban oasis perfectly blends modern luxury with unbeatable convenience.This double unit (105 & 106) lives like a home. Extensively remodeled in 2017, this unique residence features an expanded gourmet kitchen
Alexandra Page Where, Inc
