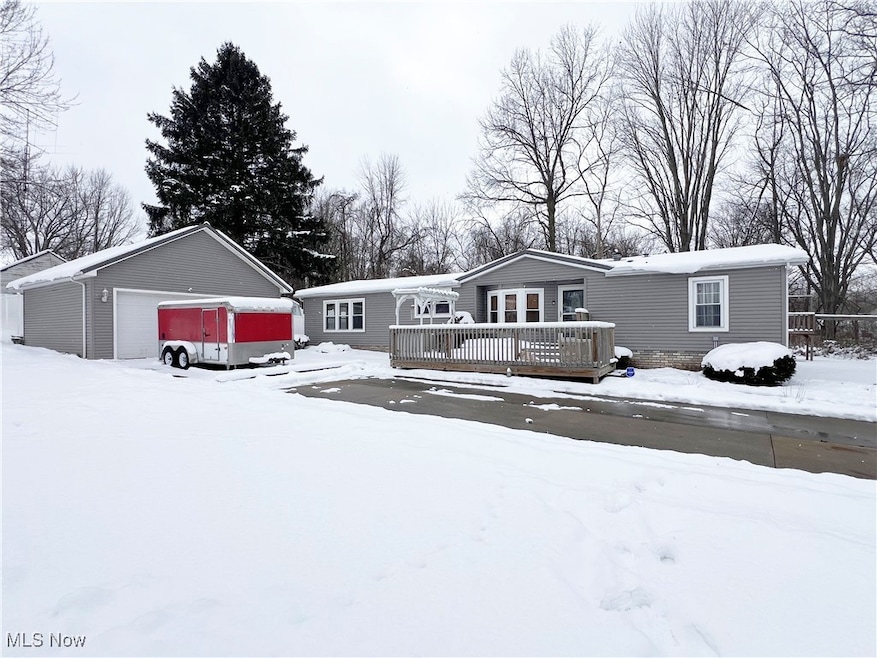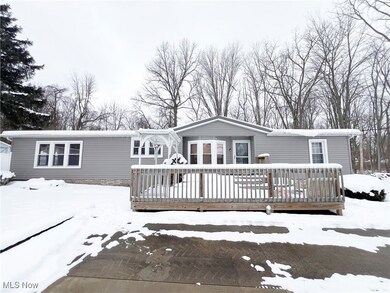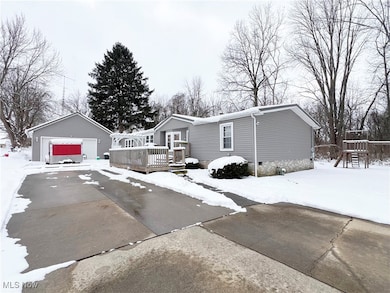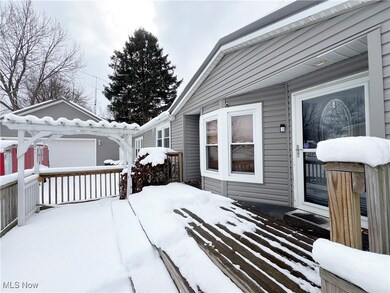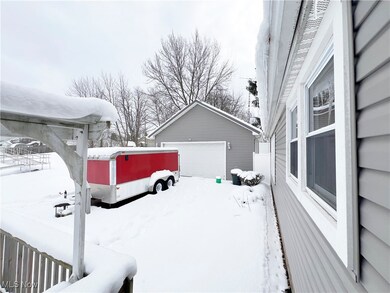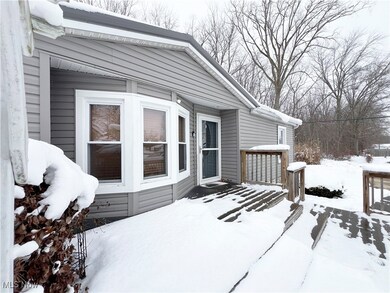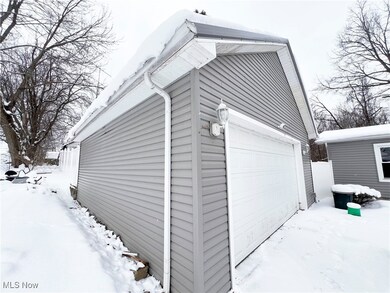
2172 Wilson St Lorain, OH 44055
Highlights
- Deck
- Views
- 2 Car Garage
- No HOA
- Forced Air Heating and Cooling System
- 1-Story Property
About This Home
As of March 2025Welcome to 2172 Wilson St in Sheffield Township! This spacious 1,659 sq ft Ranch home sits on two parcels, offering the perfect blend of privacy and convenience. Tucked away with a wooded backdrop, yet just minutes from highways, shopping, and dining, this home truly feels like a retreat. Enjoy true one-floor living with 3 bedrooms and 2 full baths, including a master suite with a walk-in shower and a relaxing soaking tub. The kitchen boasts wood cabinetry, granite countertops, and a farmhouse sink.This home is packed with updates, including updated flooring, a brand-new metal roof, a high-efficiency furnace & central AC, and more! The awesome 625 sq ft detached 2-car garage with a loft provides endless possibilities for storage or a workshop. Outdoor living is a dream with decks on both the front and back of the home—perfect for entertaining. Sitting on two parcels, this property has been the setting for many bonfires and pig roasts over the years and is now ready for new memories to be made. Don’t miss out on this unique retreat!
Last Agent to Sell the Property
Russell Real Estate Services Brokerage Email: RealtorRalphMercado@gmail.com 440-340-1804 License #2020002221 Listed on: 02/22/2025

Home Details
Home Type
- Single Family
Est. Annual Taxes
- $2,738
Year Built
- Built in 1996
Lot Details
- 7,405 Sq Ft Lot
- 0300109123002
Parking
- 2 Car Garage
- Driveway
Home Design
- Metal Roof
- Vinyl Siding
Interior Spaces
- 1,659 Sq Ft Home
- 1-Story Property
- Property Views
Bedrooms and Bathrooms
- 3 Main Level Bedrooms
- 2 Full Bathrooms
Outdoor Features
- Deck
Utilities
- Forced Air Heating and Cooling System
- Heating System Uses Gas
Community Details
- No Home Owners Association
- Ridgeland Allotment Subdivision
Listing and Financial Details
- Assessor Parcel Number 03-00-109-123-001
Ownership History
Purchase Details
Home Financials for this Owner
Home Financials are based on the most recent Mortgage that was taken out on this home.Purchase Details
Home Financials for this Owner
Home Financials are based on the most recent Mortgage that was taken out on this home.Purchase Details
Home Financials for this Owner
Home Financials are based on the most recent Mortgage that was taken out on this home.Similar Homes in Lorain, OH
Home Values in the Area
Average Home Value in this Area
Purchase History
| Date | Type | Sale Price | Title Company |
|---|---|---|---|
| Warranty Deed | $207,000 | None Listed On Document | |
| Quit Claim Deed | -- | None Listed On Document | |
| Survivorship Deed | $70,400 | Americas Choice Title Agency |
Mortgage History
| Date | Status | Loan Amount | Loan Type |
|---|---|---|---|
| Open | $196,650 | VA | |
| Previous Owner | $106,500 | Credit Line Revolving | |
| Previous Owner | $72,765 | New Conventional | |
| Previous Owner | $106,000 | Unknown | |
| Previous Owner | $104,000 | Unknown | |
| Previous Owner | $18,100 | Unknown | |
| Previous Owner | $72,000 | No Value Available |
Property History
| Date | Event | Price | Change | Sq Ft Price |
|---|---|---|---|---|
| 03/27/2025 03/27/25 | Sold | $207,000 | +8.9% | $125 / Sq Ft |
| 03/02/2025 03/02/25 | Pending | -- | -- | -- |
| 02/22/2025 02/22/25 | For Sale | $190,000 | -- | $115 / Sq Ft |
Tax History Compared to Growth
Tax History
| Year | Tax Paid | Tax Assessment Tax Assessment Total Assessment is a certain percentage of the fair market value that is determined by local assessors to be the total taxable value of land and additions on the property. | Land | Improvement |
|---|---|---|---|---|
| 2024 | $2,654 | $60,795 | $7,693 | $53,102 |
| 2023 | $2,280 | $41,440 | $5,562 | $35,879 |
| 2022 | $2,340 | $41,440 | $5,562 | $35,879 |
| 2021 | $2,440 | $41,440 | $5,560 | $35,880 |
| 2020 | $2,184 | $36,200 | $4,860 | $31,340 |
| 2019 | $2,174 | $36,200 | $4,860 | $31,340 |
| 2018 | $1,879 | $36,200 | $4,860 | $31,340 |
| 2017 | $1,573 | $23,520 | $3,330 | $20,190 |
| 2016 | $1,588 | $23,520 | $3,330 | $20,190 |
| 2015 | $1,591 | $23,520 | $3,330 | $20,190 |
| 2014 | $1,614 | $24,690 | $3,500 | $21,190 |
| 2013 | $1,598 | $24,690 | $3,500 | $21,190 |
Agents Affiliated with this Home
-
Ralph Mercado

Seller's Agent in 2025
Ralph Mercado
Russell Real Estate Services
(440) 340-1804
93 in this area
152 Total Sales
-
Kyle Recker

Buyer's Agent in 2025
Kyle Recker
Howard Hanna
(567) 230-2008
28 in this area
1,101 Total Sales
Map
Source: MLS Now
MLS Number: 5101977
APN: 03-00-109-123-001
- 5458 Ridgewood St
- 2239 N Ridge Rd E
- 5331 Ridgewood St
- VL Ridgewood St
- 0 Vincent Ave
- 2055 Grant Ave
- 2343 N Ridge Rd E
- V/L Eschtruth St
- 5193 Liberty Ave
- 5114 Liberty Ave
- 5055 Fleming Ave
- 5278 Farr Ave
- 41624 Rosewood St
- 4605 Gary Ave
- 4720 Andover Ave
- V/L Grove Ave
- 2710 W River Rd N
- 41957 N Ridge Rd
- 2375 E 42nd St
- 4506 Norfolk Ave
