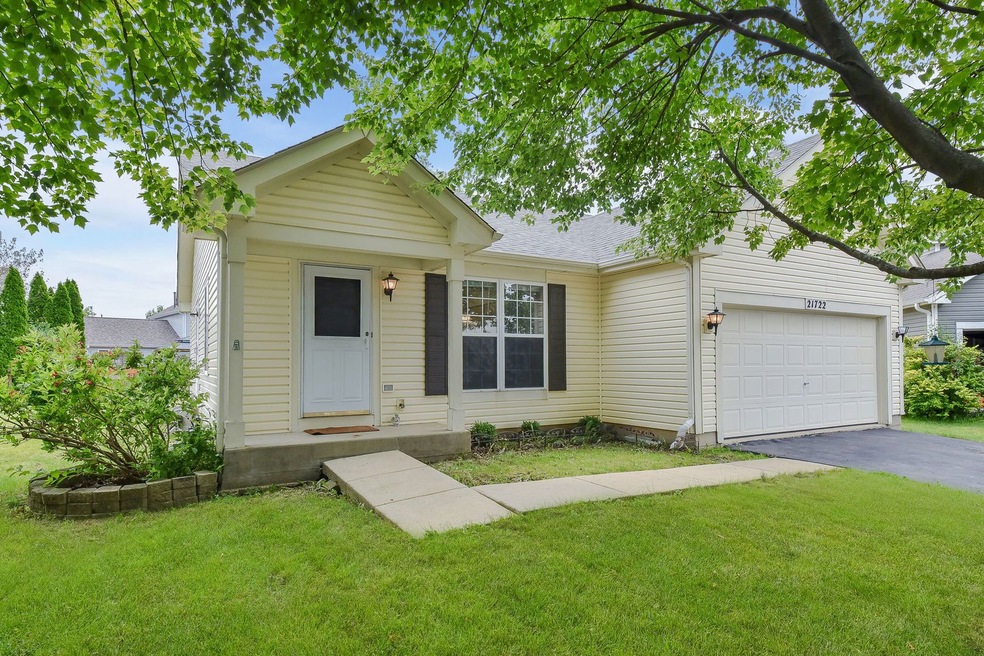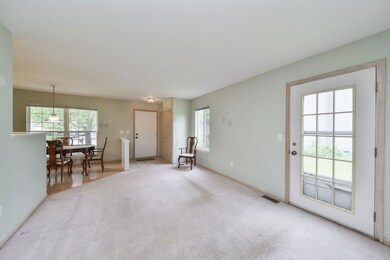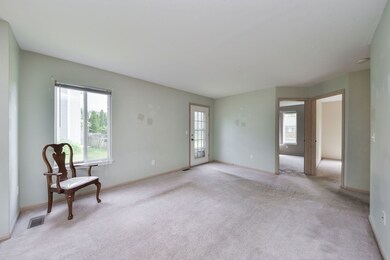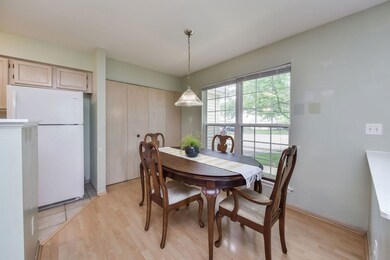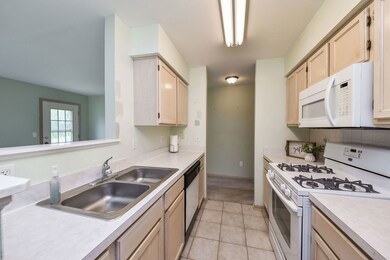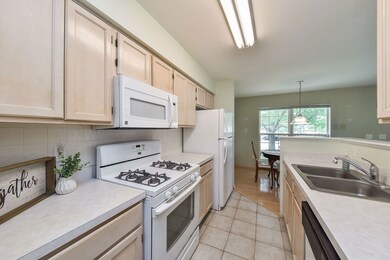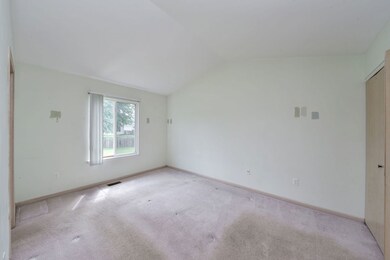
21722 W Joplin Ct Plainfield, IL 60544
Lakewood Falls NeighborhoodHighlights
- Clubhouse
- Property is near a park
- 2 Car Attached Garage
- Plainfield East High School Rated A
- Ranch Style House
- Central Air
About This Home
As of August 2024This is the perfect diamond in the rough you've been looking for! This adorable ranch needs only a bit of TLC to make it your own! Located in a quiet cul de sac in the desirable Lakewood Falls subdivision, walk to school, ponds, parks. The open concept features a spacious living room right off the tiled foyer with a coat closet. An exterior side door leads out to a possible future patio space. The galley kitchen has generous cabinet space, built-in microwave and an incredible pantry in the dining area. The sunny dining room has huge windows flooding the space with natural light, and Pergo style flooring. Down the hall are 2 great sized bedrooms overlooking the back yard. The primary suite is a beautiful, vaulted room with a wall of closets! The full bathroom is oversized and does connect to the hall, and primary suite. The hallway is lined with more generous closet space and a 1st floor laundry closet! No need to haul the laundry up and downstairs, so convenient. Wait until you see the massive unfinished basement! It is huge, and boasts over 9' ceilings to make this space seem even larger. It's perfect to finish off or use for workshop or storage! The attached 2-car garage has built in cabinets and plenty of extra storage room. Another highlight of this property is the backyard, it is wide open - the perfect place for a swing set, patio, and summer parties. You will not have to worry about replacing the following as they're already done for you: AC Compressor '22, Hot water heater '17, Roof and maintenance free vinyl siding '03. Quick close possible! Make this home yours today!* BUYER FINANCING FELL THROUGH RIGHT BEFORE CLOSING*
Home Details
Home Type
- Single Family
Est. Annual Taxes
- $5,118
Year Built
- Built in 1996
HOA Fees
- $70 Monthly HOA Fees
Parking
- 2 Car Attached Garage
- Garage Transmitter
- Garage Door Opener
- Parking Included in Price
Home Design
- Ranch Style House
- Vinyl Siding
Interior Spaces
- 1,020 Sq Ft Home
- Combination Dining and Living Room
Kitchen
- Range
- Microwave
- Dishwasher
- Disposal
Bedrooms and Bathrooms
- 3 Bedrooms
- 3 Potential Bedrooms
- 1 Full Bathroom
Laundry
- Dryer
- Washer
Unfinished Basement
- Basement Fills Entire Space Under The House
- Sump Pump
Schools
- Lakewood Falls Elementary School
- Indian Trail Middle School
- Plainfield East High School
Utilities
- Central Air
- Heating System Uses Natural Gas
Additional Features
- Lot Dimensions are 106x88x27x104x37
- Property is near a park
Listing and Financial Details
- Homeowner Tax Exemptions
Community Details
Overview
- Association fees include clubhouse
- Association Phone (815) 506-4191
- Lakewood Falls Subdivision, Ascot Floorplan
- Property managed by First Residential
Amenities
- Clubhouse
Map
Home Values in the Area
Average Home Value in this Area
Property History
| Date | Event | Price | Change | Sq Ft Price |
|---|---|---|---|---|
| 08/23/2024 08/23/24 | Sold | $270,000 | +3.8% | $265 / Sq Ft |
| 07/28/2024 07/28/24 | Pending | -- | -- | -- |
| 07/24/2024 07/24/24 | For Sale | $260,000 | 0.0% | $255 / Sq Ft |
| 06/17/2024 06/17/24 | Pending | -- | -- | -- |
| 06/14/2024 06/14/24 | For Sale | $260,000 | -- | $255 / Sq Ft |
Tax History
| Year | Tax Paid | Tax Assessment Tax Assessment Total Assessment is a certain percentage of the fair market value that is determined by local assessors to be the total taxable value of land and additions on the property. | Land | Improvement |
|---|---|---|---|---|
| 2023 | $5,442 | $79,092 | $20,484 | $58,608 |
| 2022 | $5,442 | $71,035 | $18,397 | $52,638 |
| 2021 | $4,824 | $66,387 | $17,193 | $49,194 |
| 2020 | $4,761 | $64,503 | $16,705 | $47,798 |
| 2019 | $4,536 | $61,461 | $15,917 | $45,544 |
| 2018 | $4,428 | $59,069 | $14,954 | $44,115 |
| 2017 | $4,287 | $56,133 | $14,211 | $41,922 |
| 2016 | $4,183 | $53,537 | $13,554 | $39,983 |
| 2015 | $3,957 | $50,152 | $12,697 | $37,455 |
| 2014 | $3,957 | $48,382 | $12,249 | $36,133 |
| 2013 | $3,957 | $48,382 | $12,249 | $36,133 |
Mortgage History
| Date | Status | Loan Amount | Loan Type |
|---|---|---|---|
| Open | $256,500 | New Conventional | |
| Previous Owner | $81,300 | Unknown | |
| Previous Owner | $81,500 | No Value Available | |
| Previous Owner | $109,305 | FHA | |
| Previous Owner | $117,996 | FHA |
Deed History
| Date | Type | Sale Price | Title Company |
|---|---|---|---|
| Warranty Deed | $270,000 | None Listed On Document | |
| Warranty Deed | $141,500 | -- | |
| Warranty Deed | $110,000 | -- | |
| Warranty Deed | -- | -- | |
| Warranty Deed | $122,500 | Chicago Title Insurance Co |
Similar Homes in Plainfield, IL
Source: Midwest Real Estate Data (MRED)
MLS Number: 12082658
APN: 03-01-212-037
- 21752 Ives Ct
- 21641 W Tamarack Ct
- 21800 W Knollwood Dr
- 21853 W Knollwood Dr
- 21600 W Larch Dr
- 21553 W Empress Ln
- 21556 W Empress Ln
- 21453 W Juniper Ct
- 21519 W Chestnut Ln
- 21513 W Chestnut Ln
- 13913 S Tamarack Dr
- 13824 S Petersburg Dr Unit 2
- 21436 W Larch Ct
- 21431 W Sycamore Ct
- 13731 S Tamarack Dr
- 14125 Faulkner Ct
- 14042 S Largo Ct
- 14252 S Hemingway Cir
- 21359 W Sycamore Dr
- 21522 W Georgetown Ct Unit 4
