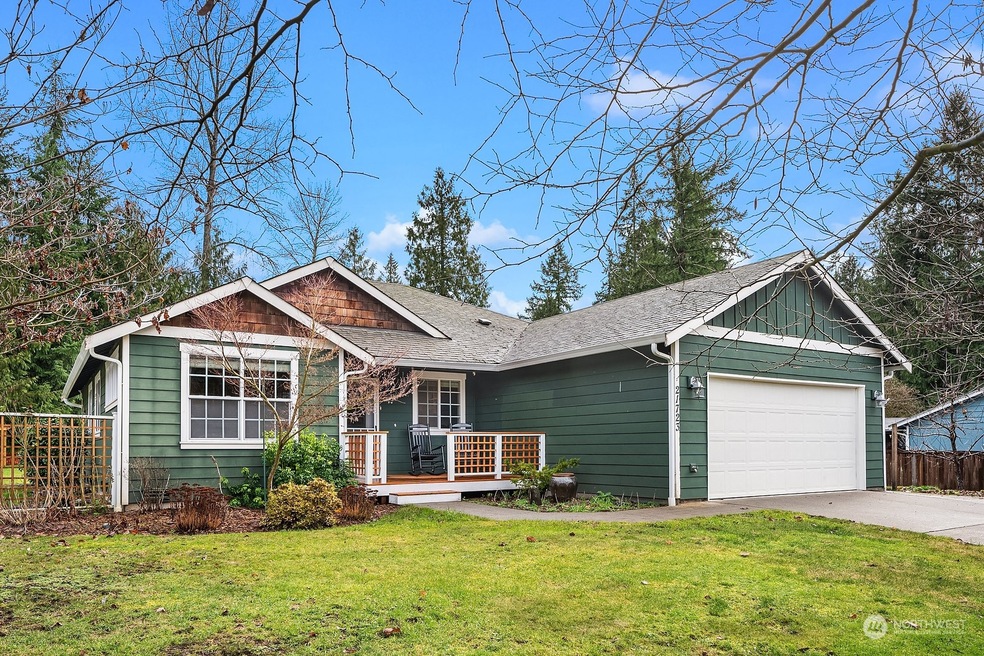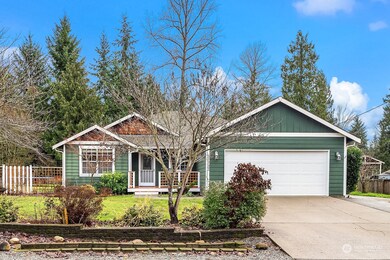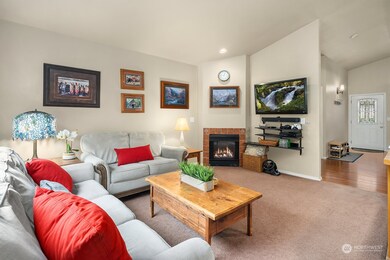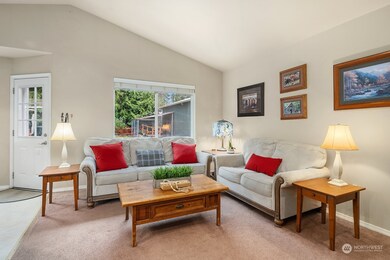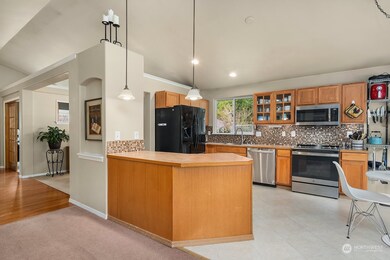
$695,000
- 3 Beds
- 1 Bath
- 1,052 Sq Ft
- 21604 99th Ave SE
- Snohomish, WA
This sweet Maltby rambler brings cozy, country vibes without leaving convenience behind. Sitting on a shy half-acre of level land with Japanese maples, wisteria, & cherry blossoms setting the scene. The backyard has plenty of room for chickens, garden beds, or that shop you've always wanted. Pre-inspected & prepped for the next owner with a brand new roof, gutters, sump pump, electrical panel, &
Mikala Murphy Hansen Group Real Estate Inc
