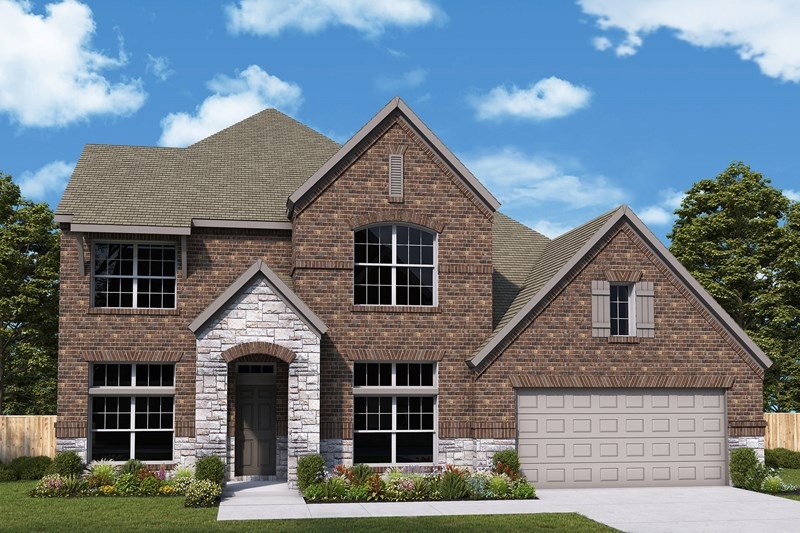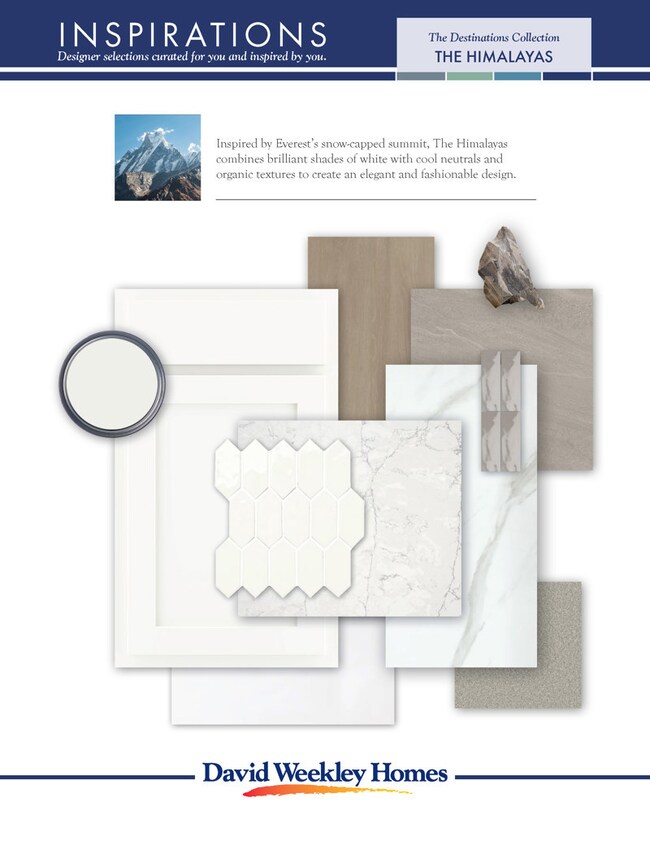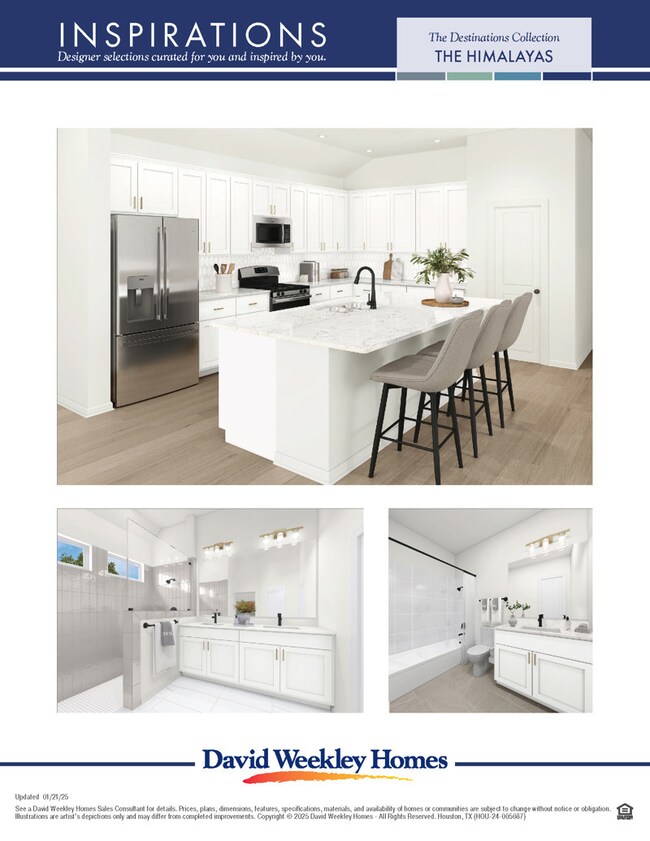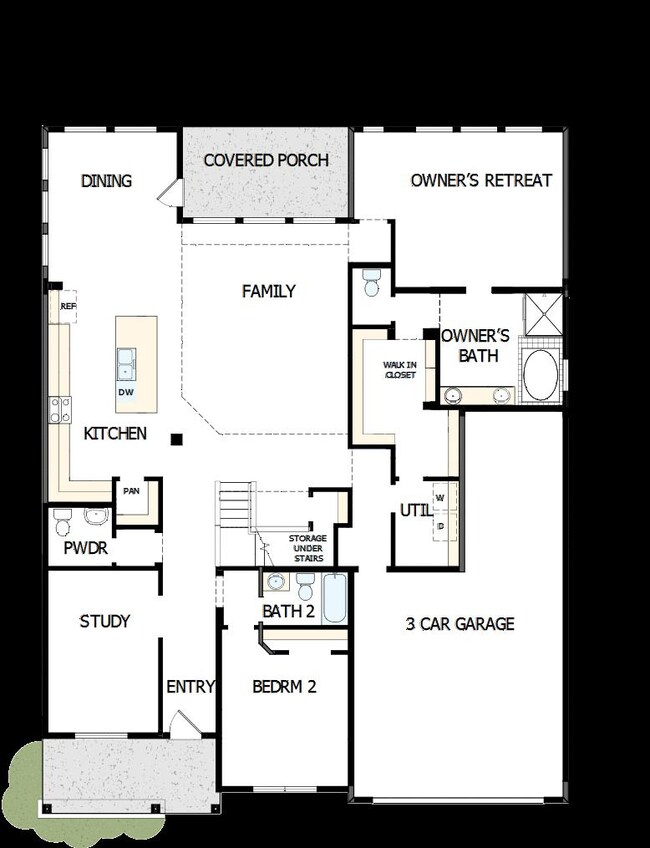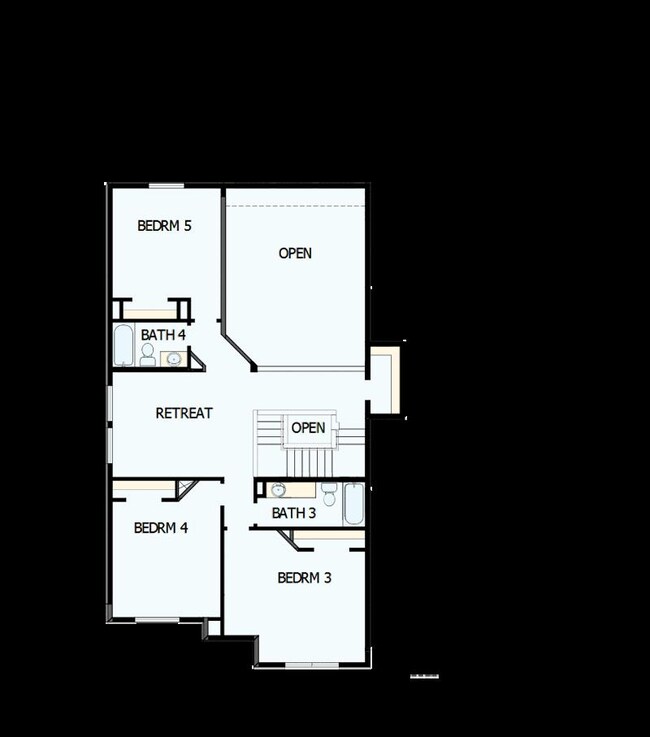
21723 Bluestem Fields Dr Waller, TX 77484
Hockley NeighborhoodEstimated payment $3,269/month
Highlights
- New Construction
- Community Pool
- Community Playground
- Community Lake
- Community Center
- Park
About This Home
The Sagebrook brings together everything you want in a home—room to grow, smart design, and a view that makes it all feel a little more special. This 5-bedroom, 4.5-bathroom home backs up to the lake in Oakwood Estates, blending everyday comfort with a beautiful natural setting. Inside, the open layout connects the kitchen, dining, and family rooms in a bright, welcoming space. The finishes, part of our Himalayas collection, combine soft white cabinetry, brushed brass accents, and warm wood tones for a clean, timeless look. A private study sits up front, while a large upstairs retreat adds extra space to relax, recharge, or make your own. The owner’s bath feels like a personal escape with a soaking tub, walk-in shower, and double vanities. Secondary bedrooms are spaced for comfort and privacy. Step out back to a covered patio and take in the wide-open sky and nearby lake views. A three-car garage offers the extra space that makes daily life easier.
Life in Oakwood Estates is built around balance. You’re surrounded by nature, but minutes from Highway 290 and the Grand Parkway. Take morning walks around the 28-acre lake, spend weekends at the resort-style pool, and enjoy the quiet charm of a neighborhood that still feels connected.
Home Details
Home Type
- Single Family
Parking
- 3 Car Garage
Home Design
- New Construction
- Quick Move-In Home
- Sagebrook Plan
Interior Spaces
- 3,476 Sq Ft Home
- 2-Story Property
- Basement
Bedrooms and Bathrooms
- 5 Bedrooms
Community Details
Overview
- Built by David Weekley Homes
- Oakwood Estates Subdivision
- Community Lake
- Greenbelt
Amenities
- Community Center
Recreation
- Community Playground
- Community Pool
- Park
Sales Office
- 32038 River Birch Ln.
- Waller, TX 77484
- 713-370-9579
- Builder Spec Website
Map
Similar Homes in Waller, TX
Home Values in the Area
Average Home Value in this Area
Property History
| Date | Event | Price | Change | Sq Ft Price |
|---|---|---|---|---|
| 07/18/2025 07/18/25 | For Sale | $499,925 | -- | $143 / Sq Ft |
- 21615 Bluestem Fields Dr
- 21631 Bluestem Fields Dr
- 21731 Bluestem Fields Dr
- 32038 River Birch Ln
- 32038 River Birch Ln
- 32038 River Birch Ln
- 32038 River Birch Ln
- 32038 River Birch Ln
- 32038 River Birch Ln
- 32038 River Birch Ln
- 32038 River Birch Ln
- 32038 River Birch Ln
- 21710 Sagebrush Meadow
- 21922 Laurel Cherry Ct
- 32306 Magnolia Glen Ln
- 32414 Magnolia Glen Ln
- 32418 Magnolia Glen Ln
- 21735 Bluestem Fields Dr
- 21727 Bluestem Fields Dr
- 21607 Bluestem Fields Dr
- 204 Upland Dr
- 21734 Rustic River Ranch Ave
- 2101 Reinke Rd Unit 1101
- 2101 Reinke Rd Unit 1102
- 2101 Reinke Rd Unit 1103
- 2101 Reinke Rd Unit 1104
- 2101 Reinke Rd Unit 1105
- 2101 Reinke Rd Unit 2101
- 2101 Reinke Rd Unit 2102
- 2101 Reinke Rd Unit 2103
- 2101 Reinke Rd Unit 2104
- 2101 Reinke Rd Unit 2105
- 2101 Reinke Rd Unit 2106
- 2101 Reinke Rd Unit 3209
- 2101 Reinke Rd Unit 3111
- 2101 Reinke Rd Unit 3211
- 2101 Reinke Rd Unit 3309
- 2101 Reinke Rd Unit 3109
- 2101 Reinke Rd Unit 3207
- 2101 Reinke Rd Unit 3107
