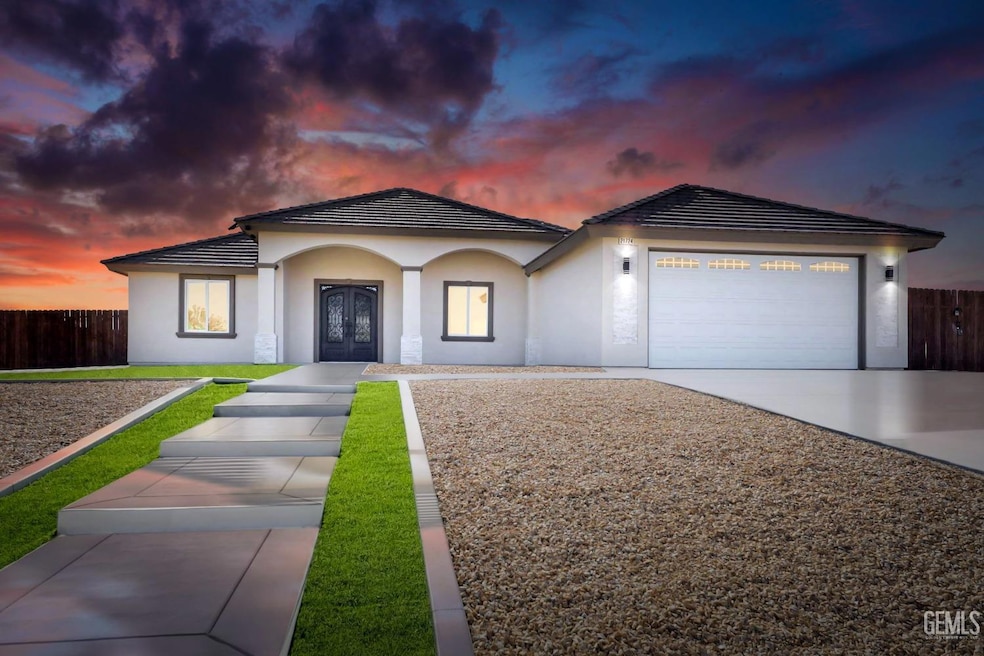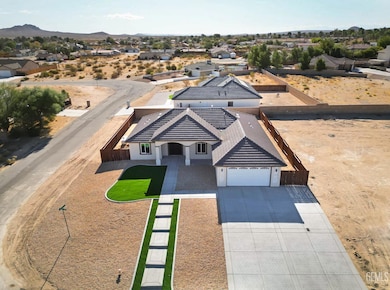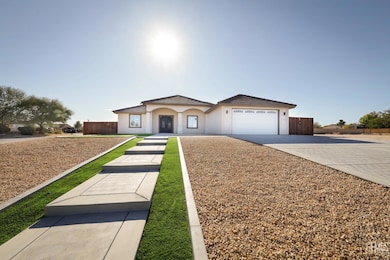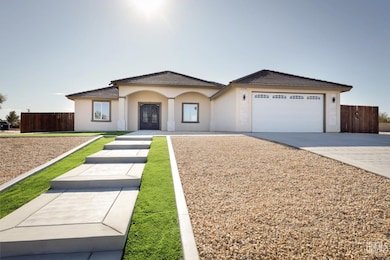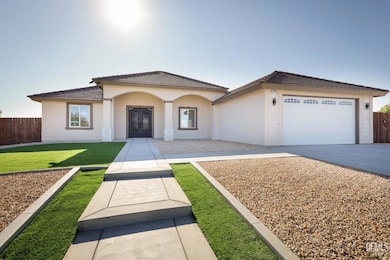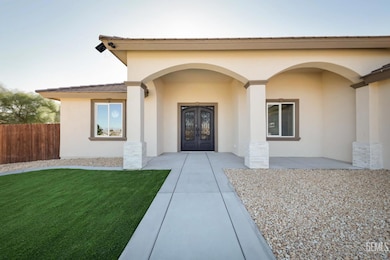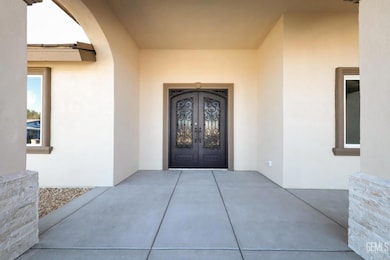21724 Darrow Dr California City, CA 93505
Estimated payment $2,821/month
Highlights
- Fireplace
- Central Heating and Cooling System
- 1-Story Property
- Solar owned by seller
About This Home
SEMI-CUSTOM HOME!!! This 1,908 sq ft home features 3 bedrooms, 1.75 bath, open kitchen to the family and dinning room, tile throughout all common areas, ceiling fans in all bedrooms and living room including an electrical fireplace for those cozy winter nights. The master suite includes an en-suite bathroom with a large enclosed shower and walk in closet. All upgrades come included in this home such as quartz countertops, energy efficient stainless steel appliances and did I mention PAID SOLAR!!! Located in a corner lot which includes RV parking. This house has pristine landscaping and great curve appeal.
Home Details
Home Type
- Single Family
Year Built
- Built in 2024
Lot Details
- 9,583 Sq Ft Lot
- Zoning described as R1
Parking
- 2 Car Garage
Home Design
- Tile Roof
Interior Spaces
- 1,908 Sq Ft Home
- 1-Story Property
- Fireplace
Bedrooms and Bathrooms
- 3 Bedrooms
- 2 Bathrooms
Additional Features
- Solar owned by seller
- Central Heating and Cooling System
Listing and Financial Details
- Assessor Parcel Number 21216304
Map
Home Values in the Area
Average Home Value in this Area
Property History
| Date | Event | Price | List to Sale | Price per Sq Ft |
|---|---|---|---|---|
| 10/31/2025 10/31/25 | Price Changed | $419,000 | -2.3% | $220 / Sq Ft |
| 09/19/2025 09/19/25 | For Sale | $429,000 | -4.7% | $225 / Sq Ft |
| 11/29/2024 11/29/24 | Price Changed | $449,999 | -2.2% | $236 / Sq Ft |
| 10/31/2024 10/31/24 | For Sale | $459,999 | -- | $241 / Sq Ft |
Source: Bakersfield Association of REALTORS® / GEMLS
MLS Number: 202411223
- 21701 Darrow Dr
- 0 Calhoun Dr Unit 25003300
- 21501 Calhoun Dr
- 0 Calhoun Dr Unit SR25097415
- 0 Darrow Dr Unit 25004257
- 0 Darrow Dr Unit 25006209
- 0 Darrow Dr Unit 25008299
- 21801 Calhoun Dr
- 21750 Bancroft Dr
- 215xx Bancroft Dr
- 21550 Garibaldi Place
- 0 Garibaldi Dr Unit 25006960
- 0 Garibaldi Dr Unit 25006959
- 0 Sheridan Ct
- 21631 Sheridan Ct
- 21625 Bancroft Dr
- 10549 Camille Ct
- 21720 S Garibaldi Dr
- 10121 Margery Ave
- 0 Reed Place
- 21850 101st St
- 9841 Mendiburu Rd
- 9825 Sally Ave
- 21109 Windsong St
- 9137 Evelyn Ave
- 10648 Peach Ave
- 20913 90th St
- 9161 Lime Ave
- 8342 Columbine Ave Unit B
- 8461 Eucalyptus Ave
- 8318 Dogbane Ave Unit A
- 20912 83rd St Unit A
- 20912 83rd St Unit B
- 8130 Heather Ave
- 8249 Catalpa Ave Unit A
- 8497 Tamarack Ave
- 7316 Poppy Blvd
- 6832 Quezon Ave
- 6761 California City Blvd
- 13429 Davenport St Unit 4
