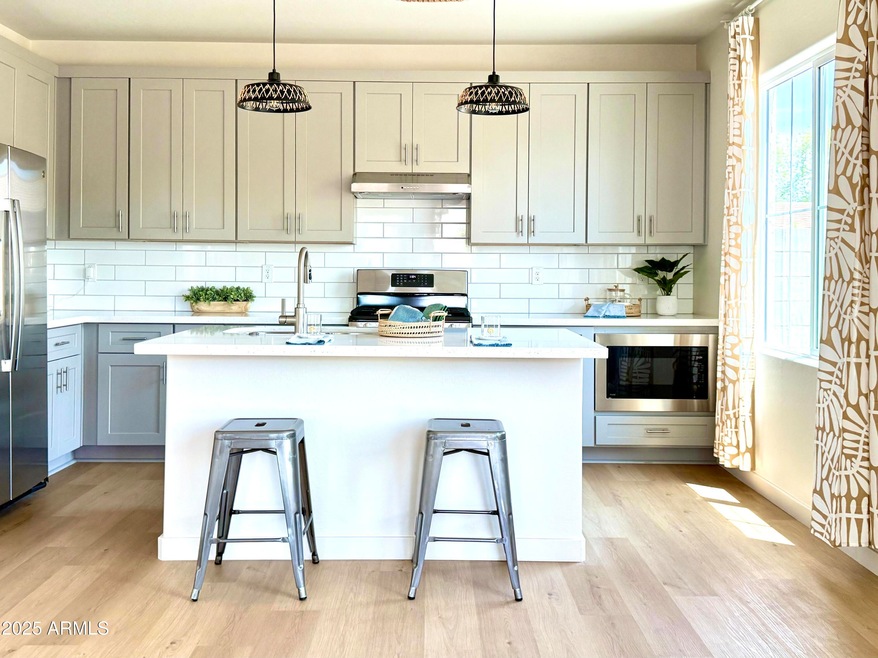2173 N Iowa St Chandler, AZ 85225
Amberwood NeighborhoodEstimated payment $3,422/month
Highlights
- Contemporary Architecture
- Corner Lot
- Covered Patio or Porch
- Franklin at Brimhall Elementary School Rated A
- Private Yard
- Electric Vehicle Charging Station
About This Home
MOVE IN READY! A turn key home in PRIME CHANDLER LOCATION! Stunning contemporary home on desirable corner lot. BUILT IN 2024 and barely lived in. Enjoy a modern color scheme and thoughtful floorpan with luxury amenities. The kitchen includes stainless steel appliances and sleek quartz countertops. Private backyard was professionally landscaped with EASY MAINTENANCE lush turf and desert friendly plants, abundant patio space, and plenty of room to BUILD YOUR DREAM POOL! Upstairs you'll find a highly functional flex loft space, 3 bedrooms and laundry room. Primary bathroom is a dream with a large spa-like shower and plenty of counter space. Never run out of hot water with the TANKLESS HOT WATER HEATER. PRE-WIRED FOR EV CHARGER.
Listing Agent
Trina Berrios
Keller Williams Realty Sonoran Living License #SA713848000 Listed on: 07/10/2025
Home Details
Home Type
- Single Family
Est. Annual Taxes
- $373
Year Built
- Built in 2024
Lot Details
- 3,795 Sq Ft Lot
- Desert faces the front and back of the property
- Block Wall Fence
- Artificial Turf
- Corner Lot
- Front and Back Yard Sprinklers
- Sprinklers on Timer
- Private Yard
HOA Fees
- $99 Monthly HOA Fees
Parking
- 2 Car Direct Access Garage
- Garage Door Opener
Home Design
- Contemporary Architecture
- Wood Frame Construction
- Tile Roof
- Concrete Roof
- Stucco
Interior Spaces
- 1,881 Sq Ft Home
- 2-Story Property
- Ceiling height of 9 feet or more
- Ceiling Fan
- Double Pane Windows
- Low Emissivity Windows
- Vinyl Clad Windows
- Tinted Windows
- Vinyl Flooring
- Security System Owned
- Laundry Room
Kitchen
- Eat-In Kitchen
- Breakfast Bar
- Built-In Microwave
- Kitchen Island
Bedrooms and Bathrooms
- 3 Bedrooms
- 2.5 Bathrooms
- Dual Vanity Sinks in Primary Bathroom
Schools
- Pomeroy Elementary School
- Summit Academy Middle School
- Dobson High School
Utilities
- Central Air
- Heating System Uses Natural Gas
- Cable TV Available
Additional Features
- Hard or Low Nap Flooring
- Covered Patio or Porch
Community Details
- Association fees include ground maintenance
- San Tan Management G Association, Phone Number (480) 650-9443
- Built by Mark Hancock
- Arbor Square Subdivision
- Electric Vehicle Charging Station
Listing and Financial Details
- Home warranty included in the sale of the property
- Tax Lot 10
- Assessor Parcel Number 302-28-298
Map
Home Values in the Area
Average Home Value in this Area
Tax History
| Year | Tax Paid | Tax Assessment Tax Assessment Total Assessment is a certain percentage of the fair market value that is determined by local assessors to be the total taxable value of land and additions on the property. | Land | Improvement |
|---|---|---|---|---|
| 2025 | $373 | $3,718 | $3,718 | -- |
| 2024 | $293 | $3,541 | $3,541 | -- |
| 2023 | $293 | $5,718 | $5,718 | -- |
Property History
| Date | Event | Price | Change | Sq Ft Price |
|---|---|---|---|---|
| 08/16/2025 08/16/25 | Pending | -- | -- | -- |
| 08/09/2025 08/09/25 | Price Changed | $609,000 | -0.8% | $324 / Sq Ft |
| 07/23/2025 07/23/25 | Price Changed | $614,000 | -0.8% | $326 / Sq Ft |
| 07/10/2025 07/10/25 | For Sale | $619,000 | +4.9% | $329 / Sq Ft |
| 01/03/2025 01/03/25 | Sold | $589,900 | -0.9% | $314 / Sq Ft |
| 12/14/2024 12/14/24 | Pending | -- | -- | -- |
| 12/12/2024 12/12/24 | For Sale | $594,990 | +0.9% | $316 / Sq Ft |
| 12/03/2024 12/03/24 | Off Market | $589,900 | -- | -- |
| 11/07/2024 11/07/24 | For Sale | $594,990 | -- | $316 / Sq Ft |
Purchase History
| Date | Type | Sale Price | Title Company |
|---|---|---|---|
| Special Warranty Deed | $589,900 | Navi Title Agency | |
| Special Warranty Deed | $589,900 | Navi Title Agency |
Mortgage History
| Date | Status | Loan Amount | Loan Type |
|---|---|---|---|
| Open | $294,950 | New Conventional | |
| Closed | $294,950 | New Conventional |
Source: Arizona Regional Multiple Listing Service (ARMLS)
MLS Number: 6885061
APN: 302-28-298
- 1970 N Hartford St Unit 11
- 1970 N Hartford St Unit 88
- 1970 N Hartford St Unit 87
- 2155 N Grace Blvd Unit 213
- 2155 N Grace Blvd Unit 202
- 2155 N Grace Blvd Unit 214
- 555 W Warner Rd Unit 85
- 555 W Warner Rd Unit 127
- 555 W Warner Rd Unit 140
- 555 W Warner Rd Unit 11
- 555 W Warner Rd Unit 156
- 1961 N Hartford St Unit 1055
- 1961 N Hartford St Unit 1084
- 1961 N Hartford St Unit 1092
- 1961 N Hartford St Unit 1162
- 815 W El Prado Rd
- 1610 N Sunset Place
- 690 W Mesquite St
- 1505 N Evergreen St Unit 17
- 286 W Palomino Dr Unit 103






