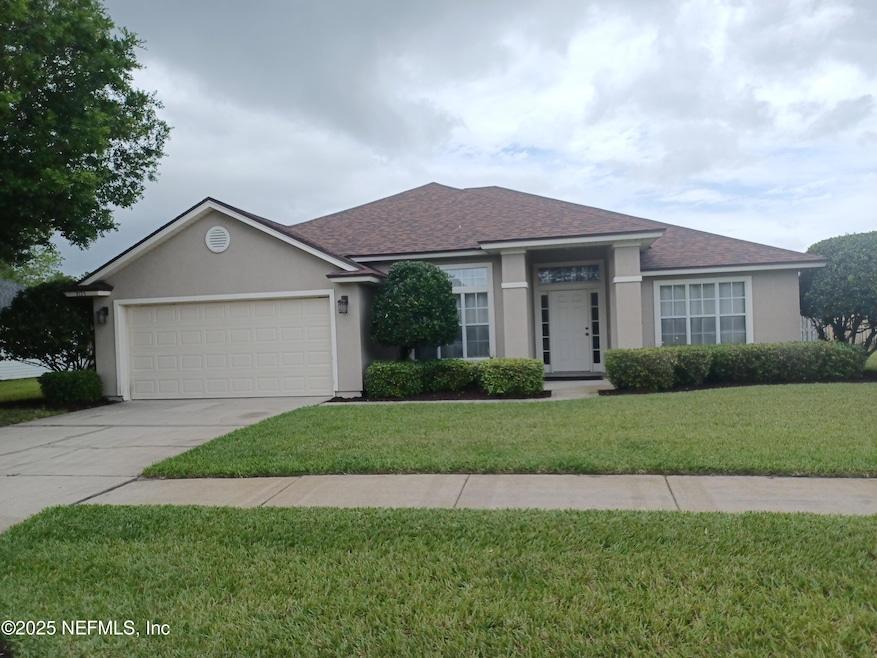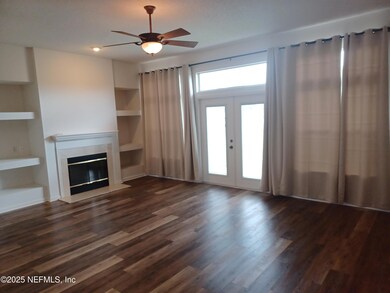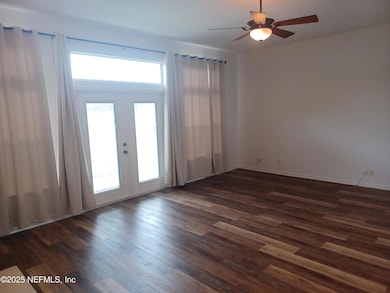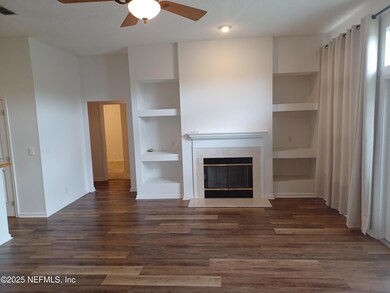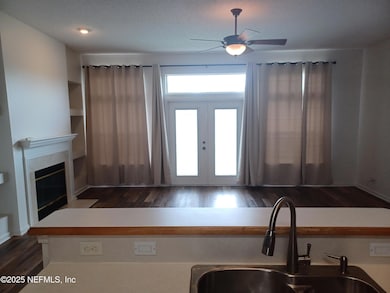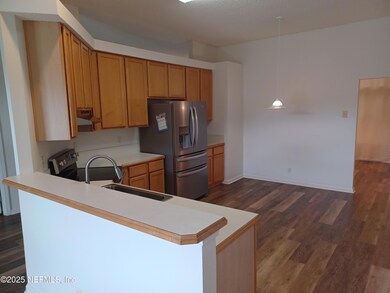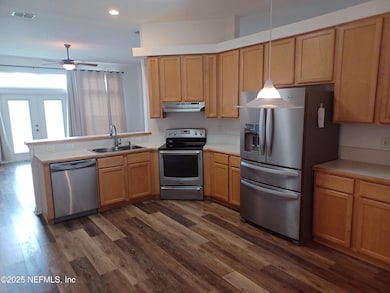2173 Walkers Glen Ln Jacksonville, FL 32246
Sandalwood Neighborhood
3
Beds
2
Baths
2,054
Sq Ft
8,712
Sq Ft Lot
Highlights
- City View
- Front Porch
- Walk-In Closet
- Contemporary Architecture
- Eat-In Kitchen
- Patio
About This Home
Beautiful and spacious 3 BR 2 BA rental home in a very desirable area of Jacksonville. Close to the Beaches and UNF as well as nearby shopping. Home features vinyl plank flooring in the main areas and carpet in the bedrooms with separate dining room and family room. No need to worry about the lawn as the rent INCLUDES lawn maintenance and pest control.
Home Details
Home Type
- Single Family
Est. Annual Taxes
- $2,972
Year Built
- Built in 1999
Lot Details
- 8,712 Sq Ft Lot
- Back Yard Fenced
Parking
- 2 Car Garage
Home Design
- Contemporary Architecture
Interior Spaces
- 2,054 Sq Ft Home
- 1-Story Property
- Wood Burning Fireplace
- Entrance Foyer
- City Views
- Fire and Smoke Detector
- Washer and Electric Dryer Hookup
Kitchen
- Eat-In Kitchen
- Breakfast Bar
- Electric Oven
- Electric Range
- Microwave
- Ice Maker
- Disposal
Bedrooms and Bathrooms
- 3 Bedrooms
- Split Bedroom Floorplan
- Walk-In Closet
- 2 Full Bathrooms
- Bathtub With Separate Shower Stall
Outdoor Features
- Patio
- Front Porch
Utilities
- Central Heating and Cooling System
- Electric Water Heater
Listing and Financial Details
- Tenant pays for all utilities
- 12 Months Lease Term
- Assessor Parcel Number 1652867065
Community Details
Overview
- Property has a Home Owners Association
- Walkers Glen Subdivision
Pet Policy
- No Pets Allowed
Map
Source: realMLS (Northeast Florida Multiple Listing Service)
MLS Number: 2090493
APN: 165286-7065
Nearby Homes
- 2135 Walnut Creek Ct N
- 12057 Walkers Glen Ln N
- 11582 Wynnfield Lakes Cir
- 12447 Sunchase Dr
- 2133 Waterfoot Ln
- 2354 Alexia Cir
- 2378 Alexia Cir
- 2601 Alexia Cir
- 1848 Sunchase Ct
- 11978 Canterwood Dr
- 2399 Reese Way
- 12070 Stirrup Ct
- 12715 Laurel Bay Dr
- 12311 Kensington Lakes Dr Unit 1305
- 12311 Kensington Lakes Dr Unit 1102
- 12311 Kensington Lakes Dr Unit 2901
- 12311 Kensington Lakes Dr Unit 104
- 12311 Kensington Lakes Dr Unit 2806
- 2693 Cassia Ln
- 12366 Clear Lagoon Trail
- 12033 Walkers Glen Ln N
- 12162 Millford Ln N
- 2352 Longmont Dr
- 12337 Wynnfield Lakes Dr
- 12249 Linden Tree Ct
- 2695 Coachman Lakes Dr
- 2058 Forest Gate Dr E
- 2479 Coachman Lakes Dr
- 11940 Canterwood Dr N
- 12162 Autumn Sunrise Dr
- 12311 Kensington Lakes Dr Unit 1604
- 12311 Kensington Lakes Dr Unit 1804
- 1867 Cinnabar Rd
- 12193 Kernan Lake Dr
- 12096 Coachman Lakes Way
- 12059 Autumn Sunrise Dr
- 1801 Kernan Blvd
- 3050 Tamaya Blvd
- 2094 W St Martins Dr
- 2412 Alden Trace Blvd W
