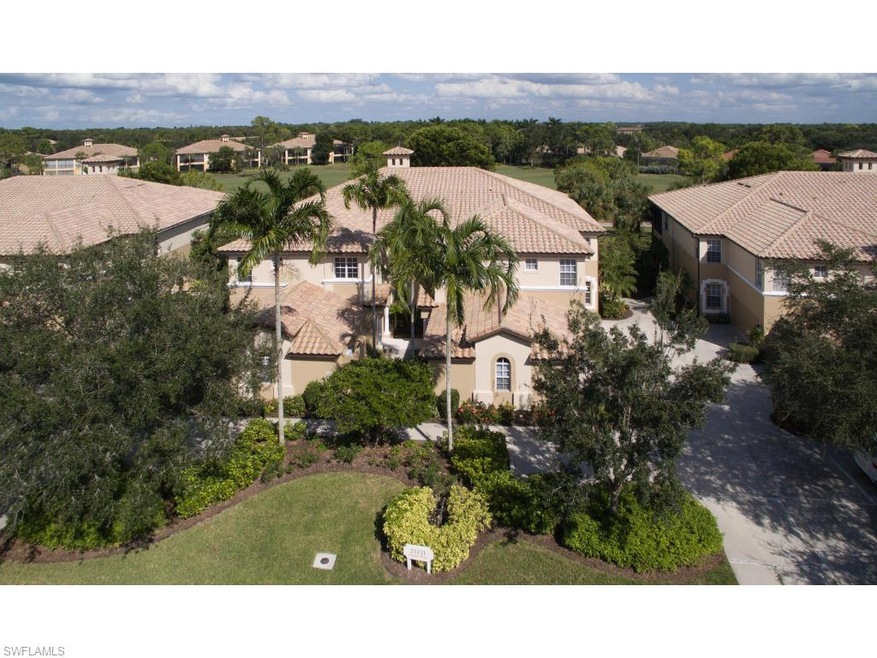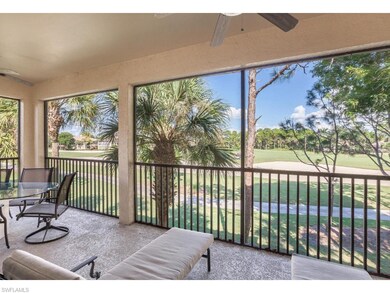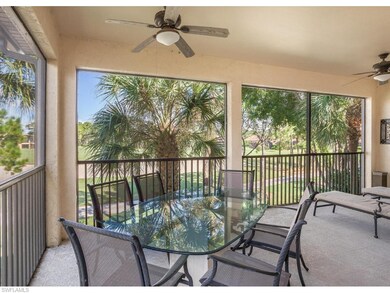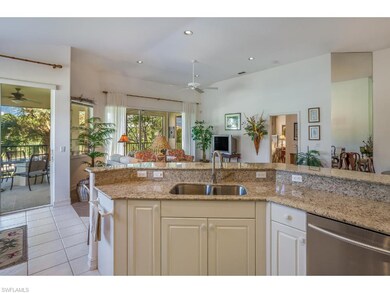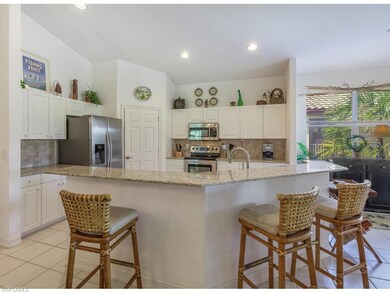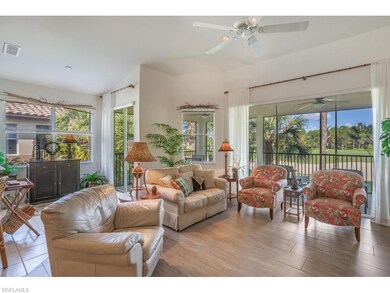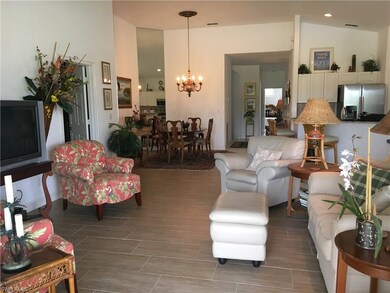
21731 Sound Way Unit 201 Estero, FL 33928
Pelican Sound NeighborhoodEstimated Value: $774,000 - $943,000
About This Home
As of July 2016Here is the one you have been waiting for - Golf course views with an updated kitchen - new stainless steel appliances & granite counters installed 10/15. Bedrooms & stairs re-carpeted 10/15 and new AC 4/2015. Offered Turnkey, this spacious, open great room floor plan with huge wrap around lanai & large bedrooms all with walk-in closets lives like a house. Enjoy Pelican Sound's bundled amenities with purchase - 27 holes golf, 6 Har-Tru tennis courts, boat storage (short wait list), launch onto Estero River-Gulf of Mexico access, water taxi to Lovers' Key, 6 community pools/spas, bike & jogging paths, & 2 clubhouses, both recently renovated - Golf Clubhouse & The River Club Sports Bar. which offers casual dining adjacent to the newly renovated state-of-the-art fitness center, kiddie pool & playground, outdoor fire pits, Bocce courts, ½ basketball court and pickle ball. This community offers something for everyone in a resort setting by the Estero River. Close to Coconut Point Town Center one block on US-41. Germain Arena, FGCU,Gulf Coast Town Center & Miromar Outlets, 20 minutes to the international airport
Last Agent to Sell the Property
Marie Pimm
INACTIVE AGENT ACCT License #NAPLES-251509861 Listed on: 11/16/2015
Property Details
Home Type
- Condominium
Est. Annual Taxes
- $6,009
Year Built
- 2000
Lot Details
- 4,051
Parking
- Deeded Parking
Interior Spaces
- 2,845 Sq Ft Home
- 2-Story Property
Listing and Financial Details
Community Details
Overview
- $6,150 Secondary HOA Transfer Fee
- Low-Rise Condominium
- Oak Run Condos
Pet Policy
- Call for details about the types of pets allowed
Ownership History
Purchase Details
Purchase Details
Home Financials for this Owner
Home Financials are based on the most recent Mortgage that was taken out on this home.Purchase Details
Home Financials for this Owner
Home Financials are based on the most recent Mortgage that was taken out on this home.Purchase Details
Home Financials for this Owner
Home Financials are based on the most recent Mortgage that was taken out on this home.Similar Homes in the area
Home Values in the Area
Average Home Value in this Area
Purchase History
| Date | Buyer | Sale Price | Title Company |
|---|---|---|---|
| Comparato Judith K | -- | Accommodation | |
| Comparato Michael A | $541,300 | North American Title Co | |
| Ott Dennis S | $445,000 | First Boston Title Llc | |
| Seuss James C | $295,000 | -- |
Mortgage History
| Date | Status | Borrower | Loan Amount |
|---|---|---|---|
| Open | Comparato Michael A | $424,000 | |
| Previous Owner | Seuss James C | $150,000 | |
| Previous Owner | Seuss James C | $150,000 |
Property History
| Date | Event | Price | Change | Sq Ft Price |
|---|---|---|---|---|
| 07/26/2016 07/26/16 | Sold | $445,000 | 0.0% | $156 / Sq Ft |
| 07/09/2016 07/09/16 | Pending | -- | -- | -- |
| 06/09/2016 06/09/16 | Off Market | $445,000 | -- | -- |
| 03/18/2016 03/18/16 | Price Changed | $459,900 | -1.9% | $162 / Sq Ft |
| 11/16/2015 11/16/15 | For Sale | $469,000 | -- | $165 / Sq Ft |
Tax History Compared to Growth
Tax History
| Year | Tax Paid | Tax Assessment Tax Assessment Total Assessment is a certain percentage of the fair market value that is determined by local assessors to be the total taxable value of land and additions on the property. | Land | Improvement |
|---|---|---|---|---|
| 2024 | $6,009 | $409,787 | -- | -- |
| 2023 | $6,009 | $397,851 | $0 | $0 |
| 2022 | $6,009 | $386,263 | $0 | $0 |
| 2021 | $5,964 | $380,282 | $0 | $380,282 |
| 2020 | $5,610 | $369,835 | $0 | $369,835 |
| 2019 | $5,839 | $390,023 | $0 | $390,023 |
| 2018 | $5,953 | $390,830 | $0 | $390,830 |
| 2017 | $5,346 | $348,349 | $0 | $0 |
| 2016 | $6,051 | $364,108 | $0 | $364,108 |
| 2015 | $5,635 | $320,500 | $0 | $320,500 |
Agents Affiliated with this Home
-

Seller's Agent in 2016
Marie Pimm
INACTIVE AGENT ACCT
(239) 770-3383
-
David Ott

Buyer's Agent in 2016
David Ott
Premier Sotheby's Int'l Realty
(239) 732-7837
Map
Source: Naples Area Board of REALTORS®
MLS Number: 215064955
APN: 32-46-25-E3-12004.0201
- 21723 Sound Way Unit 202
- 4641 Turnberry Lake Dr Unit 104
- 4651 Turnberry Lake Dr Unit 201
- 21551 Pelican Sound Dr Unit 202
- 4690 Turnberry Lake Dr Unit 104
- 4111 Williams Rd
- 21251 Pelican Sound Dr Unit 201
- 21770 Southern Hills Dr Unit 103
- 3560 Lansing Loop Unit 202
- 21552 Baccarat Ln Unit 201
- 21560 Baccarat Ln Unit 201
- 21726 Baccarat Ln Unit 201
- 21584 Baccarat Ln Unit 101
- 0 Tropicana Ave Unit 225044470
- 3940 Spring Garden Ln
- 3536 Cherry Blossom Ct Unit 201
- 3921 Spring Garden Ln
- 20341 Chapel Trace
- 20801 Hammock Greens Ln Unit 203
- 21731 Sound Way Unit 201
- 21731 Sound Way Unit 102
- 21731 Sound Way Unit 101
- 21731 Sound Way Unit 202
- 21727 Sound Way Unit 201
- 21727 Sound Way Unit 101
- 21727 Sound Way Unit 102
- 21735 Sound Way Unit 201
- 21735 Sound Way Unit 102
- 21735 Sound Way Unit 101
- 21735 Sound Way Unit 202
- 21723 Sound Way Unit 102
- 21723 Sound Way Unit 201
- 21723 Sound Way Unit 101
- 21739 Sound Way Unit 201
- 21739 Sound Way Unit 101
- 21739 Sound Way Unit 202
- 21739 Sound Way Unit 102
- 21730 Sound Way Unit 102
- 21730 Sound Way Unit 202
