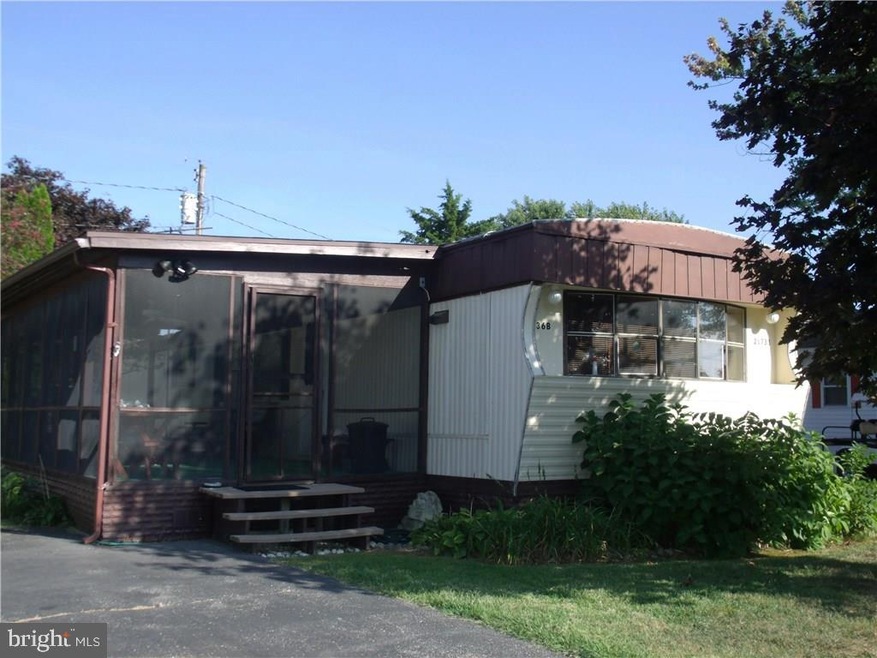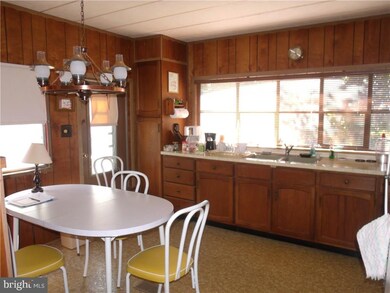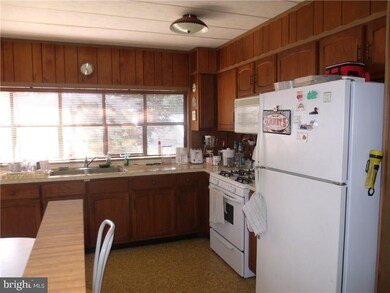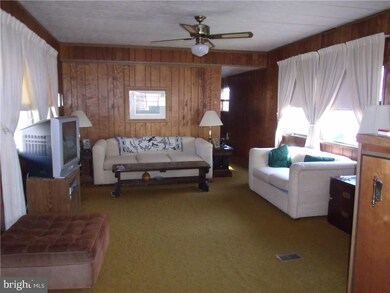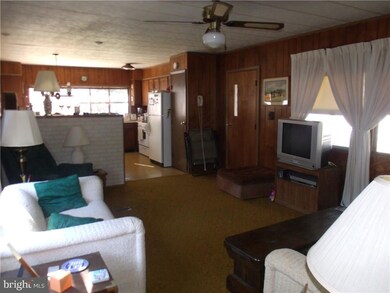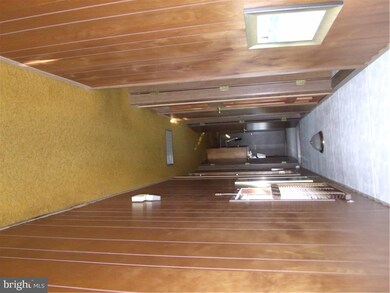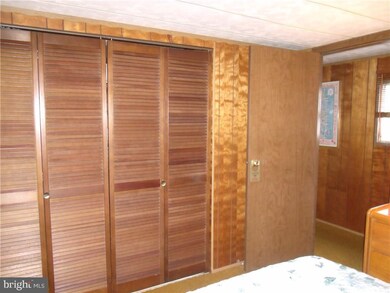
21733 B St Rehoboth Beach, DE 19971
Highlights
- Marina
- Boat Ramp
- Water Access
- Rehoboth Elementary School Rated A
- Parking available for a boat
- Lake Privileges
About This Home
As of April 2018GREAT LOCATION! THIS 2 LARGE BEDROOM, 2 BATH HOME WITH SCREEN PORCH TO ENJOY SUMMER NIGHTS,END KITCHEN WITH LOTS OF STORAGE,LARGE CLOSETS AND MOSTLY FURNISHED HAS BEEN WELL CARED FOR AND WAITING FOR NEW OWNERS TO MAKE IT THEIR OWN!!! SO MUCH POTENTIAL HERE, YOU CAN HAVE THIS AFFORDABLE BEACH HOME LOCATED IN BAY FROMT COMMUNITY WITH POOL ,PRIVATE BEACH,PLAYGROUND,TENNIS COURT,BOAT SLIPS, WITH IN MINUTES TO OUTLET SHOPPING AND AREA BEACHES, FOR FULL TIME LIVING OR JUST A RELAXING GET AWAY. WATER & TRASH INCLUDED WITH LOT RENT
Property Details
Home Type
- Mobile/Manufactured
Year Built
- Built in 1973
Lot Details
- Cleared Lot
- Ground Rent of $6,200 per year
Home Design
- Flat Roof Shape
- Pillar, Post or Pier Foundation
- Aluminum Siding
Interior Spaces
- 1,008 Sq Ft Home
- Property has 1 Level
- Furnished
- Vaulted Ceiling
- Ceiling Fan
- Window Treatments
- Window Screens
Kitchen
- Eat-In Kitchen
- Gas Oven or Range
- Range Hood
- Microwave
Flooring
- Carpet
- Vinyl
Bedrooms and Bathrooms
- 2 Bedrooms
- 2 Full Bathrooms
Laundry
- Electric Dryer
- Washer
Home Security
- Storm Windows
- Storm Doors
Parking
- 3 Parking Spaces Included
- Driveway
- Off-Street Parking
- Parking available for a boat
- RV or Boat Parking
Outdoor Features
- Water Access
- Lake Privileges
- Screened Patio
- Outbuilding
- Porch
Mobile Home
- Single Wide
Utilities
- Central Air
- Heat Pump System
- Well
- Electric Water Heater
- Cable TV Available
Listing and Financial Details
- Assessor Parcel Number 334-19.00-1.01-4058
Community Details
Overview
- No Home Owners Association
- Rehoboth Bay Mhp Subdivision
Recreation
- Boat Ramp
- Boat Dock
- Pier or Dock
- Marina
- Beach
- Tennis Courts
- Community Pool
Security
- Security Guard
Similar Home in Rehoboth Beach, DE
Home Values in the Area
Average Home Value in this Area
Property History
| Date | Event | Price | Change | Sq Ft Price |
|---|---|---|---|---|
| 04/14/2018 04/14/18 | Sold | $37,000 | -7.3% | $33 / Sq Ft |
| 02/11/2018 02/11/18 | Pending | -- | -- | -- |
| 02/05/2018 02/05/18 | For Sale | $39,900 | +90.0% | $36 / Sq Ft |
| 12/09/2016 12/09/16 | Sold | $21,000 | -29.8% | $21 / Sq Ft |
| 11/13/2016 11/13/16 | Pending | -- | -- | -- |
| 09/28/2016 09/28/16 | For Sale | $29,900 | -- | $30 / Sq Ft |
Tax History Compared to Growth
Agents Affiliated with this Home
-
ERIN S LEE

Seller's Agent in 2018
ERIN S LEE
Keller Williams Realty
(302) 470-0281
55 in this area
363 Total Sales
-
BEVERLY MARTA

Seller's Agent in 2016
BEVERLY MARTA
NextHome Tomorrow Realty
(302) 858-7747
10 Total Sales
Map
Source: Bright MLS
MLS Number: 1001022246
- 21522 Cattail Dr
- 21522 Cattail Dr Unit 116
- 21522 Cattail Dr Unit 121
- The Walker Plan at Cattail Villas - Townhomes
- 21524 Cattail Dr Unit 118
- 21534 Cattail Dr
- 21536 Cattail Dr Unit 115
- 2 Marshall Rd
- 21730 E St Unit E-29
- 21710 F St
- 21791 C St Unit 4065
- 21780 D St
- 32004 Nathan Hale Dr
- 11 Arnell Rd
- 21770 F St
- 33016 Ethan Allen Dr
- 35930 Dutch Dr Unit DD-01
- 28 Marshall Rd
- 35960 Jake Dr
- 35988 Jake Dr
