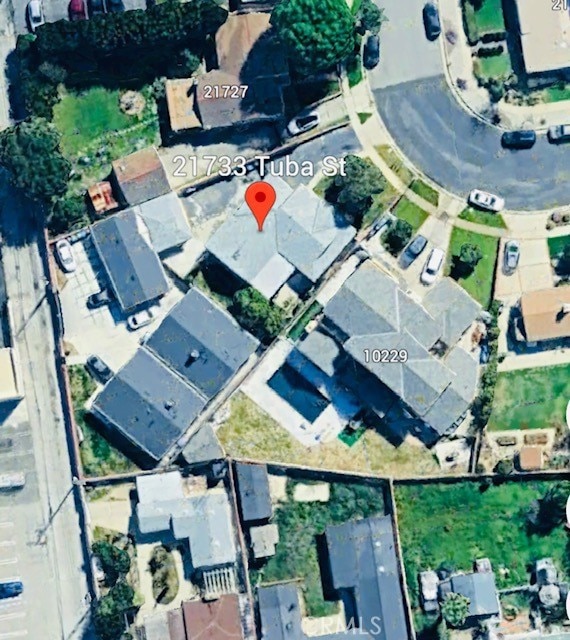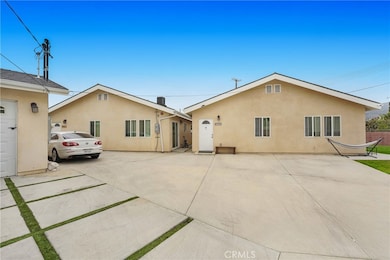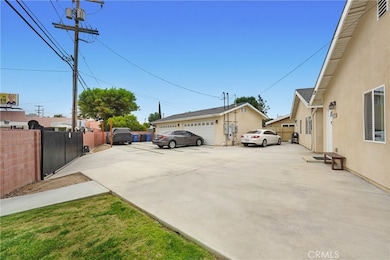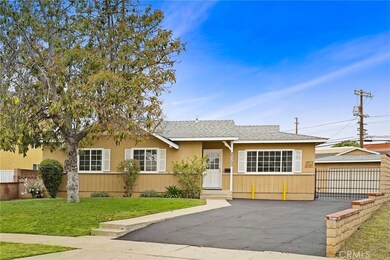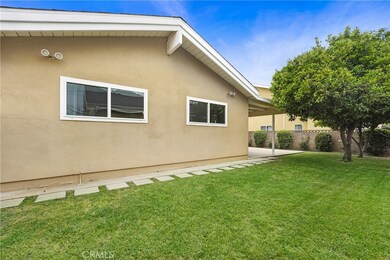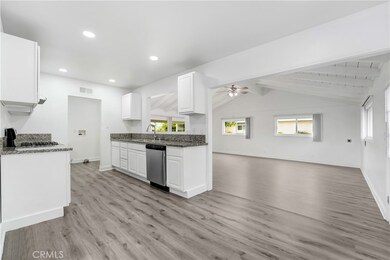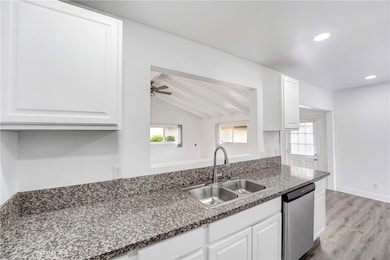
21733 Tuba St Chatsworth, CA 91311
Chatsworth NeighborhoodEstimated payment $12,219/month
Highlights
- New Construction
- Open Floorplan
- Cathedral Ceiling
- Custom Home
- Mountain View
- Granite Countertops
About This Home
Incredible POSITIVE cash flow Investment Opportunity – One-of-a-kind property in the heart of the San Fernando Valley in a desirable area of Chatsworth featuring three separate legally permitted homes 21733, 21731, 21731 1/2, each with its own two-car garage, on an expansive 15,000 sq ft lot. With a total of 4,100 sq ft of living space and 5,300 sq ft of total construction, this stunning income-producing property offers 9 bedrooms and 6 bathrooms across all homes. The beautifully remodeled main house at 1700 sq ft features 3 beds/2 baths, vaulted ceilings, brand new vinyl plank flooring, granite counters, travertine, stainless steel appliances, and spacious front and back yards with an oversized patio and 2 car garage. The two additional homes, built in 2022, are each 3 beds/2 baths and 1,200 sq ft, finished with high-end materials—quartz and granite counters, vinyl planking flooring, custom cabinetry, stainless appliances, recessed lighting, and vaulted ceilings. Both include a private area or yard and each home has its own 2 car garage with tons of additional parking inside electronic gates. Located just minutes from top-rated schools and the 72-acre Chatsworth South Park, this turnkey property brings in $12,700/month in rental income. Ideal for investors or multigenerational living—don’t miss this rare gem!
Listing Agent
MARSHALL REDDICK REAL ESTATE Brokerage Phone: 818-694-0740 License #01302147 Listed on: 04/26/2025
Home Details
Home Type
- Single Family
Est. Annual Taxes
- $14,092
Year Built
- Built in 2021 | New Construction
Lot Details
- 0.34 Acre Lot
- Wrought Iron Fence
- Wood Fence
- Block Wall Fence
- Level Lot
- Lawn
- Property is zoned LAR1
Parking
- 6 Car Garage
- 12 Open Parking Spaces
- Parking Available
- Two Garage Doors
- Garage Door Opener
- Auto Driveway Gate
- Combination Of Materials Used In The Driveway
- Driveway Level
Home Design
- Custom Home
- Turnkey
- Composition Roof
- Wood Siding
- Copper Plumbing
- Stucco
Interior Spaces
- 4,098 Sq Ft Home
- 1-Story Property
- Open Floorplan
- Beamed Ceilings
- Cathedral Ceiling
- Ceiling Fan
- ENERGY STAR Qualified Windows
- ENERGY STAR Qualified Doors
- Family Room
- Mountain Views
- Carbon Monoxide Detectors
- Laundry Room
Kitchen
- ENERGY STAR Qualified Appliances
- Granite Countertops
Flooring
- Laminate
- Tile
Bedrooms and Bathrooms
- 9 Bedrooms
- 6 Bathrooms
Utilities
- Central Heating and Cooling System
- Natural Gas Connected
- ENERGY STAR Qualified Water Heater
- Phone Available
- Cable TV Available
Listing and Financial Details
- Tax Lot 6
- Tax Tract Number 22527
- Assessor Parcel Number 2747015027
- $572 per year additional tax assessments
- Seller Considering Concessions
Community Details
Overview
- No Home Owners Association
- 3 Units
Recreation
- Park
Building Details
- 2 Leased Units
- Rent Control
- 3 Separate Electric Meters
- 3 Separate Gas Meters
- 1 Separate Water Meter
Map
Home Values in the Area
Average Home Value in this Area
Tax History
| Year | Tax Paid | Tax Assessment Tax Assessment Total Assessment is a certain percentage of the fair market value that is determined by local assessors to be the total taxable value of land and additions on the property. | Land | Improvement |
|---|---|---|---|---|
| 2025 | $14,092 | $1,149,439 | $477,440 | $671,999 |
| 2024 | $14,092 | $1,126,902 | $468,079 | $658,823 |
| 2023 | $13,823 | $1,104,806 | $458,901 | $645,905 |
| 2022 | $13,189 | $1,083,144 | $449,903 | $633,241 |
| 2021 | $13,022 | $1,061,907 | $441,082 | $620,825 |
| 2019 | $1,304 | $489,013 | $370,992 | $118,021 |
| 2018 | $5,979 | $479,425 | $363,718 | $115,707 |
| 2016 | $5,708 | $460,811 | $349,596 | $111,215 |
| 2015 | $5,626 | $453,890 | $344,345 | $109,545 |
| 2014 | $5,652 | $445,000 | $337,600 | $107,400 |
Property History
| Date | Event | Price | Change | Sq Ft Price |
|---|---|---|---|---|
| 06/22/2025 06/22/25 | Price Changed | $1,999,950 | -7.0% | $488 / Sq Ft |
| 04/26/2025 04/26/25 | For Sale | $2,150,000 | +259.5% | $525 / Sq Ft |
| 01/04/2019 01/04/19 | Sold | $598,000 | -3.2% | $352 / Sq Ft |
| 12/06/2018 12/06/18 | Pending | -- | -- | -- |
| 11/01/2018 11/01/18 | For Sale | $618,000 | +38.9% | $364 / Sq Ft |
| 07/26/2013 07/26/13 | Sold | $445,000 | -3.1% | $262 / Sq Ft |
| 07/01/2013 07/01/13 | For Sale | $459,000 | +27.5% | $270 / Sq Ft |
| 06/26/2013 06/26/13 | Pending | -- | -- | -- |
| 03/28/2013 03/28/13 | Sold | $360,000 | +2.9% | $212 / Sq Ft |
| 03/05/2013 03/05/13 | Pending | -- | -- | -- |
| 03/04/2013 03/04/13 | For Sale | $349,900 | -- | $206 / Sq Ft |
Purchase History
| Date | Type | Sale Price | Title Company |
|---|---|---|---|
| Grant Deed | $597,818 | Lawyers Title | |
| Grant Deed | $445,000 | Chicago Title Company | |
| Grant Deed | $360,000 | Chicago Title Company | |
| Grant Deed | $155,000 | Chicago Title Insurance Co | |
| Trustee Deed | $142,433 | Benefit Land Title Co |
Mortgage History
| Date | Status | Loan Amount | Loan Type |
|---|---|---|---|
| Open | $448,500 | New Conventional | |
| Previous Owner | $349,200 | New Conventional | |
| Previous Owner | $356,000 | New Conventional | |
| Previous Owner | $300,000 | Unknown | |
| Previous Owner | $144,000 | Unknown | |
| Previous Owner | $139,000 | No Value Available |
Similar Home in the area
Source: California Regional Multiple Listing Service (CRMLS)
MLS Number: WS25091525
APN: 2747-015-027
- 10321 Owensmouth Ave
- 10330 Hillview Ave
- 0 Curaco Tr Unit 25-475443
- 0 Curaco Tr Unit OC24220553
- 21912 Hiawatha St Unit 2
- 10214 Hanna Ave
- 10500 Jordan Ave
- 10127 Hanna Ave
- 10515 Owensmouth Ave
- 10251 Glade Ave
- 9920 Jordan Ave Unit 7
- 10011 Topanga Canyon Blvd Unit 1
- 10162 Farralone Ave
- 0 Canoga Ave
- 10557 Owensmouth Ave
- 9950 Topanga Canyon #78 Blvd
- 21326 Romar St
- 9950 Topanga Canyon Blvd Unit 5
- 21346 Blackhawk St
- 10555 Vassar Ave
- 21731 Tuba St
- 10332 Jordan Ave
- 21753 Romar St
- 10434 Hillview Ave
- 10025 Topanga Canyon Blvd
- 21700 Septo St
- 10611 Jordan Ave
- 10324 Eton Ave
- 10558 Deering Ave
- 21803 Chatsworth St Unit 2
- 10000 Eton Ave
- 21214 Merridy St
- 21626 Bermuda St
- 21622 Bermuda St
- 21024 Vintage St
- 10062 Valley Circle Blvd
- 10125 De Soto Ave Unit 40
- 9901 Independence Ave Unit D
- 10101 Desoto Ave
- 10009 De Soto Ave
