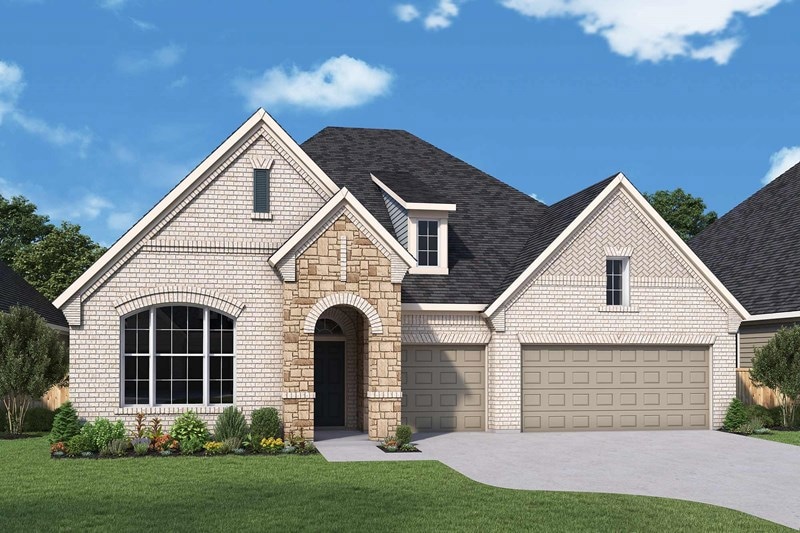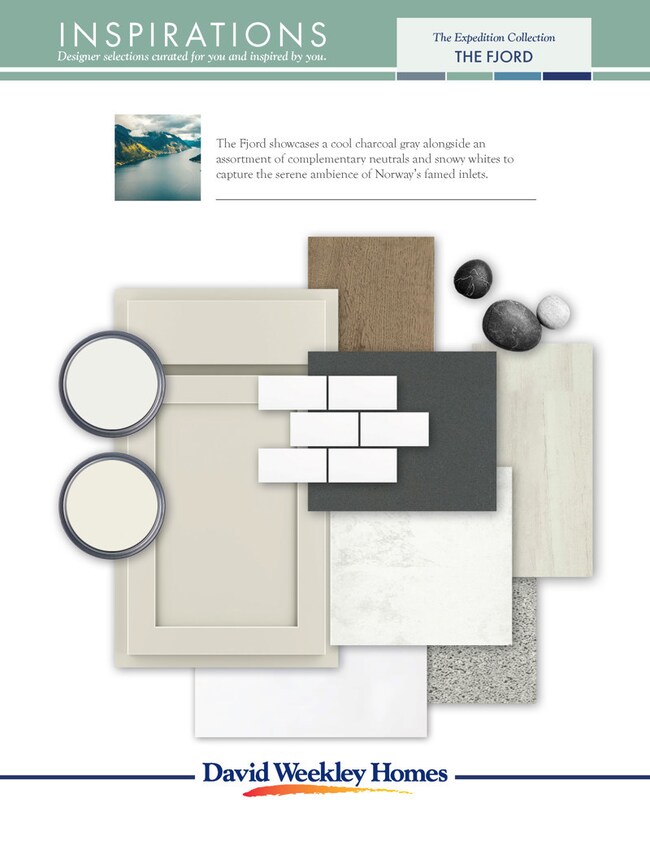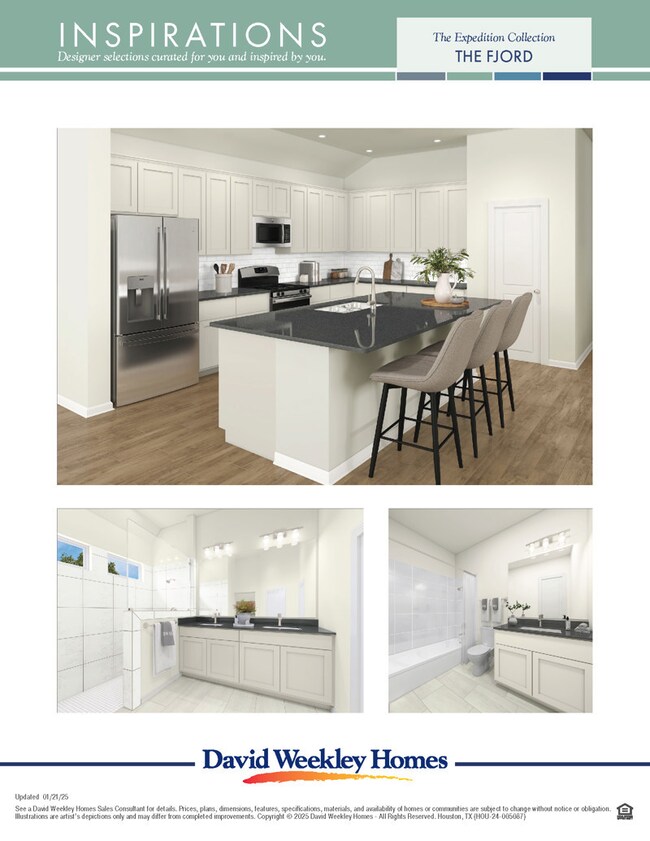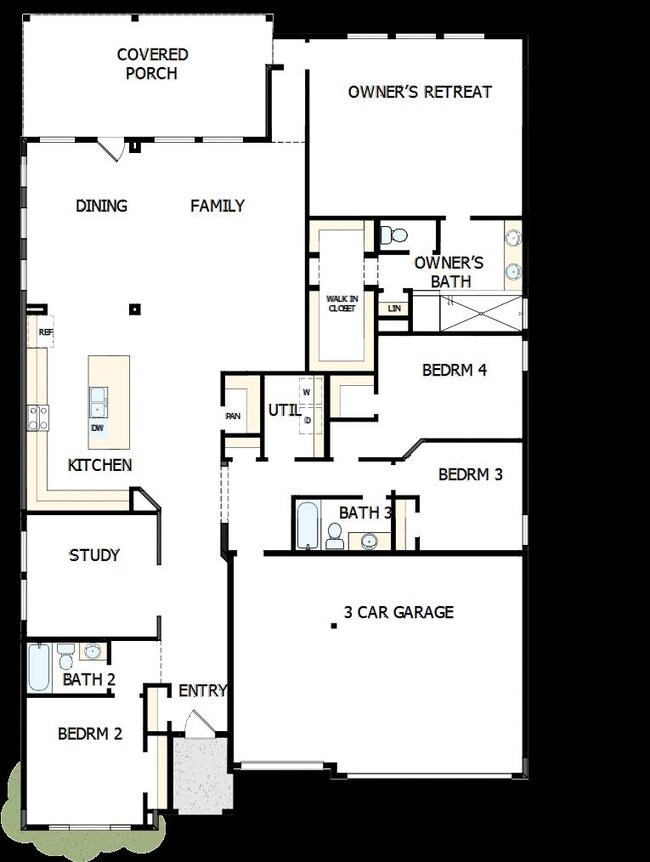
21735 Bluestem Fields Dr Waller, TX 77484
Hockley NeighborhoodEstimated payment $3,165/month
Highlights
- New Construction
- Community Pool
- Community Playground
- Community Lake
- Community Center
- Park
About This Home
Discover The Grayden by David Weekley Homes, a beautifully designed four-bedroom, three-bathroom home located in the final lake section of Oakwood Estates in Waller, TX. This spacious single-story home offers serene lake views and a thoughtfully crafted layout that balances comfort, elegance, and modern convenience.
At the heart of the home, the gourmet kitchen features stainless steel appliances, a large quartz island, and ample cabinetry—ideal for preparing meals and entertaining guests. The open-concept design flows seamlessly into the family and dining areas, creating a bright and inviting space filled with natural light.
A private study offers a quiet, dedicated area for work or hobbies, while the spa-inspired Owner’s Retreat provides a relaxing escape with a large walk-in shower, dual vanities, and a generous walk-in closet.
Designed for energy efficiency, this home includes a conditioned attic, tankless hot water heater, and other high-performance features that support long-term comfort and savings. Additional highlights include a three-car garage and a covered patio that invites you to unwind and enjoy your lakefront surroundings.
Oakwood Estates offers resort-style amenities such as a lakeside pool, playground, and a scenic 28-acre central lake. With easy access to Highway 290 and the Grand Parkway (SH 99), this community offers the perfect blend of peaceful living and daily convenience.
Call or chat with the David Weekley Hom
Home Details
Home Type
- Single Family
Parking
- 3 Car Garage
Home Design
- New Construction
- Quick Move-In Home
- Grayden Plan
Interior Spaces
- 2,746 Sq Ft Home
- 1-Story Property
- Basement
Bedrooms and Bathrooms
- 4 Bedrooms
- 3 Full Bathrooms
Community Details
Overview
- Built by David Weekley Homes
- Oakwood Estates Subdivision
- Community Lake
- Greenbelt
Amenities
- Community Center
Recreation
- Community Playground
- Community Pool
- Park
Sales Office
- 32038 River Birch Ln.
- Waller, TX 77484
- 713-370-9579
- Builder Spec Website
Map
Similar Homes in Waller, TX
Home Values in the Area
Average Home Value in this Area
Property History
| Date | Event | Price | Change | Sq Ft Price |
|---|---|---|---|---|
| 07/02/2025 07/02/25 | For Sale | $484,354 | -- | $176 / Sq Ft |
- 21926 Pecan Buff Dr
- 21727 Bluestem Fields Dr
- 21607 Bluestem Fields Dr
- 32406 Magnolia Glen Ln
- 32411 Tallow Creek Dr
- 21811 Pecan Buff Dr
- 32319 Cedar Elm Dr
- 21906 Pecan Buff Dr
- 21902 Pecan Buff Dr
- 32410 Cedar Elm Dr
- 32406 Cedar Elm Dr
- 21707 Prairie Sumac Dr
- 32407 Tallow Creek Dr
- 32315 Tallow Creek Dr
- 32319 Tallow Creek Dr
- 32407 Willow Hollow Way
- 21738 Prairie Sumac Dr
- 32111 River Birch Ln
- 32410 Magnolia Glen Ln
- 32415 Tallow Creek Dr
- 204 Upland Dr
- 2101 Reinke Rd Unit 1101
- 2101 Reinke Rd Unit 1102
- 2101 Reinke Rd Unit 1103
- 2101 Reinke Rd Unit 1104
- 2101 Reinke Rd Unit 1105
- 2101 Reinke Rd Unit 2101
- 2101 Reinke Rd Unit 2102
- 2101 Reinke Rd Unit 2103
- 2101 Reinke Rd Unit 2104
- 2101 Reinke Rd Unit 2105
- 2101 Reinke Rd Unit 2106
- 2101 Reinke Rd Unit 3209
- 2101 Reinke Rd Unit 3111
- 2101 Reinke Rd Unit 3211
- 2101 Reinke Rd Unit 3309
- 2101 Reinke Rd Unit 3109
- 2101 Reinke Rd Unit 3207
- 2101 Reinke Rd Unit 3107
- 2101 Reinke Rd Unit 3303



