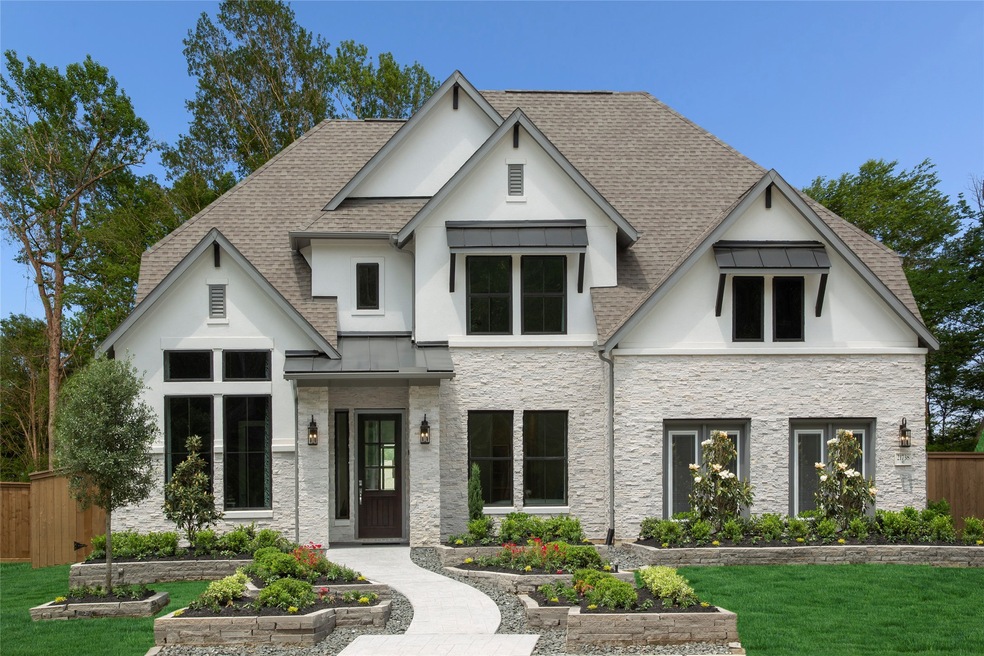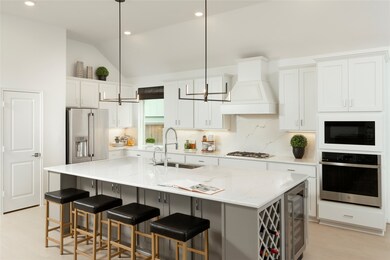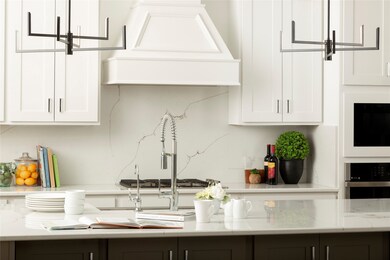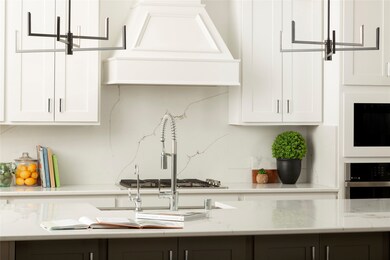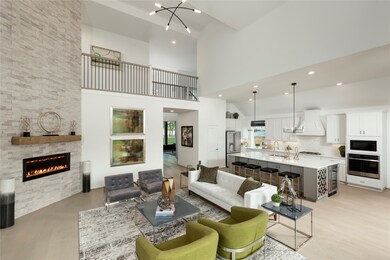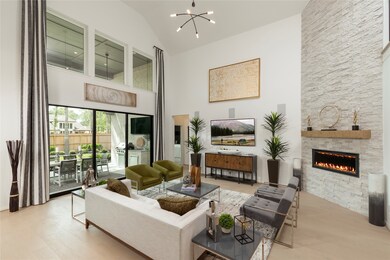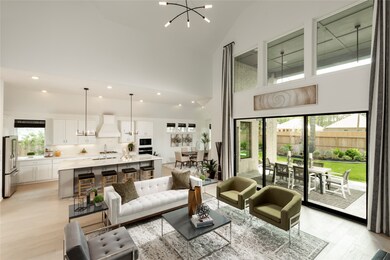
21738 Grayson Highlands Way Porter, TX 77365
The Highlands NeighborhoodHighlights
- Tennis Courts
- New Construction
- Deck
- Home Theater
- Home Energy Rating Service (HERS) Rated Property
- Traditional Architecture
About This Home
As of November 2024MODEL HOME in Golf Course Community! The curb appeal this home provides is sure to make a amazing first impression every time as a contemporary ledger stone complements the clean, white stucco, tall, impressive gables and plenty of exterior lighting. Top of the line finishes, including a beautiful curved wood staircase, high end designer lighting and black-framed sliding patio doors. Enjoy peaceful evenings overlooking gorgeous treescapes from your oversized back patio, complete with an outdoor kitchen, no back neighbors. Tall, curved windows, custom wall treatments, his and her vanities and a freestanding tub are just a few touches of luxury living that you'll find in the primary suite. Upstairs game room and media room combo, complete with a tall bar to sit at and a surround sound package. Other finishing include built-in wine rack and refrigerator within an oversized kitchen island, tall, French glass doors to complete the study and added surround sound throughout the home.
Last Buyer's Agent
Nonmls
Houston Association of REALTORS
Home Details
Home Type
- Single Family
Est. Annual Taxes
- $21,541
Year Built
- Built in 2022 | New Construction
Lot Details
- 7,884 Sq Ft Lot
- South Facing Home
- Back Yard Fenced
- Sprinkler System
HOA Fees
- $118 Monthly HOA Fees
Parking
- 3 Car Garage
Home Design
- Traditional Architecture
- Brick Exterior Construction
- Slab Foundation
- Composition Roof
- Stone Siding
- Radiant Barrier
- Stucco
Interior Spaces
- 3,443 Sq Ft Home
- 2-Story Property
- Ceiling Fan
- Family Room Off Kitchen
- Home Theater
- Home Office
- Game Room
- Utility Room
- Washer and Gas Dryer Hookup
Kitchen
- Walk-In Pantry
- Electric Oven
- Gas Cooktop
- <<microwave>>
- Dishwasher
- Kitchen Island
- Solid Surface Countertops
- Disposal
Flooring
- Carpet
- Tile
- Vinyl Plank
- Vinyl
Bedrooms and Bathrooms
- 4 Bedrooms
- 3 Full Bathrooms
- <<tubWithShowerToken>>
- Separate Shower
Home Security
- Security System Owned
- Fire and Smoke Detector
Eco-Friendly Details
- Home Energy Rating Service (HERS) Rated Property
- ENERGY STAR Qualified Appliances
- Energy-Efficient Windows with Low Emissivity
- Energy-Efficient HVAC
- Energy-Efficient Insulation
- Energy-Efficient Thermostat
- Ventilation
Outdoor Features
- Tennis Courts
- Deck
- Covered patio or porch
Schools
- Robert Crippen Elementary School
- White Oak Middle School
- Porter High School
Utilities
- Central Heating and Cooling System
- Heating System Uses Gas
- Programmable Thermostat
Community Details
- The Highlands Community Assoc Association, Phone Number (832) 913-5120
- Built by Coventry Homes
- The Highlands Subdivision
Ownership History
Purchase Details
Similar Homes in Porter, TX
Home Values in the Area
Average Home Value in this Area
Purchase History
| Date | Type | Sale Price | Title Company |
|---|---|---|---|
| Special Warranty Deed | -- | Entitled |
Property History
| Date | Event | Price | Change | Sq Ft Price |
|---|---|---|---|---|
| 06/19/2025 06/19/25 | For Sale | $774,990 | -8.8% | $225 / Sq Ft |
| 11/27/2024 11/27/24 | Sold | -- | -- | -- |
| 10/24/2024 10/24/24 | Pending | -- | -- | -- |
| 09/11/2024 09/11/24 | For Sale | $849,990 | -- | $247 / Sq Ft |
Tax History Compared to Growth
Tax History
| Year | Tax Paid | Tax Assessment Tax Assessment Total Assessment is a certain percentage of the fair market value that is determined by local assessors to be the total taxable value of land and additions on the property. | Land | Improvement |
|---|---|---|---|---|
| 2024 | $21,541 | $685,704 | -- | -- |
| 2023 | $17,873 | $571,420 | $86,510 | $484,910 |
| 2022 | $14,462 | $435,930 | $77,560 | $358,370 |
Agents Affiliated with this Home
-
Jared Turner
J
Seller's Agent in 2025
Jared Turner
Coventry Homes
(713) 909-3040
28 in this area
722 Total Sales
-
N
Buyer's Agent in 2024
Nonmls
Houston Association of REALTORS
Map
Source: Houston Association of REALTORS®
MLS Number: 39297193
APN: 5829-00-08600
- 21831 Jedediah River Way
- 8030 Coastal Prairie Ct
- 8046 Coastal Prairie Ct
- 21831 Jedediah River Way
- 21831 Jedediah River Way
- 21831 Jedediah River Way
- 21831 Jedediah River Way
- 21831 Jedediah River Way
- 21831 Jedediah River Way
- 21831 Jedediah River Way
- 7917 Coastal Prairie Ct
- 21730 Grayson Highlands Way
- 21726 Grayson Highlands Way
- 21742 Grayson Highlands Way
- 21813 Jedediah River Way
- 21813 Jedediah River Way
- 21813 Jedediah River Way
- 21813 Jedediah River Way
- 21813 Jedediah River Way
- 21813 Jedediah River Way
