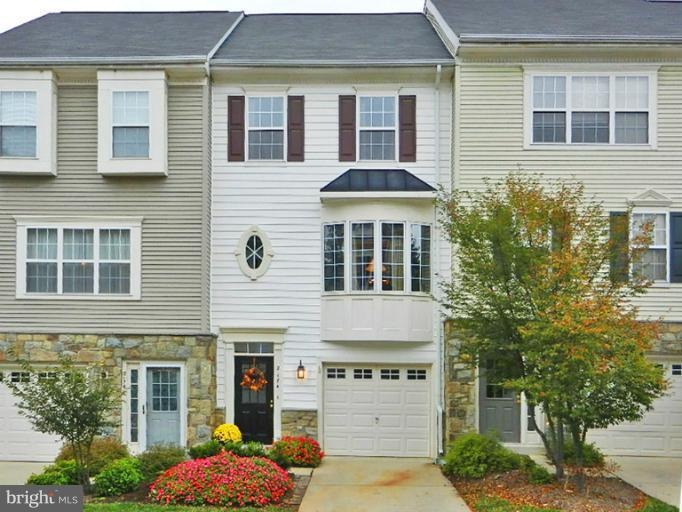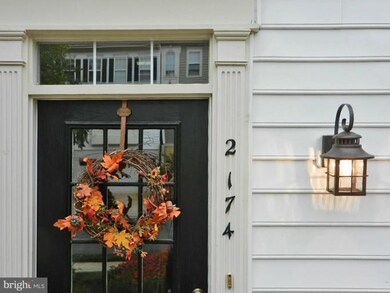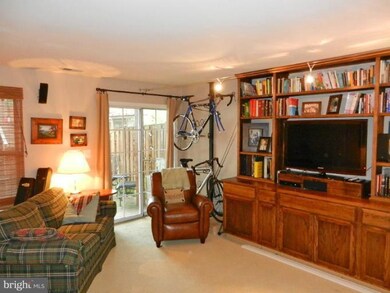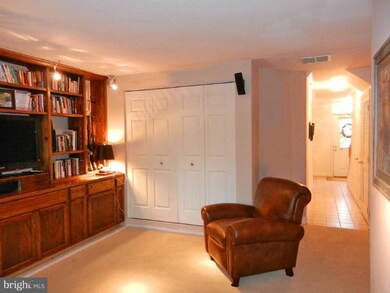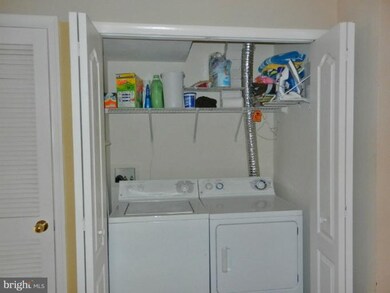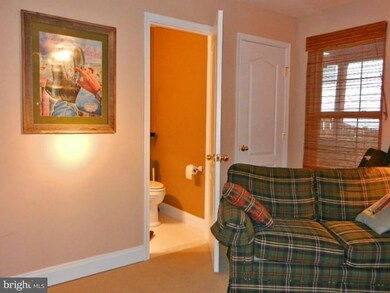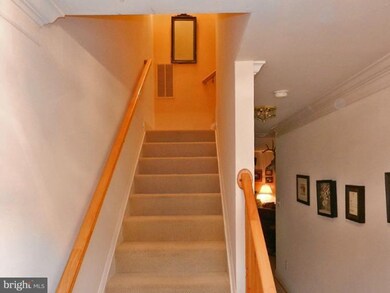
2174 Capstone Cir Herndon, VA 20170
Highlights
- Colonial Architecture
- Breakfast Area or Nook
- Forced Air Heating and Cooling System
- Combination Kitchen and Living
- 1 Car Attached Garage
- Ceiling Fan
About This Home
As of September 2020This 3 level town-home is shining of homeowners pride from top to bottom; bright & elegant living room with marble/gas fireplace, spacious kitchen-dining room opens to a deck ideal for entertaining, 3 br, 2 fb, 2 hb, large rec.room with sliding glass door to charming brick fenced patio, garage with remote control, etc. Within walking distance to the future Silver Line Metro Station on Route 28.
Last Agent to Sell the Property
Douglas Elliman of Metro DC, LLC - Bethesda License #SP98364431 Listed on: 10/12/2011

Townhouse Details
Home Type
- Townhome
Est. Annual Taxes
- $3,247
Year Built
- Built in 2000
Lot Details
- 1,350 Sq Ft Lot
- Two or More Common Walls
- Property is in very good condition
HOA Fees
- $95 Monthly HOA Fees
Parking
- 1 Car Attached Garage
- Front Facing Garage
- Garage Door Opener
- Unassigned Parking
Home Design
- Colonial Architecture
- Asphalt Roof
- Vinyl Siding
Interior Spaces
- Property has 3 Levels
- Ceiling Fan
- Fireplace With Glass Doors
- Fireplace Mantel
- Combination Kitchen and Living
Kitchen
- Breakfast Area or Nook
- Gas Oven or Range
- Cooktop<<rangeHoodToken>>
- <<microwave>>
- Ice Maker
- Dishwasher
- Disposal
Bedrooms and Bathrooms
- 3 Bedrooms
- En-Suite Bathroom
- 4 Bathrooms
Laundry
- Dryer
- Washer
Finished Basement
- Walk-Out Basement
- Front and Rear Basement Entry
Utilities
- Forced Air Heating and Cooling System
- Vented Exhaust Fan
- Natural Gas Water Heater
Community Details
- Rock Hill Subdivision
Listing and Financial Details
- Tax Lot 30
- Assessor Parcel Number 16-1-24- -30
Ownership History
Purchase Details
Home Financials for this Owner
Home Financials are based on the most recent Mortgage that was taken out on this home.Purchase Details
Home Financials for this Owner
Home Financials are based on the most recent Mortgage that was taken out on this home.Purchase Details
Home Financials for this Owner
Home Financials are based on the most recent Mortgage that was taken out on this home.Similar Homes in the area
Home Values in the Area
Average Home Value in this Area
Purchase History
| Date | Type | Sale Price | Title Company |
|---|---|---|---|
| Deed | $464,000 | Passport Title Services Llc | |
| Warranty Deed | $333,000 | -- | |
| Deed | $338,000 | -- |
Mortgage History
| Date | Status | Loan Amount | Loan Type |
|---|---|---|---|
| Open | $417,600 | New Conventional | |
| Previous Owner | $50,000 | Stand Alone Second | |
| Previous Owner | $333,000 | New Conventional | |
| Previous Owner | $264,000 | New Conventional | |
| Previous Owner | $270,400 | New Conventional |
Property History
| Date | Event | Price | Change | Sq Ft Price |
|---|---|---|---|---|
| 09/22/2020 09/22/20 | Sold | $464,000 | +5.5% | $269 / Sq Ft |
| 08/24/2020 08/24/20 | For Sale | $439,900 | 0.0% | $255 / Sq Ft |
| 08/23/2020 08/23/20 | Pending | -- | -- | -- |
| 08/20/2020 08/20/20 | For Sale | $439,900 | +32.1% | $255 / Sq Ft |
| 01/20/2012 01/20/12 | Sold | $333,000 | -1.2% | $241 / Sq Ft |
| 11/17/2011 11/17/11 | Pending | -- | -- | -- |
| 10/25/2011 10/25/11 | Price Changed | $336,900 | -3.7% | $243 / Sq Ft |
| 10/12/2011 10/12/11 | For Sale | $349,900 | -- | $253 / Sq Ft |
Tax History Compared to Growth
Tax History
| Year | Tax Paid | Tax Assessment Tax Assessment Total Assessment is a certain percentage of the fair market value that is determined by local assessors to be the total taxable value of land and additions on the property. | Land | Improvement |
|---|---|---|---|---|
| 2024 | $5,933 | $512,170 | $180,000 | $332,170 |
| 2023 | $5,254 | $465,540 | $175,000 | $290,540 |
| 2022 | $5,185 | $453,440 | $175,000 | $278,440 |
| 2021 | $4,982 | $424,520 | $155,000 | $269,520 |
| 2020 | $4,253 | $359,330 | $143,000 | $216,330 |
| 2019 | $4,154 | $351,010 | $143,000 | $208,010 |
| 2018 | $4,037 | $351,010 | $143,000 | $208,010 |
| 2017 | $4,075 | $351,010 | $143,000 | $208,010 |
| 2016 | $3,984 | $343,930 | $140,000 | $203,930 |
| 2015 | $3,838 | $343,930 | $140,000 | $203,930 |
| 2014 | $3,830 | $343,930 | $140,000 | $203,930 |
Agents Affiliated with this Home
-
Stephanie Williams

Seller's Agent in 2020
Stephanie Williams
KW Metro Center
(703) 705-2425
2 in this area
205 Total Sales
-
Edward Choo
E
Buyer's Agent in 2020
Edward Choo
ABC Real Estate LLC
(703) 626-2224
1 in this area
25 Total Sales
-
Carl Goran Olsson

Seller's Agent in 2012
Carl Goran Olsson
Douglas Elliman of Metro DC, LLC - Bethesda
(301) 814-2140
2 in this area
32 Total Sales
-
Debbie Dogrul

Buyer's Agent in 2012
Debbie Dogrul
EXP Realty, LLC
(703) 783-5685
4 in this area
632 Total Sales
Map
Source: Bright MLS
MLS Number: 1004616610
APN: 0161-24-0030
- 13512 Turquoise Ln
- 2132 Capstone Cir
- 2015 Capstone Cir
- 2068 Capstone Cir
- 2066 Capstone Cir
- 1328 April Way
- 1518 Summerset Place
- 2152 Rock Hill Rd
- 1243 Summerfield Dr
- 1 Rock Hill Rd
- 1 Rock Hill Rd Unit PARCEL A, B, D
- 45909 Old ox Rd
- 2205 Farougi Ct
- 1207 Sunrise Ct
- 1258 Magnolia Ln
- 1218 Summerfield Dr
- 1231 Magnolia Ln
- 23151 Blackthorn Square
- 1250 Sterling Rd
- 1213 Terrylynn Ct
