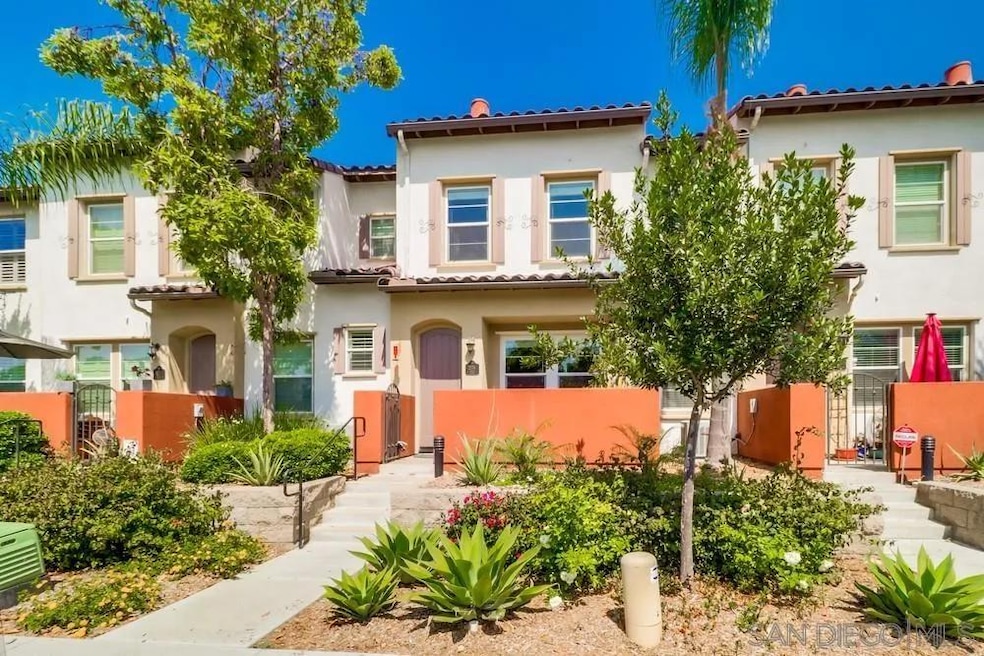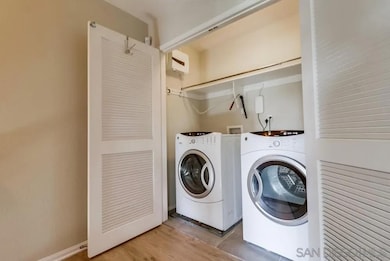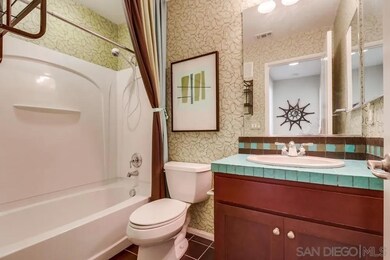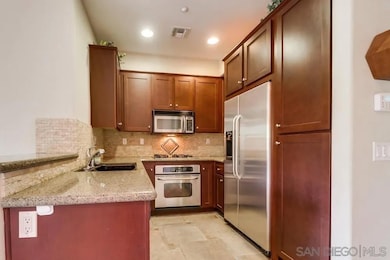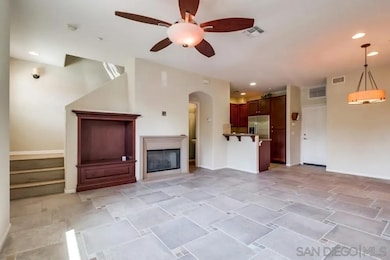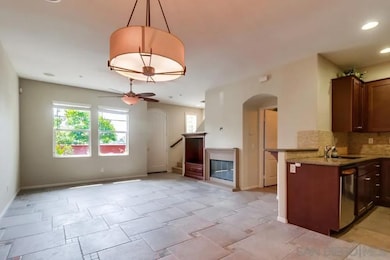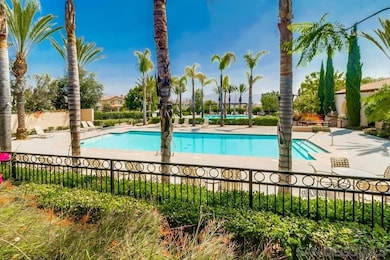2174 Desert Hare Ct Unit 110 Chula Vista, CA 91915
Otay Ranch Neighborhood
3
Beds
3
Baths
1,500
Sq Ft
2006
Built
Highlights
- Clubhouse
- Community Pool
- Stone Flooring
- Camarena (Enrique S.) Elementary Rated A-
- 2 Car Attached Garage
- Central Air
About This Home
NICE TOWNHOME WAS A MODEL, RECENTLY REMODEL WITH LAMINATED WOOD FLOOR.3 BEDROOM, GAS FIREPLACE. GRANITE COUNTER TOPS, JUST IN FRONT OF THE PARK AND COMMUNITY POOL, CLOSE TO ELEMENTARY SCHOOL AND SHOPPING CENTERS.
Townhouse Details
Home Type
- Townhome
Est. Annual Taxes
- $7,857
Year Built
- Built in 2006
Parking
- 2 Car Attached Garage
- Garage Door Opener
Home Design
- Entry on the 1st floor
- Clay Roof
- Stucco
Interior Spaces
- 3 Bedrooms
- 1,500 Sq Ft Home
- 2-Story Property
- Living Room with Fireplace
Kitchen
- Oven or Range
- Microwave
- Dishwasher
- Disposal
Flooring
- Laminate
- Stone
Laundry
- Dryer
- Washer
Location
- Interior Unit
Utilities
- Central Air
- Heating Available
Listing and Financial Details
- Property Available on 7/6/19
- Tenant pays for cable TV, electricity, gas, sewer, water
Community Details
Recreation
- Community Pool
Pet Policy
- No Pets Allowed
Additional Features
- Chula Vista Subdivision
- Clubhouse
Map
Source: San Diego MLS
MLS Number: 250035733
APN: 643-610-37-10
Nearby Homes
- 1623 Gila Ct Unit 175
- 2166 Nopalito Dr Unit 70
- 1624 Filaree Dr Unit 155
- 2235 Old Barn Ln
- 1721 Cripple Creek Dr Unit 1
- 1757 Cripple Creek Dr Unit 1
- 1733 Cripple Creek Dr Unit 4
- 1670 Grasshopper Ln
- 1924 Crossroads St
- 1526 Caminito Sicilia
- 2329 Dragonfly St
- 2018 Foxtrot Loop Unit 1
- 2048 Foxtrot Loop
- 1446 Caminito Sardinia
- 0 Towncenter Lot#3
- 0 Towncenter Lot#30
- 0 Towncenter Lot#34
- 0 Towncenter Lot#33
- 1445 Caminito Sicilia
- 2092 Tango Loop Unit 3
- 1623 Gila Ct Unit 178
- 2028 Quartet Loop Unit 1
- 2006 Foxtrot Loop
- 2006 Foxtrot Loop Unit Room for Rent
- 1586 Hopscotch Dr
- 1660 Metro Ave
- 1445 Town Center Dr
- 2208 Pasadena Ct
- 2221 Capistrano Way
- 1774 Metro Ave
- 3001 Bravo Loop Unit 4
- 2387 Peacock Valley Rd
- 1907 Capella St
- 2137 Stellar Way
- 2145 Caminito Elda Unit 104
- 1431 Trouville Ln Unit 5
- 1910 Axia Way
- 1904-1924 E Palomar St
- 1902 Millenia Ave
- 1812 Lime Ct Unit 10
