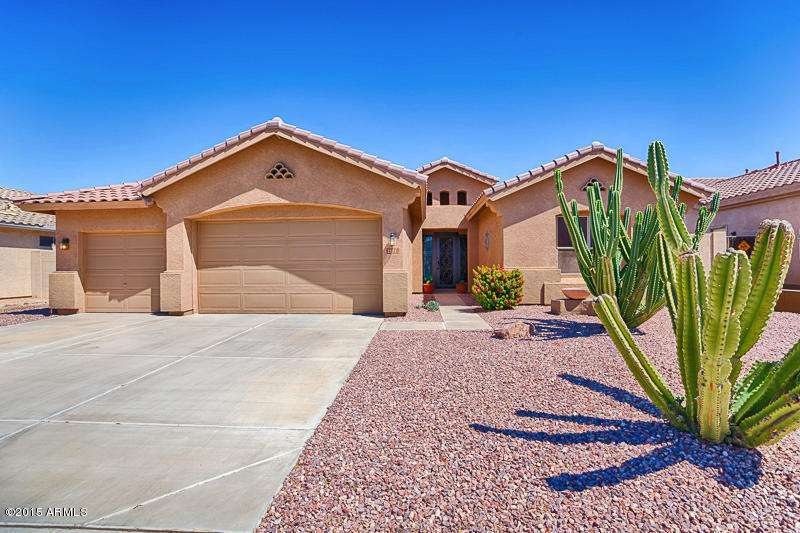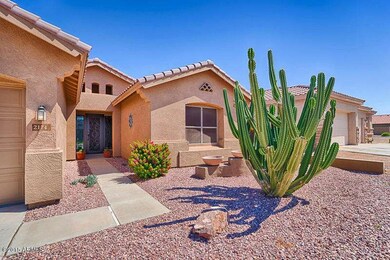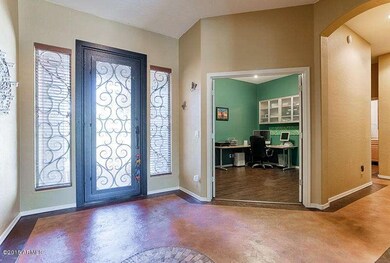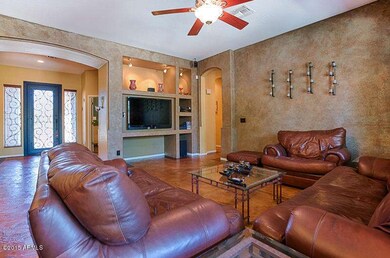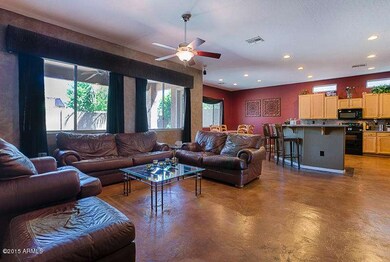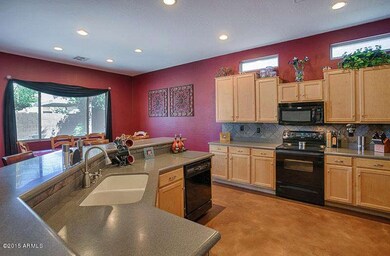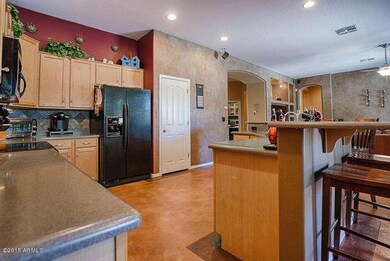
2174 E Springfield Place Chandler, AZ 85286
East Chandler NeighborhoodHighlights
- Play Pool
- RV Gated
- Private Yard
- Santan Junior High School Rated A
- Santa Barbara Architecture
- Covered patio or porch
About This Home
As of June 2023Welcome Home to Rio Del Verde in Chandler! Situated on a cul-de-sac lot near the neighborhood park, this 3 bedroom 2 bathroom home features a desirable great room floor plan with entry way den perfect for home office or game room. Unique enhanced concrete floors with decorative stenciled borders and custom medallions accent the home’s color palette. Eat-in kitchen (all appliances included!) with corian counters and designer tile back-splash features large center island and breakfast bar for ample seating. The master bedroom with en-suite bath, walk-in closet, and separate entrance to the patio is split from the additional 2 bedrooms, all with beautiful wood style textured laminate flooring. Second bath with decorative tiled shower and stone vanity,walk-in storage closet or pantry, and... large laundry room with sink completes the interior space. Outside you'll find a private oasis (no neighbors behind!) with pebbletec play pool, outdoor fireplace, and built-in BBQ with bar seating for Summer entertainment. Located near Chandler Gilbert Community College and less than a mile to the 202 fwy, this home is easy to get to and ready to be enjoyed!
Last Agent to Sell the Property
Amy Jones
Keller Williams Integrity First License #SA528757000 Listed on: 04/30/2015
Last Buyer's Agent
Janice Forwood
ProSmart Realty License #SA575895000

Home Details
Home Type
- Single Family
Est. Annual Taxes
- $2,044
Year Built
- Built in 2001
Lot Details
- 7,765 Sq Ft Lot
- Desert faces the front and back of the property
- Block Wall Fence
- Front and Back Yard Sprinklers
- Sprinklers on Timer
- Private Yard
HOA Fees
- $40 Monthly HOA Fees
Parking
- 3 Car Direct Access Garage
- Garage Door Opener
- RV Gated
Home Design
- Santa Barbara Architecture
- Wood Frame Construction
- Tile Roof
- Stucco
Interior Spaces
- 2,322 Sq Ft Home
- 1-Story Property
- Ceiling height of 9 feet or more
- Ceiling Fan
- Double Pane Windows
- Solar Screens
- Security System Owned
Kitchen
- Eat-In Kitchen
- Breakfast Bar
- Built-In Microwave
- Kitchen Island
Flooring
- Laminate
- Concrete
- Tile
Bedrooms and Bathrooms
- 3 Bedrooms
- Primary Bathroom is a Full Bathroom
- 2 Bathrooms
- Dual Vanity Sinks in Primary Bathroom
- Bathtub With Separate Shower Stall
Accessible Home Design
- No Interior Steps
Outdoor Features
- Play Pool
- Covered patio or porch
- Built-In Barbecue
Schools
- Rudy G Bologna Elementary School
- Santan Junior High School
- Perry High School
Utilities
- Refrigerated Cooling System
- Heating System Uses Natural Gas
- Water Softener
- High Speed Internet
- Cable TV Available
Listing and Financial Details
- Tax Lot 80
- Assessor Parcel Number 303-30-726
Community Details
Overview
- Association fees include ground maintenance
- Brown Company Association, Phone Number (480) 339-8820
- Rio Del Verde Subdivision
Recreation
- Community Playground
- Bike Trail
Ownership History
Purchase Details
Home Financials for this Owner
Home Financials are based on the most recent Mortgage that was taken out on this home.Purchase Details
Home Financials for this Owner
Home Financials are based on the most recent Mortgage that was taken out on this home.Purchase Details
Home Financials for this Owner
Home Financials are based on the most recent Mortgage that was taken out on this home.Purchase Details
Home Financials for this Owner
Home Financials are based on the most recent Mortgage that was taken out on this home.Purchase Details
Home Financials for this Owner
Home Financials are based on the most recent Mortgage that was taken out on this home.Purchase Details
Home Financials for this Owner
Home Financials are based on the most recent Mortgage that was taken out on this home.Purchase Details
Home Financials for this Owner
Home Financials are based on the most recent Mortgage that was taken out on this home.Purchase Details
Home Financials for this Owner
Home Financials are based on the most recent Mortgage that was taken out on this home.Purchase Details
Home Financials for this Owner
Home Financials are based on the most recent Mortgage that was taken out on this home.Similar Homes in Chandler, AZ
Home Values in the Area
Average Home Value in this Area
Purchase History
| Date | Type | Sale Price | Title Company |
|---|---|---|---|
| Warranty Deed | $655,000 | Title Alliance Elite Agency | |
| Interfamily Deed Transfer | -- | None Available | |
| Warranty Deed | $330,000 | Fidelity Natl Title Agency | |
| Interfamily Deed Transfer | -- | Fidelity Natl Title Agency | |
| Corporate Deed | $410,000 | Old Republic Title Agency | |
| Warranty Deed | -- | Old Republic Title Agency | |
| Warranty Deed | $256,000 | -- | |
| Interfamily Deed Transfer | -- | Fidelity National Title | |
| Deed | $183,738 | Security Title Agency | |
| Warranty Deed | -- | Security Title Agency |
Mortgage History
| Date | Status | Loan Amount | Loan Type |
|---|---|---|---|
| Open | $524,000 | New Conventional | |
| Previous Owner | $245,900 | New Conventional | |
| Previous Owner | $264,000 | New Conventional | |
| Previous Owner | $264,000 | New Conventional | |
| Previous Owner | $328,000 | Purchase Money Mortgage | |
| Previous Owner | $204,800 | New Conventional | |
| Previous Owner | $184,000 | No Value Available | |
| Previous Owner | $162,950 | New Conventional | |
| Closed | $30,550 | No Value Available | |
| Closed | $14,000 | No Value Available | |
| Closed | $51,200 | No Value Available | |
| Closed | $82,000 | No Value Available |
Property History
| Date | Event | Price | Change | Sq Ft Price |
|---|---|---|---|---|
| 06/30/2023 06/30/23 | Sold | $655,000 | +2.4% | $282 / Sq Ft |
| 06/04/2023 06/04/23 | Pending | -- | -- | -- |
| 06/01/2023 06/01/23 | For Sale | $639,900 | +93.9% | $276 / Sq Ft |
| 06/11/2015 06/11/15 | Sold | $330,000 | 0.0% | $142 / Sq Ft |
| 05/03/2015 05/03/15 | Pending | -- | -- | -- |
| 04/30/2015 04/30/15 | For Sale | $330,000 | -- | $142 / Sq Ft |
Tax History Compared to Growth
Tax History
| Year | Tax Paid | Tax Assessment Tax Assessment Total Assessment is a certain percentage of the fair market value that is determined by local assessors to be the total taxable value of land and additions on the property. | Land | Improvement |
|---|---|---|---|---|
| 2025 | $2,482 | $32,303 | -- | -- |
| 2024 | $2,430 | $30,765 | -- | -- |
| 2023 | $2,430 | $44,950 | $8,990 | $35,960 |
| 2022 | $2,345 | $34,230 | $6,840 | $27,390 |
| 2021 | $2,458 | $32,660 | $6,530 | $26,130 |
| 2020 | $2,447 | $30,770 | $6,150 | $24,620 |
| 2019 | $2,353 | $28,870 | $5,770 | $23,100 |
| 2018 | $2,279 | $26,310 | $5,260 | $21,050 |
| 2017 | $2,124 | $26,260 | $5,250 | $21,010 |
| 2016 | $2,046 | $26,420 | $5,280 | $21,140 |
| 2015 | $1,983 | $26,320 | $5,260 | $21,060 |
Agents Affiliated with this Home
-
Deena Harris

Seller's Agent in 2023
Deena Harris
My Home Group
1 in this area
14 Total Sales
-
Christina Cline

Buyer's Agent in 2023
Christina Cline
Pitchfork Property Brokers, LLC
(480) 980-1282
1 in this area
32 Total Sales
-

Seller's Agent in 2015
Amy Jones
Keller Williams Integrity First
-
Mindy Jones

Seller Co-Listing Agent in 2015
Mindy Jones
Real Broker
(480) 771-9458
4 in this area
302 Total Sales
-
J
Buyer's Agent in 2015
Janice Forwood
ProSmart Realty
(602) 499-5536
Map
Source: Arizona Regional Multiple Listing Service (ARMLS)
MLS Number: 5272727
APN: 303-30-726
- 2343 E Morelos St
- 2161 E Flintlock Way
- 2397 E Winchester Place
- 2061 E Flintlock Way
- 2467 E Winchester Place Unit II
- 1070 S Amber St
- 476 S Soho Ln Unit 2
- 482 S Soho Ln Unit 3
- 494 S Soho Ln Unit 5
- 475 S Soho Ln Unit 35
- 470 S Soho Ln Unit 1
- 2142 E Wildhorse Dr
- 2343 E Kempton Rd
- 2453 E Nathan Way
- 2600 E Springfield Place Unit 58
- 2600 E Springfield Place Unit 10
- 2600 E Springfield Place Unit 59
- 462 S Marie Dr
- 511 S Soho Ln Unit 29
- 505 S Soho Ln Unit 30
