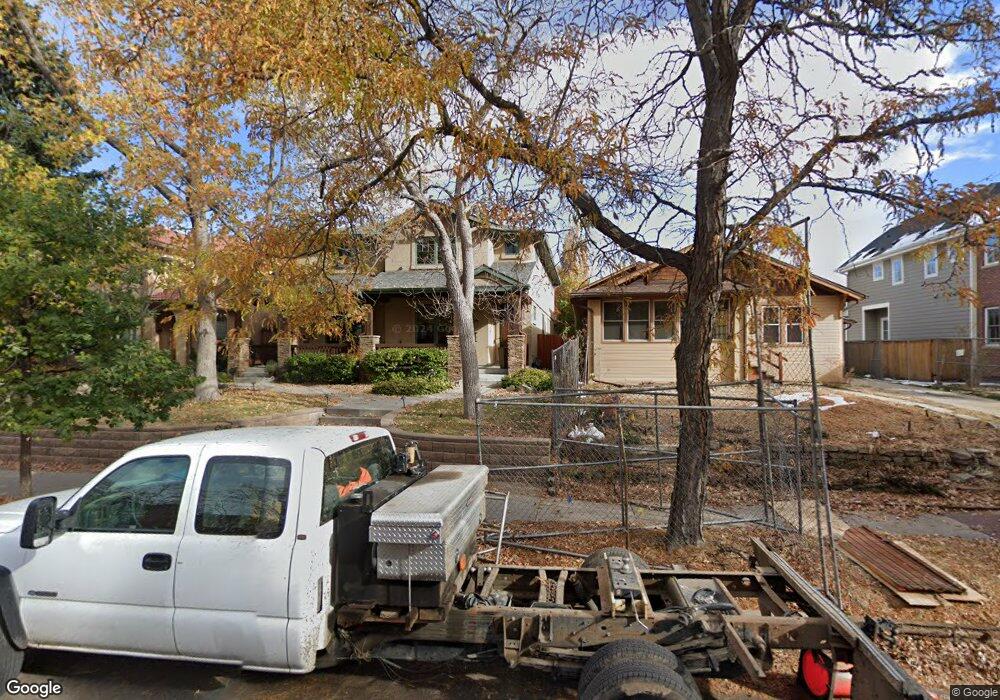2174 S Clarkson St Denver, CO 80210
Rosedale NeighborhoodEstimated Value: $943,000 - $1,283,000
3
Beds
4
Baths
3,126
Sq Ft
$361/Sq Ft
Est. Value
About This Home
This home is located at 2174 S Clarkson St, Denver, CO 80210 and is currently estimated at $1,129,532, approximately $361 per square foot. 2174 S Clarkson St is a home located in Denver County with nearby schools including Asbury Elementary School, Grant Beacon Middle School, and South High School.
Ownership History
Date
Name
Owned For
Owner Type
Purchase Details
Closed on
Mar 5, 2021
Sold by
Stephen D Swanson Living Trust
Bought by
Ranallo Michael and Ranallo Anne
Current Estimated Value
Purchase Details
Closed on
Aug 12, 2020
Sold by
Swanson Stephen D
Bought by
Stephen D Swanson Living Tryut
Purchase Details
Closed on
Aug 20, 2013
Sold by
Kingdom Builders Llc
Bought by
Swanson Stephen D and Swanson Mary B
Home Financials for this Owner
Home Financials are based on the most recent Mortgage that was taken out on this home.
Original Mortgage
$417,000
Interest Rate
4.53%
Mortgage Type
New Conventional
Purchase Details
Closed on
Sep 1, 2012
Sold by
Vance Rick D and Vance Karen M
Bought by
Kingdom Builders Llc
Purchase Details
Closed on
Jan 3, 2012
Sold by
Kingdom Builders Llc
Bought by
Vance Rick D and Vance Karen M
Purchase Details
Closed on
Oct 25, 2008
Sold by
Vance Rick D and Vance Karen M
Bought by
Kingdom Builders Llc
Purchase Details
Closed on
Mar 31, 2008
Sold by
Boshinski Blanche Eldora
Bought by
Vance Rick and Vance Karen
Home Financials for this Owner
Home Financials are based on the most recent Mortgage that was taken out on this home.
Original Mortgage
$307,325
Interest Rate
5.62%
Mortgage Type
Unknown
Create a Home Valuation Report for This Property
The Home Valuation Report is an in-depth analysis detailing your home's value as well as a comparison with similar homes in the area
Home Values in the Area
Average Home Value in this Area
Purchase History
| Date | Buyer | Sale Price | Title Company |
|---|---|---|---|
| Ranallo Michael | $950,000 | 8Z Title | |
| Stephen D Swanson Living Tryut | -- | None Available | |
| Swanson Stephen D | $570,000 | None Available | |
| Kingdom Builders Llc | -- | None Available | |
| Vance Rick D | -- | None Available | |
| Kingdom Builders Llc | -- | None Available | |
| Vance Rick | $323,500 | None Available |
Source: Public Records
Mortgage History
| Date | Status | Borrower | Loan Amount |
|---|---|---|---|
| Previous Owner | Swanson Stephen D | $223,400 | |
| Previous Owner | Swanson Stephen D | $225,050 | |
| Previous Owner | Swanson Stephen D | $417,000 | |
| Previous Owner | Vance Rick D | $401,250 | |
| Previous Owner | Vance Rick | $307,325 |
Source: Public Records
Tax History Compared to Growth
Tax History
| Year | Tax Paid | Tax Assessment Tax Assessment Total Assessment is a certain percentage of the fair market value that is determined by local assessors to be the total taxable value of land and additions on the property. | Land | Improvement |
|---|---|---|---|---|
| 2024 | $5,517 | $69,660 | $11,710 | $57,950 |
| 2023 | $5,398 | $69,660 | $11,710 | $57,950 |
| 2022 | $4,537 | $57,050 | $15,400 | $41,650 |
| 2021 | $4,379 | $58,690 | $15,840 | $42,850 |
| 2020 | $3,792 | $51,110 | $14,670 | $36,440 |
| 2019 | $3,686 | $51,110 | $14,670 | $36,440 |
| 2018 | $3,703 | $47,860 | $10,040 | $37,820 |
| 2017 | $3,692 | $47,860 | $10,040 | $37,820 |
| 2016 | $4,036 | $49,490 | $10,451 | $39,039 |
Source: Public Records
Map
Nearby Homes
- 2176 S Emerson St
- 2140 S Washington St
- 2232 S Ogden St
- 2060 S Washington St
- 2056 S Ogden St
- 2033 S Ogden St
- 2264 S Corona St
- 2000 S Ogden St
- 2157 S Logan St
- 1928 S Washington St
- 1941 S Pearl St
- 2117 S Lafayette St
- 2177 S Grant St
- 2163 S Grant St
- 1925 S Corona St
- 2275 S Grant St Unit E2275
- 2174 S Sherman St Unit 2176
- 2194 S Sherman St
- 2260 S Lafayette St
- 1992 S Grant St
- 2174 S Clarkson St
- 2178 S Clarkson St
- 2172 S Clarkson St
- 2170 S Clarkson St
- 2170 S Clarkson St
- 2164 S Clarkson St
- 2186 S Clarkson St
- 2158 S Clarkson St
- 2175 S Emerson St
- 2175 S Clarkson St
- 2181 S Emerson St
- 2150 S Clarkson St
- 2187 S Emerson St
- 2193 S Clarkson St
- 2171 S Clarkson St
- 2200 S Clarkson St
- 2195 S Emerson St
- 2185 S Clarkson St
- 2163 S Clarkson St
- 2140 S Clarkson St
