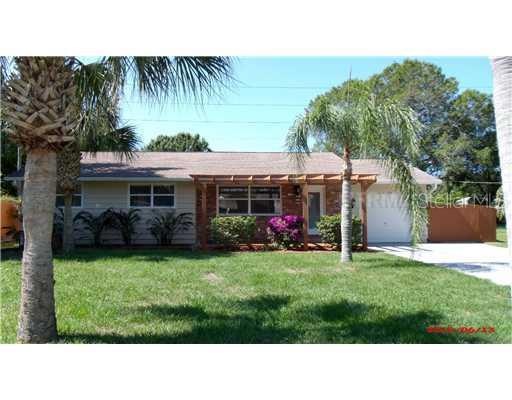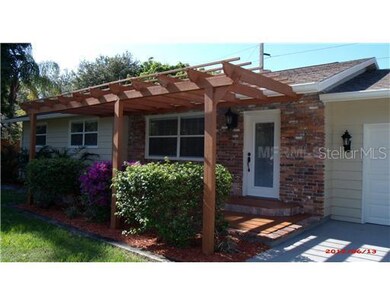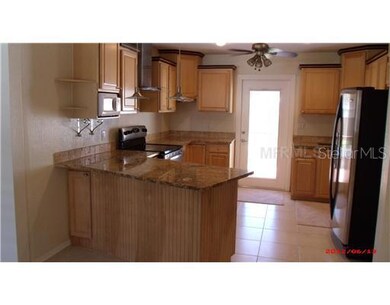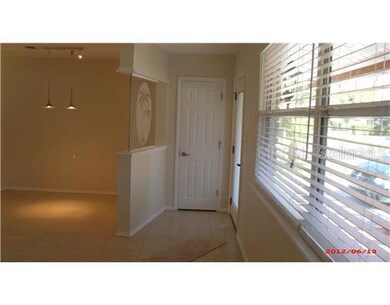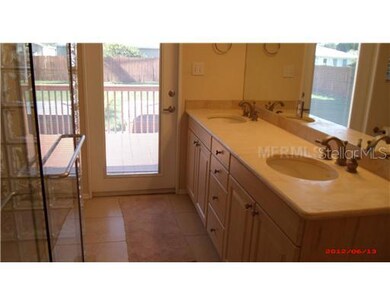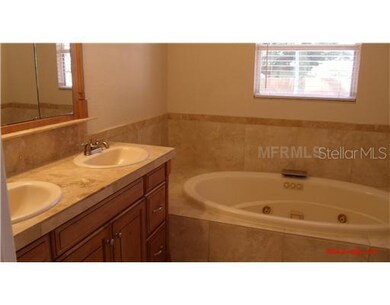
2174 Sandrala Dr Sarasota, FL 34231
South Sarasota NeighborhoodEstimated Value: $436,371 - $664,000
Highlights
- Spa
- Open Floorplan
- Great Room
- Phillippi Shores Elementary School Rated A
- Ranch Style House
- Solid Surface Countertops
About This Home
As of August 2012This appealing home is tastefully updated & shows like a model. From the trellis in front & the lovely landscaping to the double drive & designer touches, even the garage has tile flooring! Light & bright 3BR/2BA home, PLUS a bonus room with a sliding door to deck. This home is sparkling clean, ready for you to move in. Lovely neutral ceramic tile for easy maintenance & brand new carpeting in bedrooms. The gourmet kitchen is a chef's delight, with granite counters, stainless steel appliances & a door to huge deck for easy access to yard where entertaining is fun & you can relax in your hot tub. The lot is over ¼ acre with a fully fenced yard. Public water & sewer & also a well for economical lawn watering. Roomy Jacuzzi tub in MBA for relaxing. New A/C compressor, new windows 2007, roof re-shingled in 2002 ,R30 attic insulation, lots of ceiling fans & decorator lighting. Verizon FIOS available. On public utilities. Located on a quiet street, yet very convenient location, a short drive to Siesta Beach ( # 1 Beach USA), Sarasota Memorial Hospital, the downtown night life, as well as shopping & restaurants. In fact the bus line is at end of the street. Excellent school district. No deed restrictions, park your boat or RV. Easy to show & sell !
Last Agent to Sell the Property
RE/MAX ALLIANCE GROUP License #0603645 Listed on: 06/14/2012

Home Details
Home Type
- Single Family
Est. Annual Taxes
- $1,663
Year Built
- Built in 1960
Lot Details
- 0.26 Acre Lot
- Oversized Lot
- Property is zoned RSF3
Parking
- 1 Car Attached Garage
Home Design
- Ranch Style House
- Brick Exterior Construction
- Stem Wall Foundation
- Wood Frame Construction
- Shingle Roof
Interior Spaces
- 1,288 Sq Ft Home
- Open Floorplan
- Ceiling Fan
- Blinds
- Great Room
Kitchen
- Range with Range Hood
- Microwave
- Dishwasher
- Solid Surface Countertops
- Disposal
Flooring
- Carpet
- Ceramic Tile
Bedrooms and Bathrooms
- 3 Bedrooms
- 2 Full Bathrooms
Laundry
- Dryer
- Washer
Pool
- Spa
Schools
- Phillippi Shores Elementary School
- Brookside Middle School
- Riverview High School
Utilities
- Central Air
- Heating Available
- Electric Water Heater
- Cable TV Available
Community Details
- No Home Owners Association
- Orange Crest Park Community
- Orange Crest Park Subdivision
Listing and Financial Details
- Down Payment Assistance Available
- Visit Down Payment Resource Website
- Legal Lot and Block 10 / C
- Assessor Parcel Number 0075120017
Ownership History
Purchase Details
Home Financials for this Owner
Home Financials are based on the most recent Mortgage that was taken out on this home.Purchase Details
Home Financials for this Owner
Home Financials are based on the most recent Mortgage that was taken out on this home.Purchase Details
Purchase Details
Purchase Details
Home Financials for this Owner
Home Financials are based on the most recent Mortgage that was taken out on this home.Similar Homes in Sarasota, FL
Home Values in the Area
Average Home Value in this Area
Purchase History
| Date | Buyer | Sale Price | Title Company |
|---|---|---|---|
| Lynch Scott M | $196,000 | Attorney | |
| Whittemore Jill K | $135,000 | None Available | |
| First State Bank | -- | Attorney | |
| First State Bank | $178,900 | Attorney | |
| Yanchek John A | $117,500 | -- |
Mortgage History
| Date | Status | Borrower | Loan Amount |
|---|---|---|---|
| Open | Lynch Scott M | $30,000 | |
| Closed | Lynch Scott M | $30,000 | |
| Open | Lynch Scott M | $156,800 | |
| Previous Owner | Whittemore Jill K | $55,500 | |
| Previous Owner | Whittemore Jill K | $101,250 | |
| Previous Owner | Yanchek John A | $200,000 |
Property History
| Date | Event | Price | Change | Sq Ft Price |
|---|---|---|---|---|
| 08/21/2012 08/21/12 | Sold | $196,000 | 0.0% | $152 / Sq Ft |
| 07/23/2012 07/23/12 | Pending | -- | -- | -- |
| 06/14/2012 06/14/12 | For Sale | $196,000 | -- | $152 / Sq Ft |
Tax History Compared to Growth
Tax History
| Year | Tax Paid | Tax Assessment Tax Assessment Total Assessment is a certain percentage of the fair market value that is determined by local assessors to be the total taxable value of land and additions on the property. | Land | Improvement |
|---|---|---|---|---|
| 2024 | $2,476 | $194,017 | -- | -- |
| 2023 | $2,476 | $188,366 | $0 | $0 |
| 2022 | $2,382 | $182,880 | $0 | $0 |
| 2021 | $2,371 | $177,553 | $0 | $0 |
| 2020 | $2,296 | $169,579 | $0 | $0 |
| 2019 | $2,207 | $165,766 | $0 | $0 |
| 2018 | $2,145 | $162,675 | $0 | $0 |
| 2017 | $2,133 | $159,329 | $0 | $0 |
| 2016 | $2,131 | $187,200 | $67,100 | $120,100 |
| 2015 | $2,135 | $181,500 | $60,800 | $120,700 |
| 2014 | $1,933 | $137,700 | $0 | $0 |
Agents Affiliated with this Home
-
Wanda Kerr

Seller's Agent in 2012
Wanda Kerr
RE/MAX
(941) 374-7074
33 Total Sales
-
Alan Kerr

Seller Co-Listing Agent in 2012
Alan Kerr
RE/MAX
(941) 316-6553
31 Total Sales
Map
Source: Stellar MLS
MLS Number: A3961732
APN: 0075-12-0017
- 2247 Sandrala Dr
- 2246 Fiesta Dr
- 4704 Riverwood Ave
- 2305 Pine Terrace
- 2249 Oak Terrace
- 2220 Palm Terrace
- 1922 Field Rd
- 1909 Field Rd
- 2244 Palm Terrace
- 2029 Palm Terrace
- 2108 Lee Ln
- 2335 Oak Terrace
- 2500 Jamaica St
- 2239 Worrington St
- 1802 Field Rd
- 2408 Nassau St
- 2111 Outer Dr
- 2426 Nassau St
- 2108 Outer Dr
- 2375 Riverwood Pines Dr
- 2174 Sandrala Dr
- 2160 Sandrala Dr
- 4608 S School Ave
- 4606 S School Ave
- 2173 Fiesta Dr
- 2146 Sandrala Dr
- 2157 Fiesta Dr
- 2181 Fiesta Dr
- 2167 Sandrala Dr
- 2185 Sandrala Dr
- 2155 Sandrala Dr
- 2138 Sandrala Dr
- 4609 S School Ave
- 4603 S School Ave
- 2139 Sandrala Dr
- 2133 Drive
- 2120 Sandrala Dr
- 4617 S School Ave
- 2216 Florinda St
- 2220 Florinda St
