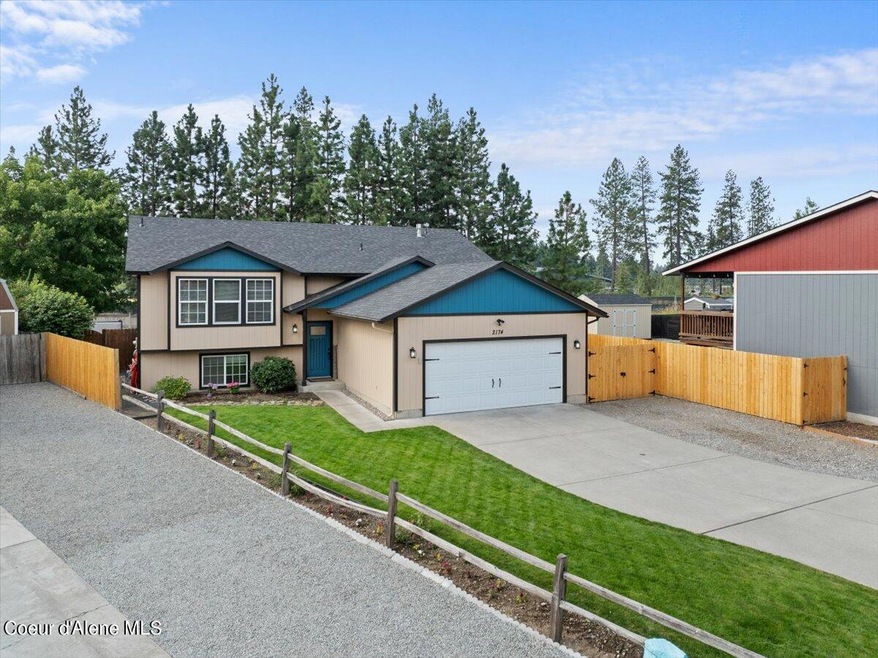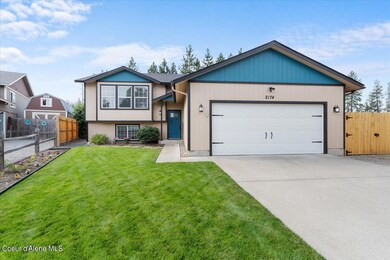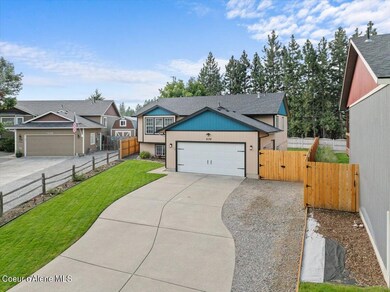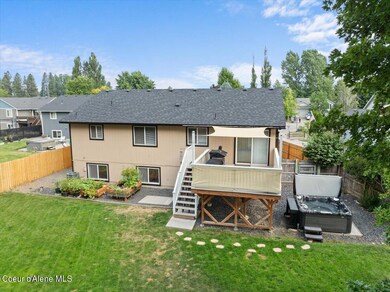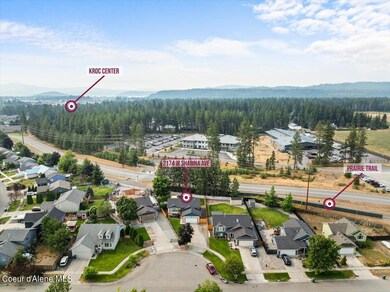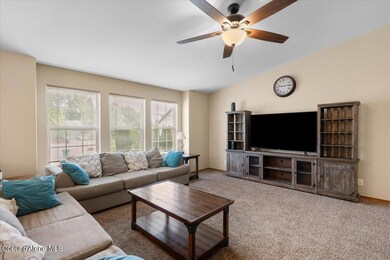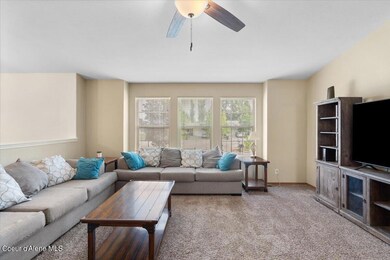
2174 W Shawna Ave Coeur D Alene, ID 83815
Ramsey-Woodland NeighborhoodHighlights
- Mountain View
- Cul-De-Sac
- Open Space
- No HOA
- Attached Garage
- Tile Flooring
About This Home
As of October 2024SPACIOUS 5 BDRM 3 BATH CDA HOME BACKING THE PRAIRIE TRAIL - No HOA in this centrally located neighborhood near the Kroc Center, Schools, and services. No through traffic - this home is situated on a double cul de sac. Impeccably maintained, Central Air (new Trane A/C condenser in 2019) and gas forced air furnace (new in 2019), newer gas water heater and roof is +/- 8 yrs old. Large, .21-acre, fully fenced lot with large open deck with sunshades, 2019 Caldera spa included. Large living room and lovely kitchen with butcher block island, pantry, gas range. Primary En-suite with full bath. Huge rec room, large laundry room. Thoughtful updates throughout including fresh exterior paint, interior paint and door paint, updated fixtures, LVP flooring, updated bathrooms, shiplap accents and more. Newer garage door opener with Wi-Fi, Vegetative privacy buffer in the back property line, raised garden beds, front spr sys, lots of off-street parking, direct trail access. A gem!
Home Details
Home Type
- Single Family
Est. Annual Taxes
- $1,763
Year Built
- Built in 1997
Lot Details
- 9,148 Sq Ft Lot
- Open Space
- Cul-De-Sac
- Southern Exposure
- Level Lot
- Open Lot
- Irregular Lot
- Property is zoned R-8, R-8
Parking
- Attached Garage
Property Views
- Mountain
- Neighborhood
Home Design
- 2,670 Sq Ft Home
- Split Level Home
- Concrete Foundation
- Frame Construction
- Shingle Roof
- Composition Roof
- Plywood Siding Panel T1-11
Kitchen
- Gas Oven or Range
- Dishwasher
- Disposal
Flooring
- Carpet
- Laminate
- Tile
- Luxury Vinyl Plank Tile
Bedrooms and Bathrooms
- 5 Bedrooms | 2 Main Level Bedrooms
- 3 Bathrooms
Laundry
- Electric Dryer
- Washer
Location
- Borders Special Land
Utilities
- Forced Air Heating System
- Heating System Uses Natural Gas
- Furnace
- Gas Available
- Gas Water Heater
Additional Features
- Finished Basement
Community Details
- No Home Owners Association
- Fairway Meadows Subdivision
Listing and Financial Details
- Assessor Parcel Number C31770020040
Ownership History
Purchase Details
Home Financials for this Owner
Home Financials are based on the most recent Mortgage that was taken out on this home.Purchase Details
Purchase Details
Home Financials for this Owner
Home Financials are based on the most recent Mortgage that was taken out on this home.Purchase Details
Home Financials for this Owner
Home Financials are based on the most recent Mortgage that was taken out on this home.Purchase Details
Home Financials for this Owner
Home Financials are based on the most recent Mortgage that was taken out on this home.Map
Similar Homes in the area
Home Values in the Area
Average Home Value in this Area
Purchase History
| Date | Type | Sale Price | Title Company |
|---|---|---|---|
| Warranty Deed | -- | Title One | |
| Warranty Deed | -- | North Id Ttl Co Coeurd Alene | |
| Warranty Deed | -- | Kootenai County Title Co | |
| Warranty Deed | -- | Pioneer Title Kootenai Count | |
| Interfamily Deed Transfer | -- | -- |
Mortgage History
| Date | Status | Loan Amount | Loan Type |
|---|---|---|---|
| Open | $392,000 | New Conventional | |
| Previous Owner | $271,225 | New Conventional | |
| Previous Owner | $238,925 | New Conventional | |
| Previous Owner | $196,190 | FHA | |
| Previous Owner | $32,000 | Unknown | |
| Previous Owner | $172,000 | New Conventional | |
| Previous Owner | $140,800 | New Conventional |
Property History
| Date | Event | Price | Change | Sq Ft Price |
|---|---|---|---|---|
| 10/31/2024 10/31/24 | Sold | -- | -- | -- |
| 09/24/2024 09/24/24 | Pending | -- | -- | -- |
| 09/19/2024 09/19/24 | Price Changed | $499,000 | -5.0% | $187 / Sq Ft |
| 09/04/2024 09/04/24 | Price Changed | $525,000 | -2.6% | $197 / Sq Ft |
| 08/14/2024 08/14/24 | For Sale | $539,000 | -- | $202 / Sq Ft |
Tax History
| Year | Tax Paid | Tax Assessment Tax Assessment Total Assessment is a certain percentage of the fair market value that is determined by local assessors to be the total taxable value of land and additions on the property. | Land | Improvement |
|---|---|---|---|---|
| 2024 | $1,853 | $494,270 | $175,000 | $319,270 |
| 2023 | $1,853 | $528,989 | $175,950 | $353,039 |
| 2022 | $1,401 | $566,958 | $195,500 | $371,458 |
| 2021 | $1,086 | $364,678 | $115,000 | $249,678 |
| 2020 | $1,816 | $301,345 | $94,875 | $206,470 |
| 2019 | $1,995 | $282,832 | $82,500 | $200,332 |
| 2018 | $1,539 | $224,170 | $66,000 | $158,170 |
| 2017 | $2,804 | $214,280 | $60,000 | $154,280 |
| 2016 | $1,372 | $190,440 | $50,000 | $140,440 |
| 2015 | $1,303 | $175,940 | $45,000 | $130,940 |
| 2013 | $1,199 | $147,210 | $30,000 | $117,210 |
Source: Coeur d'Alene Multiple Listing Service
MLS Number: 24-8006
APN: C31770020040
- 2243 W Oxford Cir
- 2040 W Westminster Ave
- 1772 W Windsor Ave Unit F2-14
- 5559 N Burkshire Ave
- 1840 Westminster Ave
- 1995 W Dartmouth Cir
- 1827 W Westminster Ave
- 1942 W Yorkshire Ave
- 2214 W Windermere Ave
- 4954 W Cougar Cir
- 4948 W Cougar Cir
- 2054 W Ashley Ave
- 1672 W Windermere Ave
- 4919 W Cougar Cir
- 4888 W Cougar Cir
- 1902 W Hogan St
- 5660 N Loraine St
- 3867 W Fairway Dr
- 3821 W Fairway Dr
- 5513 N Atlantic Dr
