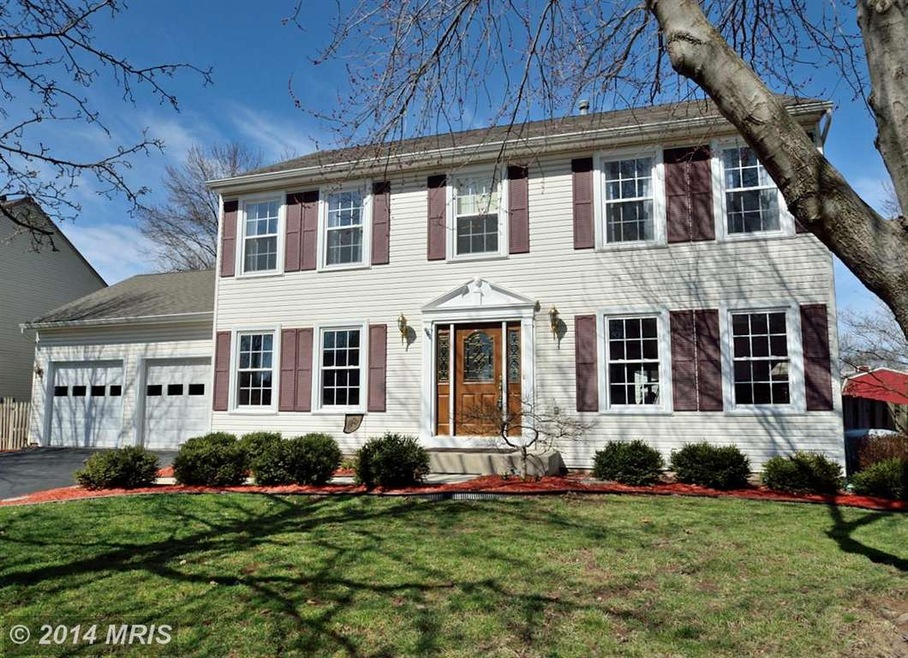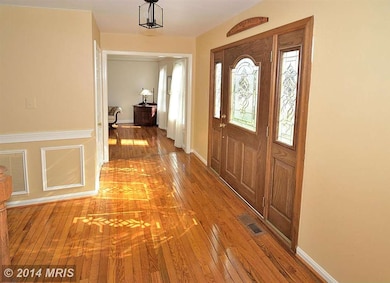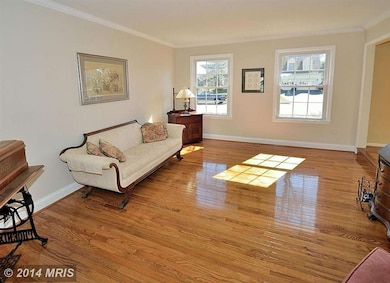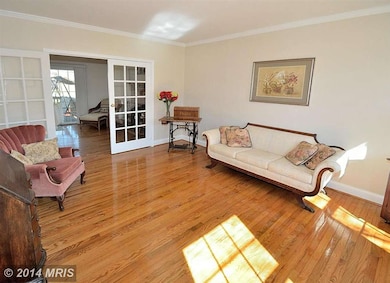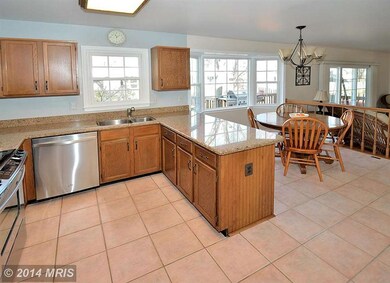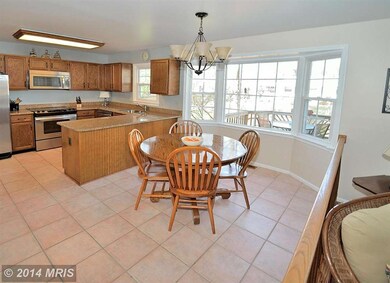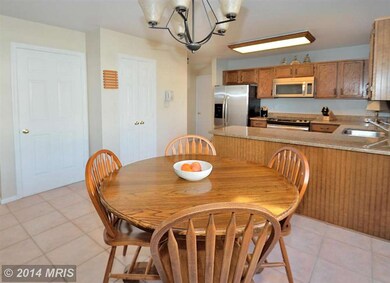
21745 Rolling Woods Place Sterling, VA 20164
Estimated Value: $737,619 - $784,000
Highlights
- Colonial Architecture
- Traditional Floor Plan
- Garden View
- Deck
- Wood Flooring
- Workshop
About This Home
As of June 2014Spacious & Elegant SF home! 3 finished levels highlighted by gleaming hrdwd floors, updated baths w/granite, newer fixtures, gorgeous kitchen w/granite, newer stainless appliances, butlers pantry leading to spacious dining room. Step down family room w/brick FP, large deck for entertaining. LL features large rec rm w/wet bar, full bath & workshop! Windows/roof/siding/HVAC have been replaced!
Home Details
Home Type
- Single Family
Est. Annual Taxes
- $4,659
Year Built
- Built in 1988
Lot Details
- 7,841 Sq Ft Lot
- Cul-De-Sac
- Property is in very good condition
HOA Fees
- $16 Monthly HOA Fees
Parking
- 2 Car Attached Garage
- Front Facing Garage
- Garage Door Opener
- Off-Street Parking
Home Design
- Colonial Architecture
- Vinyl Siding
Interior Spaces
- Property has 3 Levels
- Traditional Floor Plan
- Wet Bar
- Chair Railings
- Screen For Fireplace
- Fireplace Mantel
- Double Pane Windows
- Window Treatments
- Bay Window
- Family Room Off Kitchen
- Living Room
- Dining Room
- Game Room
- Wood Flooring
- Garden Views
Kitchen
- Breakfast Area or Nook
- Eat-In Kitchen
- Electric Oven or Range
- Self-Cleaning Oven
- Microwave
- Ice Maker
- Dishwasher
- Upgraded Countertops
- Disposal
Bedrooms and Bathrooms
- 4 Bedrooms
- En-Suite Primary Bedroom
- En-Suite Bathroom
- 3.5 Bathrooms
Laundry
- Dryer
- Washer
Finished Basement
- Basement Fills Entire Space Under The House
- Sump Pump
- Workshop
Outdoor Features
- Deck
Utilities
- Forced Air Heating and Cooling System
- Heat Pump System
- Vented Exhaust Fan
- Natural Gas Water Heater
Listing and Financial Details
- Tax Lot 42
- Assessor Parcel Number 021308323000
Community Details
Overview
- Association fees include management, insurance, reserve funds
Amenities
- Common Area
Ownership History
Purchase Details
Home Financials for this Owner
Home Financials are based on the most recent Mortgage that was taken out on this home.Similar Homes in the area
Home Values in the Area
Average Home Value in this Area
Purchase History
| Date | Buyer | Sale Price | Title Company |
|---|---|---|---|
| Kuchler Paul J | $493,000 | -- |
Mortgage History
| Date | Status | Borrower | Loan Amount |
|---|---|---|---|
| Open | Kuchler Paul J | $306,000 | |
| Closed | Kuchler Paul J | $100,000 | |
| Closed | Kuchler Paul J | $394,400 | |
| Closed | Kuchler Paul J | $394,400 | |
| Previous Owner | Dalton Thomas L | $290,000 |
Property History
| Date | Event | Price | Change | Sq Ft Price |
|---|---|---|---|---|
| 06/23/2014 06/23/14 | Sold | $493,000 | +0.6% | $243 / Sq Ft |
| 04/08/2014 04/08/14 | Pending | -- | -- | -- |
| 04/03/2014 04/03/14 | For Sale | $489,900 | -- | $241 / Sq Ft |
Tax History Compared to Growth
Tax History
| Year | Tax Paid | Tax Assessment Tax Assessment Total Assessment is a certain percentage of the fair market value that is determined by local assessors to be the total taxable value of land and additions on the property. | Land | Improvement |
|---|---|---|---|---|
| 2024 | $5,485 | $634,120 | $237,900 | $396,220 |
| 2023 | $5,547 | $633,960 | $237,900 | $396,060 |
| 2022 | $5,503 | $618,270 | $187,900 | $430,370 |
| 2021 | $5,337 | $544,620 | $177,900 | $366,720 |
| 2020 | $5,383 | $520,130 | $166,500 | $353,630 |
| 2019 | $5,124 | $490,340 | $156,500 | $333,840 |
| 2018 | $5,233 | $482,310 | $156,500 | $325,810 |
| 2017 | $5,492 | $488,180 | $156,500 | $331,680 |
| 2016 | $5,533 | $483,260 | $0 | $0 |
| 2015 | $5,280 | $308,730 | $0 | $308,730 |
| 2014 | $4,982 | $274,800 | $0 | $274,800 |
Agents Affiliated with this Home
-
Suzy French

Seller's Agent in 2014
Suzy French
Long & Foster
(571) 216-3442
15 in this area
117 Total Sales
-

Buyer's Agent in 2014
Marilyn Melnicove
Long & Foster
(703) 772-9325
Map
Source: Bright MLS
MLS Number: 1002911020
APN: 021-30-8323
- 1204 N Brandon Ave
- 21850 Goldstone Terrace
- 123 Evergreen St
- 46708 Atwood Square Unit 116
- 903 N Sterling Blvd
- 46726 Summit Terrace Unit 136
- 807 N Amelia St
- 724 N Argonne Ave
- 21700 Comstock Cir Unit 147
- 21676 Hazelnut Square
- 719 N Belfort St
- 21792 Hawksbill High Cir
- 21729 Hawksbill High Cir
- 608 E Charlotte St
- 513 Tavenner Ct
- 239 N Cameron Ct
- 46932 Trumpet Cir
- 103 E Amhurst St
- 46919 Trumpet Cir
- 46891 Rabbitrun Terrace
- 21745 Rolling Woods Place
- 21741 Rolling Woods Place
- 21749 Rolling Woods Place
- 310 E Gordon St
- 312 E Gordon St
- 21750 Rolling Woods Place
- 21746 Rolling Woods Place
- 308 E Gordon St
- 21737 Rolling Woods Place
- 21753 Rolling Woods Place
- 0 Rolling Waters Unit LO8737027
- 0 Rolling Waters Unit 1001725139
- 21742 Rolling Woods Place
- 314 E Gordon St
- 21754 Rolling Woods Place
- 306 E Gordon St
- 21733 Rolling Woods Place
- 21738 Rolling Woods Place
- 316 E Gordon St
- 309 E Gordon St
