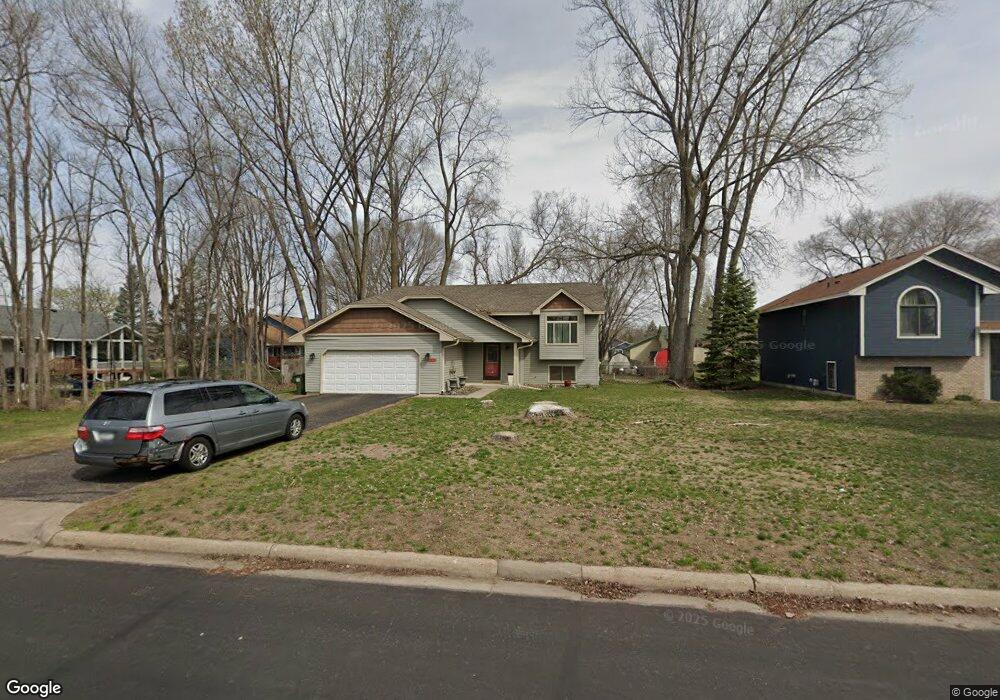2175 111th Ln NW Coon Rapids, MN 55433
Estimated Value: $374,000 - $407,000
4
Beds
3
Baths
2,112
Sq Ft
$185/Sq Ft
Est. Value
About This Home
This home is located at 2175 111th Ln NW, Coon Rapids, MN 55433 and is currently estimated at $391,114, approximately $185 per square foot. 2175 111th Ln NW is a home located in Anoka County with nearby schools including Lucile Bruner Elementary School, Hamilton Elementary School, and Laughlin Junior/Senior High School.
Ownership History
Date
Name
Owned For
Owner Type
Purchase Details
Closed on
Aug 23, 2021
Sold by
Devon Bank
Bought by
Mohamed Leyla and Gedow Ahmed
Current Estimated Value
Home Financials for this Owner
Home Financials are based on the most recent Mortgage that was taken out on this home.
Original Mortgage
$411,419
Outstanding Balance
$372,974
Interest Rate
2.7%
Mortgage Type
Purchase Money Mortgage
Estimated Equity
$18,140
Purchase Details
Closed on
Oct 15, 2019
Sold by
Devon Bank
Bought by
Gedow Ahmed and Mohamed Leyla
Home Financials for this Owner
Home Financials are based on the most recent Mortgage that was taken out on this home.
Original Mortgage
$473,191
Interest Rate
3.75%
Mortgage Type
New Conventional
Purchase Details
Closed on
Mar 14, 2018
Sold by
Carrick Michael Lyn and Carrick Terri L
Bought by
Carrick Terri A and Carrick Michael L
Create a Home Valuation Report for This Property
The Home Valuation Report is an in-depth analysis detailing your home's value as well as a comparison with similar homes in the area
Home Values in the Area
Average Home Value in this Area
Purchase History
| Date | Buyer | Sale Price | Title Company |
|---|---|---|---|
| Mohamed Leyla | $188,181 | Lake Title Llc | |
| Devon Bank | $5,151 | Lake Title Llc | |
| Gedow Ahmed | -- | Titlesmart Inc | |
| Devon Bank | $290,321 | Titlesmart Inc | |
| Carrick Terri A | -- | None Available | |
| Gedow Ahmed Ahmed | $270,000 | -- |
Source: Public Records
Mortgage History
| Date | Status | Borrower | Loan Amount |
|---|---|---|---|
| Open | Mohamed Leyla | $411,419 | |
| Previous Owner | Gedow Ahmed | $473,191 | |
| Closed | Gedow Ahmed Ahmed | $270,000 |
Source: Public Records
Tax History Compared to Growth
Tax History
| Year | Tax Paid | Tax Assessment Tax Assessment Total Assessment is a certain percentage of the fair market value that is determined by local assessors to be the total taxable value of land and additions on the property. | Land | Improvement |
|---|---|---|---|---|
| 2025 | $3,798 | $381,000 | $84,000 | $297,000 |
| 2024 | $3,798 | $361,200 | $87,000 | $274,200 |
| 2023 | $3,535 | $358,400 | $76,000 | $282,400 |
| 2022 | $3,377 | $359,800 | $67,000 | $292,800 |
| 2021 | $3,053 | $307,100 | $67,000 | $240,100 |
| 2020 | $2,992 | $273,800 | $62,000 | $211,800 |
| 2019 | $2,994 | $258,300 | $60,000 | $198,300 |
| 2018 | $2,906 | $236,600 | $0 | $0 |
| 2017 | $2,540 | $223,100 | $0 | $0 |
| 2016 | $2,307 | $189,300 | $0 | $0 |
| 2015 | -- | $189,300 | $45,000 | $144,300 |
| 2014 | -- | $151,800 | $36,500 | $115,300 |
Source: Public Records
Map
Nearby Homes
- 11000 Swallow St NW
- 11036 Hanson Blvd NW Unit 20
- 11409 Quinn St NW
- 11424 Hanson Blvd NW
- 11444 Hanson Blvd NW
- 2400 108th Ave NW
- 2201 108th Ave NW
- 11350 Jay St NW
- 11361 Jay St NW
- 10648 Wren St NW
- 2721 109th Ave NW
- 2728 109th Ln NW
- 2851 113th Ave NW
- 11267 Robinson Dr NW
- 1660 Northdale Blvd NW
- 10658 Hummingbird St NW
- 10616 Arrowhead St NW
- 10634 Hummingbird St NW
- 1900 Coon Rapids Blvd NW Unit 1
- 11835 Crocus St NW
- 2165 111th Ln NW
- 11155 Swallow St NW
- 11175 Swallow St NW
- 2155 111th Ln NW
- 2180 112th Ave NW
- 2170 112th Ave NW
- 11195 Swallow St NW
- 2200 111th Ln NW
- 2160 111th Ln NW
- 2160 112th Ave NW
- 2145 111th Ln NW
- 2210 111th Ln NW
- 2150 111th Ln NW
- 2150 112th Ave NW
- 2220 111th Ln NW
- 2140 111th Ln NW
- 11210 Quinn St NW
- 2141 111th Ln NW
- 11211 Swallow St NW
- 2140 112th Ave NW
