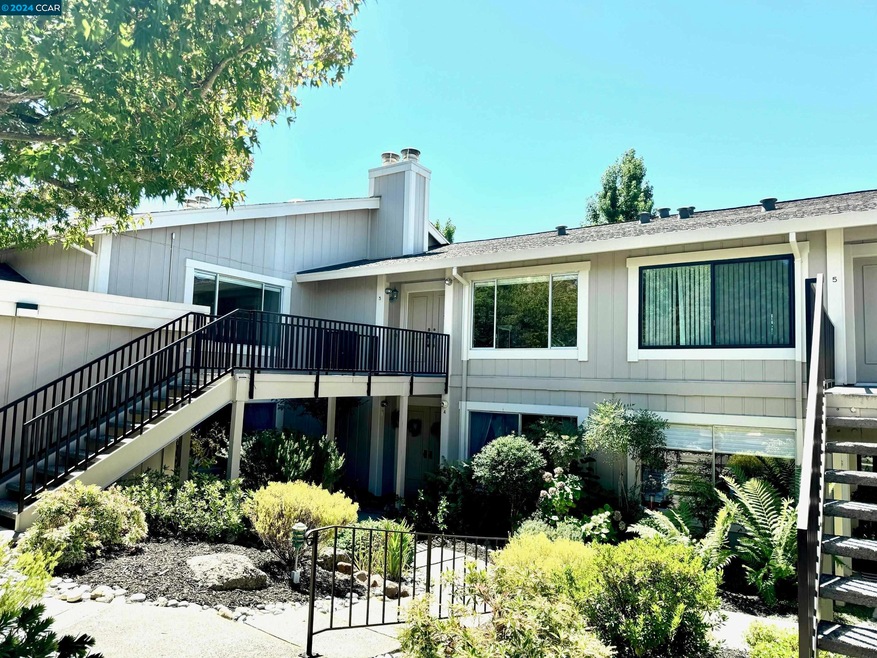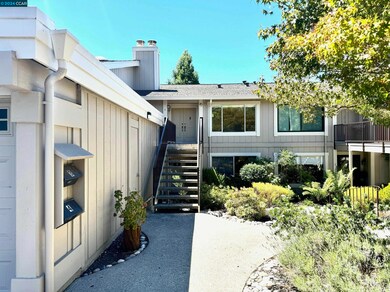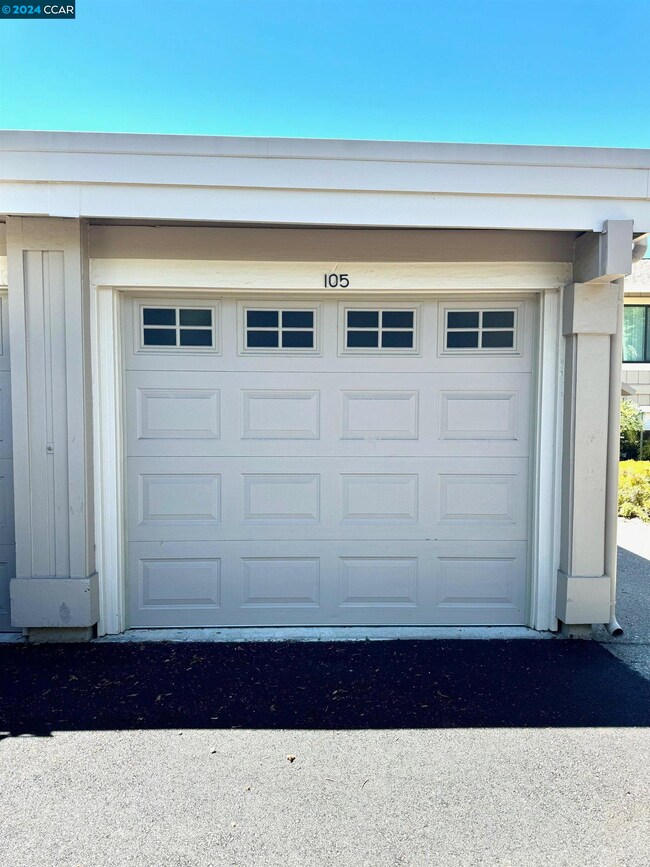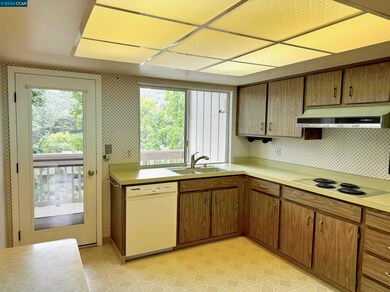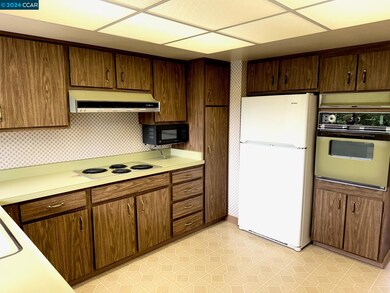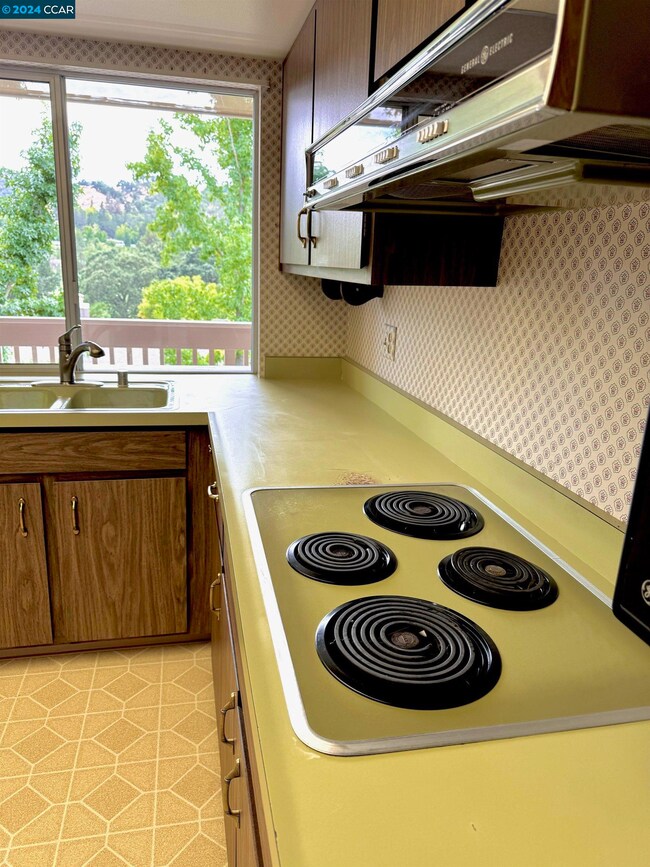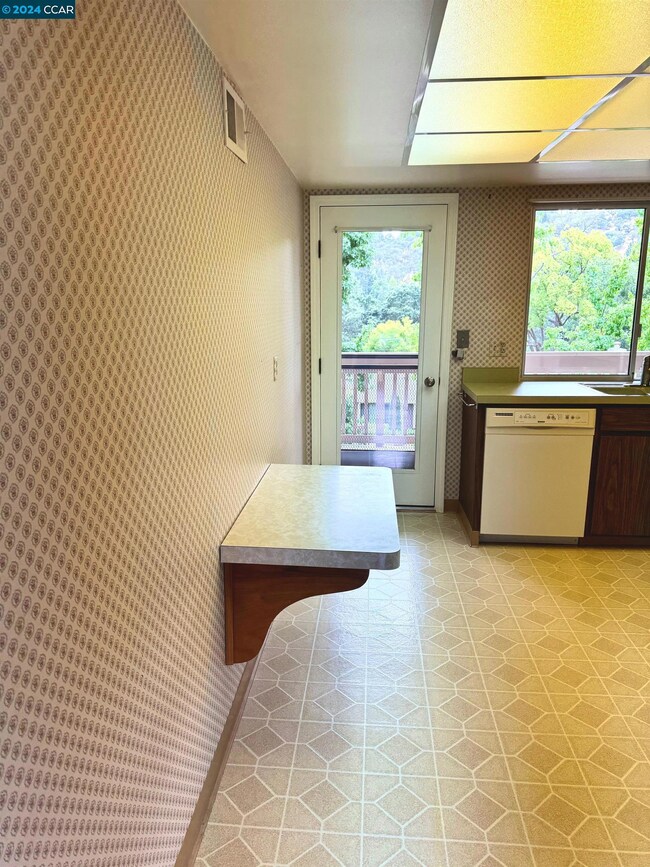
2175 Cactus Ct Unit 3 Walnut Creek, CA 94595
Rossmoor Neighborhood
2
Beds
2
Baths
1,364
Sq Ft
$1,250/mo
HOA Fee
Highlights
- Golf Course Community
- Senior Community
- View of Trees or Woods
- Fitness Center
- Gated Community
- Clubhouse
About This Home
As of October 2024Solid upstairs Sierra unit needs TLC. Outstanding views from your private patio, spacious kitchen with balcony access, soaring vaulted ceilings, open floorplan with generous bedrooms, newer heat pump, in-unit laundry, one-car garage, close to washer/dryer/refrigerator stay.
Property Details
Home Type
- Condominium
Est. Annual Taxes
- $4,786
Year Built
- Built in 1974
HOA Fees
- $1,250 Monthly HOA Fees
Parking
- 1 Car Detached Garage
Property Views
- Woods
- Trees
- Hills
Home Design
- Contemporary Architecture
- Wood Siding
Interior Spaces
- 1-Story Property
- Living Room with Fireplace
- Dining Area
- Security Gate
Kitchen
- Eat-In Kitchen
- Built-In Oven
- Dishwasher
- Laminate Countertops
Flooring
- Parquet
- Carpet
- Vinyl
Bedrooms and Bathrooms
- 2 Bedrooms
- 2 Full Bathrooms
Laundry
- Dryer
- Washer
Utilities
- Central Air
- Heat Pump System
- 220 Volts in Kitchen
Listing and Financial Details
- Assessor Parcel Number 1861800793
Community Details
Overview
- Senior Community
- Association fees include common area maintenance, exterior maintenance, hazard insurance, management fee, reserves, security/gate fee, trash, ground maintenance
- 99 Units
- 5Th Walnut Creek Mutual Association, Phone Number (925) 988-7700
- Rossmoor Subdivision, Sierra Floorplan
- Greenbelt
Amenities
- Clubhouse
- Planned Social Activities
Recreation
- Golf Course Community
- Tennis Courts
- Fitness Center
- Community Pool
- Pool Membership Available
Security
- Gated Community
- Carbon Monoxide Detectors
- Fire and Smoke Detector
Ownership History
Date
Name
Owned For
Owner Type
Purchase Details
Listed on
Aug 14, 2024
Closed on
Oct 22, 2024
Sold by
Ziemer Trust and Levin David
Bought by
Rene Pappalardo Family Trust and Grant-Steward Family Trust
Seller's Agent
Mark Shaw
Re/max Accord
Buyer's Agent
Kathie DiMaggio Stein
Rossmoor Realty / J.h. Russell
List Price
$629,000
Sold Price
$515,000
Premium/Discount to List
-$114,000
-18.12%
Views
33
Home Financials for this Owner
Home Financials are based on the most recent Mortgage that was taken out on this home.
Avg. Annual Appreciation
135.32%
Purchase Details
Closed on
Jan 21, 1997
Sold by
Ziemer Elizabeth C
Bought by
Ziemer Elisabeth C
Purchase Details
Closed on
Aug 11, 1994
Sold by
Bingham Margaret
Bought by
Ziemer Elizabeth C
Similar Homes in Walnut Creek, CA
Create a Home Valuation Report for This Property
The Home Valuation Report is an in-depth analysis detailing your home's value as well as a comparison with similar homes in the area
Home Values in the Area
Average Home Value in this Area
Purchase History
| Date | Type | Sale Price | Title Company |
|---|---|---|---|
| Grant Deed | $515,000 | Old Republic Title | |
| Interfamily Deed Transfer | -- | -- | |
| Grant Deed | $213,500 | Stewart Title Company |
Source: Public Records
Property History
| Date | Event | Price | Change | Sq Ft Price |
|---|---|---|---|---|
| 07/18/2025 07/18/25 | Price Changed | $998,000 | -10.8% | $732 / Sq Ft |
| 07/02/2025 07/02/25 | Price Changed | $1,119,000 | -0.8% | $820 / Sq Ft |
| 04/12/2025 04/12/25 | For Sale | $1,128,000 | +119.0% | $827 / Sq Ft |
| 02/04/2025 02/04/25 | Off Market | $515,000 | -- | -- |
| 10/25/2024 10/25/24 | Sold | $515,000 | -6.3% | $378 / Sq Ft |
| 10/04/2024 10/04/24 | Pending | -- | -- | -- |
| 09/21/2024 09/21/24 | Price Changed | $549,900 | -12.6% | $403 / Sq Ft |
| 08/14/2024 08/14/24 | For Sale | $629,000 | -- | $461 / Sq Ft |
Source: Contra Costa Association of REALTORS®
Tax History Compared to Growth
Tax History
| Year | Tax Paid | Tax Assessment Tax Assessment Total Assessment is a certain percentage of the fair market value that is determined by local assessors to be the total taxable value of land and additions on the property. | Land | Improvement |
|---|---|---|---|---|
| 2025 | $4,786 | $501,900 | $300,000 | $201,900 |
| 2024 | $4,671 | $342,891 | $115,255 | $227,636 |
| 2023 | $4,671 | $336,169 | $112,996 | $223,173 |
| 2022 | $4,617 | $329,579 | $110,781 | $218,798 |
| 2021 | $4,491 | $323,117 | $108,609 | $214,508 |
| 2019 | $4,374 | $313,536 | $105,389 | $208,147 |
| 2018 | $4,240 | $307,389 | $103,323 | $204,066 |
| 2017 | $4,149 | $301,363 | $101,298 | $200,065 |
| 2016 | $4,058 | $295,455 | $99,312 | $196,143 |
| 2015 | $3,965 | $291,018 | $97,821 | $193,197 |
| 2014 | $3,912 | $285,318 | $95,905 | $189,413 |
Source: Public Records
Agents Affiliated with this Home
-

Seller's Agent in 2025
Kathie DiMaggio Stein
Rossmoor Realty / J.H. Russell
(925) 699-6258
122 in this area
122 Total Sales
-
S
Seller Co-Listing Agent in 2025
Sue Dimaggio Adams
Rossmoor Realty / J.H. Russell
(925) 207-9212
71 in this area
71 Total Sales
-

Seller's Agent in 2024
Mark Shaw
RE/MAX
(925) 250-5591
10 in this area
116 Total Sales
Map
Source: Contra Costa Association of REALTORS®
MLS Number: 41069829
APN: 186-180-079-3
Nearby Homes
- 1935 Cactus Ct Unit 5
- 1985 Cactus Ct Unit 4
- 2055 Cactus Ct Unit 5
- 2055 Cactus Ct Unit 3
- 2144 Tice Creek Dr Unit 4
- 2340 Tice Creek Dr Unit 2
- 2616 Saklan Indian Dr Unit 4
- 1115 Oakmont Dr Unit 5
- 1860 Tice Creek Dr Unit 1249
- 1108 Fairlawn Ct Unit 3
- 1316 Rockledge Ln Unit 7
- 1840 Tice Creek Dr Unit 2437
- 1840 Tice Creek Dr Unit 2323
- 1133 Golden Rain Rd Unit 3
- 605 Chives Way
- 1116 Running Springs Rd Unit 2
- 2638 Saklan Indian Dr Unit 3
- 2200 Tice Valley Blvd
- 1508 Golden Rain Rd Unit 1
- 1427 Rockledge Ln Unit 5
