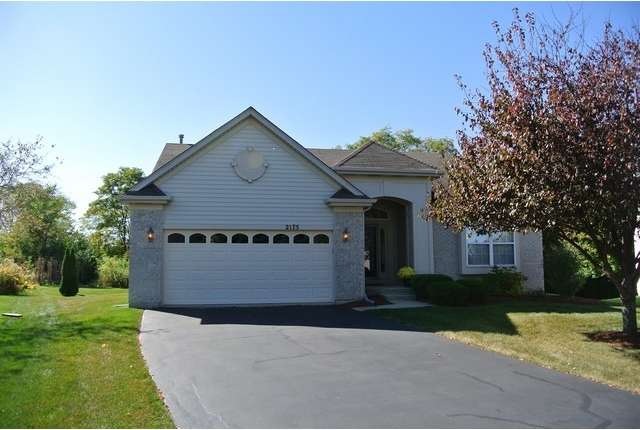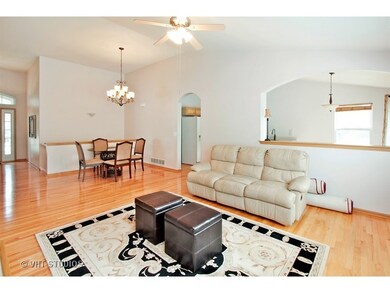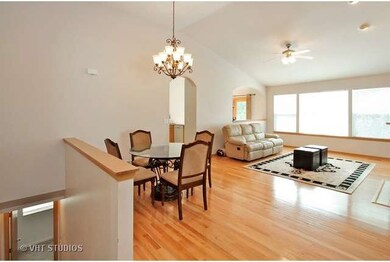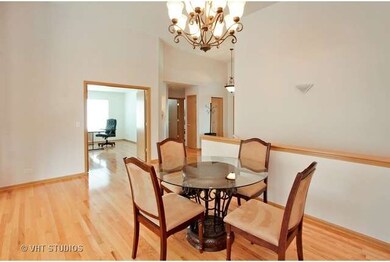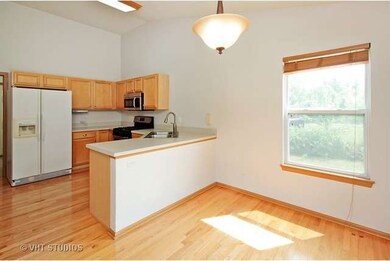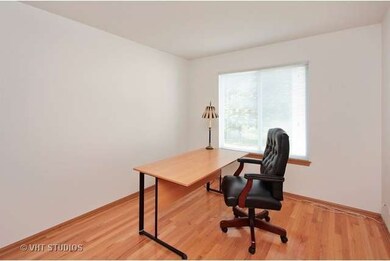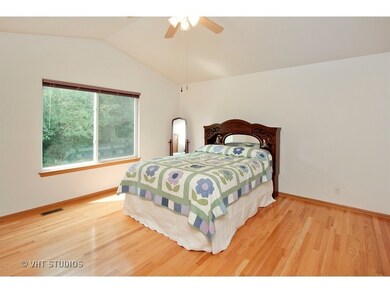
2175 Columbine Ct Round Lake, IL 60073
Valley Lakes NeighborhoodHighlights
- Deck
- Recreation Room
- Ranch Style House
- Property is adjacent to nature preserve
- Vaulted Ceiling
- Wood Flooring
About This Home
As of June 2021Beautifully Maintained Ranch Home backs to Preserve! Over 3,000 SF including basement! Hardwood Flooring throughout main. Vaulted Ceilings. Terrific & Private Culdesac location. Fireplace. All Appliances stay. Finished English Daylight Windows. Don't miss a beautiful ranch in a great location!!
Last Agent to Sell the Property
Baird & Warner License #475118967 Listed on: 09/09/2015

Home Details
Home Type
- Single Family
Est. Annual Taxes
- $8,472
Year Built
- 1999
Lot Details
- Property is adjacent to nature preserve
- Cul-De-Sac
HOA Fees
- $27 per month
Parking
- Attached Garage
- Garage Door Opener
- Driveway
- Parking Included in Price
- Garage Is Owned
Home Design
- Ranch Style House
- Brick Exterior Construction
- Slab Foundation
- Asphalt Shingled Roof
- Vinyl Siding
Interior Spaces
- Vaulted Ceiling
- Gas Log Fireplace
- Dining Area
- Den
- Recreation Room
- Storage Room
- Wood Flooring
- Finished Basement
Kitchen
- Breakfast Bar
- Walk-In Pantry
- Oven or Range
- Microwave
- Dishwasher
Bedrooms and Bathrooms
- Primary Bathroom is a Full Bathroom
- Bathroom on Main Level
- Dual Sinks
- Separate Shower
Laundry
- Laundry on main level
- Dryer
- Washer
Outdoor Features
- Deck
- Porch
Location
- Property is near a bus stop
Utilities
- Forced Air Heating and Cooling System
- Heating System Uses Gas
Listing and Financial Details
- Homeowner Tax Exemptions
Ownership History
Purchase Details
Home Financials for this Owner
Home Financials are based on the most recent Mortgage that was taken out on this home.Purchase Details
Home Financials for this Owner
Home Financials are based on the most recent Mortgage that was taken out on this home.Purchase Details
Home Financials for this Owner
Home Financials are based on the most recent Mortgage that was taken out on this home.Purchase Details
Home Financials for this Owner
Home Financials are based on the most recent Mortgage that was taken out on this home.Similar Homes in the area
Home Values in the Area
Average Home Value in this Area
Purchase History
| Date | Type | Sale Price | Title Company |
|---|---|---|---|
| Warranty Deed | $305,000 | Fidelity National Title | |
| Warranty Deed | $195,000 | Baird & Warner Title Svcs In | |
| Warranty Deed | $264,500 | Multiple | |
| Warranty Deed | $199,000 | -- |
Mortgage History
| Date | Status | Loan Amount | Loan Type |
|---|---|---|---|
| Previous Owner | $156,000 | VA | |
| Previous Owner | $187,250 | New Conventional | |
| Previous Owner | $26,450 | Stand Alone Second | |
| Previous Owner | $211,600 | Fannie Mae Freddie Mac | |
| Previous Owner | $200,000 | Unknown | |
| Previous Owner | $25,000 | Unknown | |
| Previous Owner | $197,000 | Unknown | |
| Previous Owner | $196,166 | FHA |
Property History
| Date | Event | Price | Change | Sq Ft Price |
|---|---|---|---|---|
| 06/18/2021 06/18/21 | Sold | $305,000 | +5.2% | $186 / Sq Ft |
| 05/15/2021 05/15/21 | Pending | -- | -- | -- |
| 05/12/2021 05/12/21 | For Sale | $289,900 | +48.7% | $176 / Sq Ft |
| 07/28/2016 07/28/16 | Sold | $195,000 | -9.3% | $119 / Sq Ft |
| 06/06/2016 06/06/16 | Pending | -- | -- | -- |
| 04/21/2016 04/21/16 | Price Changed | $215,000 | -1.8% | $131 / Sq Ft |
| 04/05/2016 04/05/16 | Price Changed | $219,000 | -2.7% | $133 / Sq Ft |
| 02/10/2016 02/10/16 | For Sale | $225,000 | 0.0% | $137 / Sq Ft |
| 02/03/2016 02/03/16 | Pending | -- | -- | -- |
| 11/11/2015 11/11/15 | Price Changed | $225,000 | -2.1% | $137 / Sq Ft |
| 10/14/2015 10/14/15 | Price Changed | $229,900 | -2.1% | $140 / Sq Ft |
| 09/09/2015 09/09/15 | For Sale | $234,900 | -- | $143 / Sq Ft |
Tax History Compared to Growth
Tax History
| Year | Tax Paid | Tax Assessment Tax Assessment Total Assessment is a certain percentage of the fair market value that is determined by local assessors to be the total taxable value of land and additions on the property. | Land | Improvement |
|---|---|---|---|---|
| 2024 | $8,472 | $114,996 | $22,051 | $92,945 |
| 2023 | $8,472 | $110,097 | $20,773 | $89,324 |
| 2022 | $9,131 | $99,008 | $14,294 | $84,714 |
| 2021 | $6,137 | $84,978 | $13,474 | $71,504 |
| 2020 | $5,930 | $81,984 | $13,281 | $68,703 |
| 2019 | $6,931 | $78,619 | $12,736 | $65,883 |
| 2018 | $5,947 | $70,317 | $15,947 | $54,370 |
| 2017 | $5,751 | $64,994 | $14,740 | $50,254 |
| 2016 | $7,774 | $68,334 | $13,481 | $54,853 |
| 2015 | $7,590 | $62,042 | $12,581 | $49,461 |
| 2014 | $7,237 | $59,973 | $18,080 | $41,893 |
| 2012 | $6,604 | $62,631 | $18,840 | $43,791 |
Agents Affiliated with this Home
-
Roberta Alvir

Seller's Agent in 2021
Roberta Alvir
United Real Estate - Chicago
(847) 490-7779
1 in this area
30 Total Sales
-
Marco Amidei

Buyer's Agent in 2021
Marco Amidei
RE/MAX Suburban
(847) 367-4886
1 in this area
497 Total Sales
-
Mary Vallely

Seller's Agent in 2016
Mary Vallely
Baird Warner
(847) 367-6561
1 in this area
71 Total Sales
Map
Source: Midwest Real Estate Data (MRED)
MLS Number: MRD09033771
APN: 05-25-104-015
- 99 N Savannah Pkwy
- 1939 Bluff Ct
- 34113 N Primrose Ct
- 2467 W Autumn Dr Unit 2
- 188 S Forest Cove Dr
- 34325 N Barberry Rd Unit 633
- 1885 W Greenleaf Ct
- 34382 N Goldenrod Ct Unit 26139
- 34410 N Barberry Ct Unit 30159
- 378 S Litchfield Dr
- 33703 N Christa Dr
- 1423 W Remington Ln
- 392 S Jade Ln
- 649 N Fox Trail
- 410 S Jade Ln
- 00 Gilmer Rd
- 0 Gilmer Rd Unit MRD12263293
- 574 S Jade Ln Unit 3104
- 611 S Jade Ln Unit 901
- 627 S Jade Ln Unit 804
