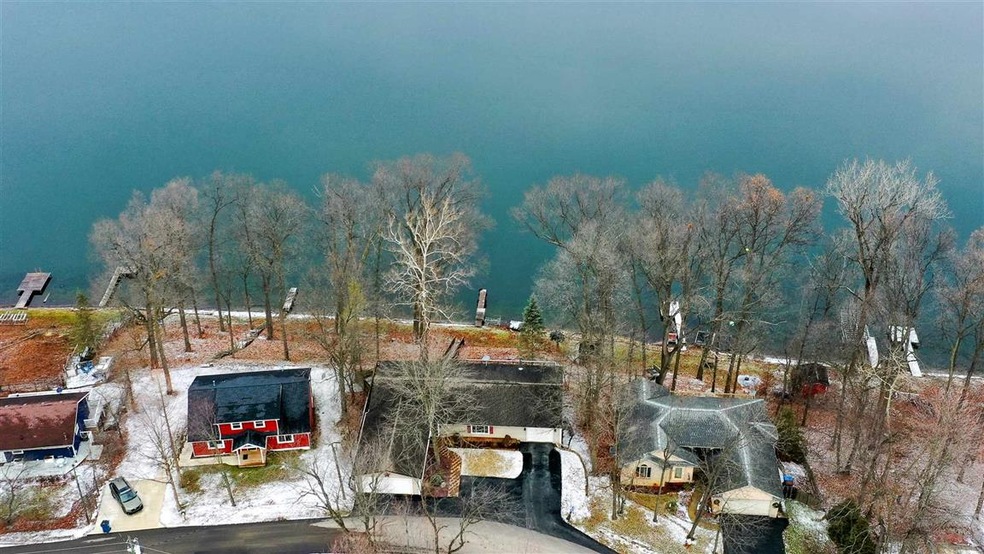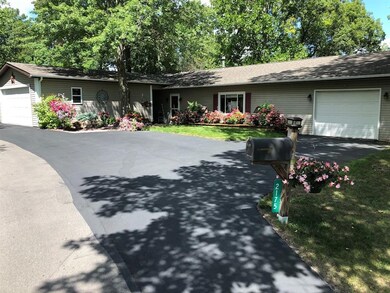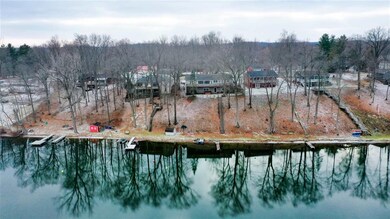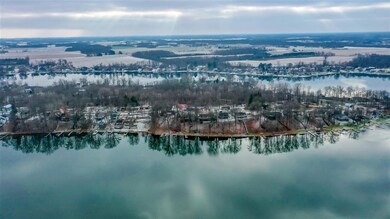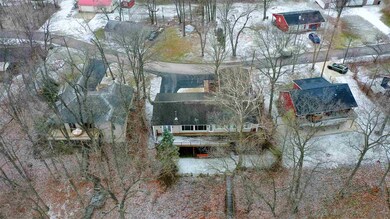
2175 E Crampton Rd Columbia City, IN 46725
Estimated Value: $617,670 - $760,000
Highlights
- 108 Feet of Waterfront
- Spa
- Porch
- Pier or Dock
- Lake, Pond or Stream
- 3 Car Attached Garage
About This Home
As of February 2021Luxury lake living in this 3,300 sf private home with 108 feet of frontage on Big Cedar Lake! This open concept abode features 4 bedrooms and 4 baths, with each bedroom offering a walk-in closet and view of the lake. Enjoy spending time with family and friends in the large living space in front of the custom stack-stone gas fireplace or taking in views of the lake through the large vinyl picture-windows. Entertaining is a breeze with the large kitchen island, formal dining room or at the lower level bar while enjoying a fire in the wood burning stove. There is ample space for storage in the additional lower level rooms, as well as three car garages. The 900 square foot deck offers stunning views of the lake and wooded land on the opposite shoreline. Don't miss this piece of paradise on the Tri-Lakes chain of lakes. Across the street is a .21 acre backlot that can be built on and is negotiable.
Home Details
Home Type
- Single Family
Est. Annual Taxes
- $2,668
Year Built
- Built in 1977
Lot Details
- 0.29 Acre Lot
- Lot Dimensions are 103x169
- 108 Feet of Waterfront
- Lake Front
Parking
- 3 Car Attached Garage
Home Design
- Walk-Out Ranch
- Vinyl Construction Material
Interior Spaces
- 1-Story Property
- Ceiling Fan
- Gas And Electric Dryer Hookup
Kitchen
- Oven or Range
- Disposal
Bedrooms and Bathrooms
- 4 Bedrooms
- En-Suite Primary Bedroom
Basement
- Walk-Out Basement
- Basement Fills Entire Space Under The House
- 2 Bathrooms in Basement
- 1 Bedroom in Basement
Outdoor Features
- Spa
- Waterski or Wakeboard
- Lake, Pond or Stream
- Porch
Schools
- Northern Heights Elementary School
- Indian Springs Middle School
- Columbia City High School
Utilities
- Forced Air Heating and Cooling System
- Heating System Uses Gas
- Private Company Owned Well
- Well
Community Details
- Pier or Dock
Listing and Financial Details
- Assessor Parcel Number 92-03-11-108-008.000-011
Ownership History
Purchase Details
Purchase Details
Home Financials for this Owner
Home Financials are based on the most recent Mortgage that was taken out on this home.Similar Homes in Columbia City, IN
Home Values in the Area
Average Home Value in this Area
Purchase History
| Date | Buyer | Sale Price | Title Company |
|---|---|---|---|
| Knox Peter B | -- | None Listed On Document | |
| Knox Peter | $534,875 | Trademark Title Inc |
Mortgage History
| Date | Status | Borrower | Loan Amount |
|---|---|---|---|
| Previous Owner | Knox Peter | $427,900 |
Property History
| Date | Event | Price | Change | Sq Ft Price |
|---|---|---|---|---|
| 02/24/2021 02/24/21 | Sold | $534,900 | 0.0% | $160 / Sq Ft |
| 01/24/2021 01/24/21 | Pending | -- | -- | -- |
| 01/12/2021 01/12/21 | Price Changed | $534,900 | -2.7% | $160 / Sq Ft |
| 01/01/2021 01/01/21 | For Sale | $549,900 | -- | $165 / Sq Ft |
Tax History Compared to Growth
Tax History
| Year | Tax Paid | Tax Assessment Tax Assessment Total Assessment is a certain percentage of the fair market value that is determined by local assessors to be the total taxable value of land and additions on the property. | Land | Improvement |
|---|---|---|---|---|
| 2024 | $2,539 | $598,800 | $74,200 | $524,600 |
| 2023 | $3,721 | $446,700 | $71,400 | $375,300 |
| 2022 | $3,413 | $401,700 | $68,000 | $333,700 |
| 2021 | $5,758 | $349,600 | $68,000 | $281,600 |
| 2020 | $2,873 | $317,200 | $66,900 | $250,300 |
| 2019 | $2,721 | $304,600 | $66,900 | $237,700 |
| 2018 | $2,616 | $287,500 | $66,900 | $220,600 |
| 2017 | $2,539 | $271,700 | $66,900 | $204,800 |
| 2016 | $2,254 | $266,900 | $66,900 | $200,000 |
| 2014 | $2,010 | $258,700 | $66,900 | $191,800 |
Agents Affiliated with this Home
-
Adam Noblitt
A
Seller's Agent in 2021
Adam Noblitt
eXp Realty, LLC
(260) 433-0054
37 Total Sales
-
Brandy Beckstedt

Buyer's Agent in 2021
Brandy Beckstedt
Mike Thomas Assoc., Inc
(260) 804-0537
148 Total Sales
Map
Source: Indiana Regional MLS
MLS Number: 202100071
APN: 92-03-11-108-008.000-011
- 2195 E Crampton Rd
- 2045 E Crampton Rd
- 1897 E Bair Rd
- 2561 E Beech Ave
- 5552 N Willow Ave
- 1715 E Schug Rd
- 2605 E Beech Ave
- 2660 E Beech Ave
- 5540 N Willow Ave
- 1609 E Schug Rd
- 2781 E Crescent Ave
- 1095 E 600 N
- 804 Wexford Ct
- 650 E Spear Rd
- 1965 E 400 N
- 500 W South St
- 3566 W Sycamore Ln-57 Unit 57
- 3598 W Huntington Avenue-57
- 4148 S 50 W
- 3697 W Fort Wayne St-57
- 2175 E Crampton Rd
- 2112 E Crampton Rd
- 2161 E Crampton Rd
- 2181 E Crampton Rd
- 2115 E Crampton Rd
- 2227 E Crampton Rd
- 2235 E Crampton Rd
- 2095 E Crampton Rd
- 2243 E Crampton Rd
- 2251 E Crampton Rd
- S 500 E Crampton Rd
- 2075 E Crampton Rd
- 2244 E Crampton Rd
- 2263 E Crampton Rd
- 2055 E Crampton Rd
- 2275 E Crampton Rd
- 2047 E Wilcken Rd
- 2051 E Crampton Rd
- 2051 E Wilcken Rd
- 2287 E Crampton Rd
