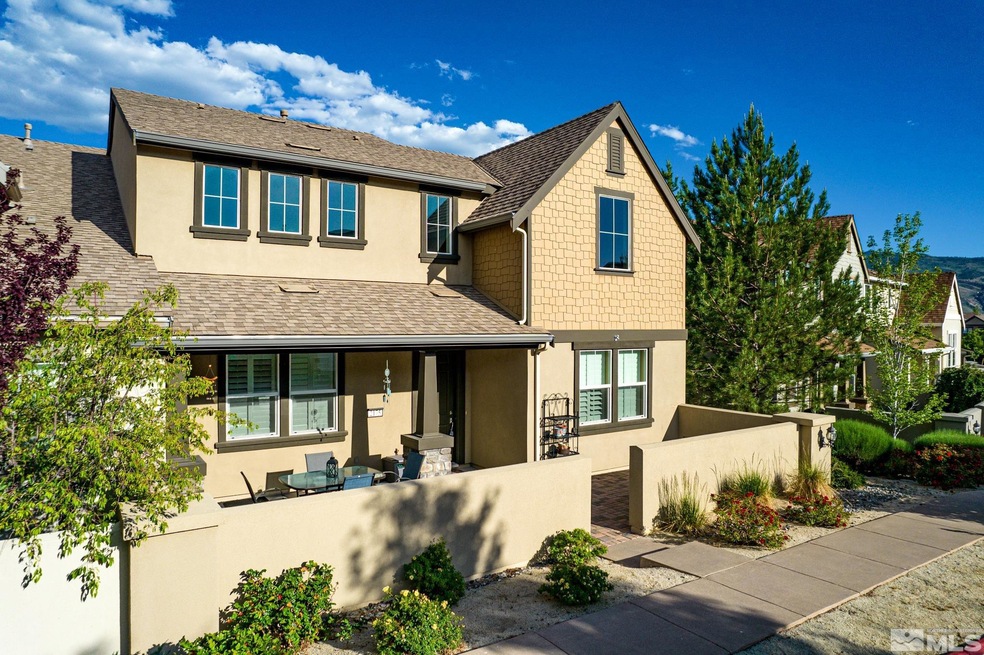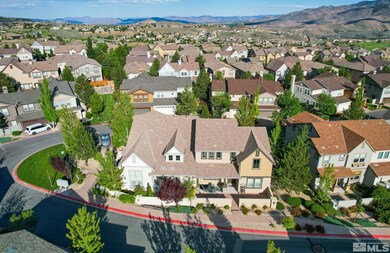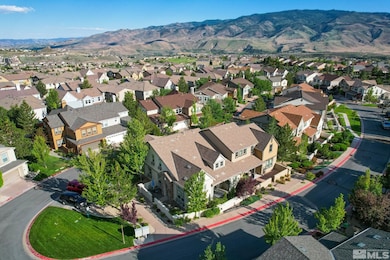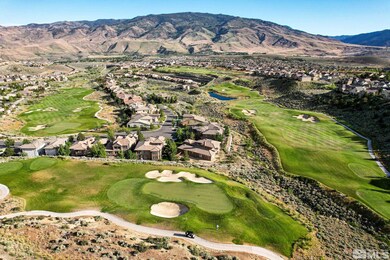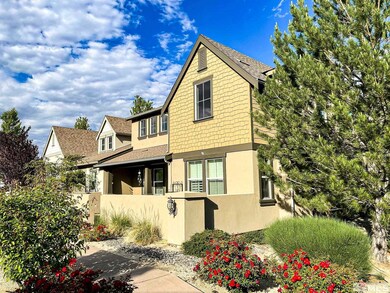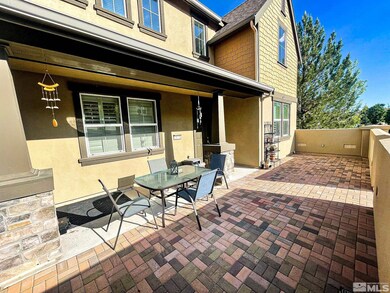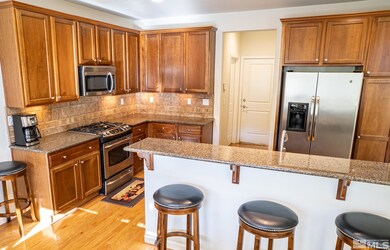
2175 Falling Star Loop Reno, NV 89523
Somersett NeighborhoodHighlights
- On Golf Course
- Spa
- Mountain View
- Fitness Center
- Gated Community
- 3-minute walk to Somersett West Park
About This Home
As of August 2022This spacious 3 bed (with loft), 2.5 bath, 2 gar. home with high vaulted ceilings is located in the upscale, manicured, tree-lined streets of the master-planned Somersett golf community. This "duet" home is located in The Vue, a gated community. The kitchen boasts granite countertops and stainless appliances. The large master bedroom is located on the ground floor and has two walk in closets, dual sinks, a garden tub, and a separate shower stall. The upstairs has two spacious bedrooms and a large loft., The laundry room is outfitted with cabinets and the washer&dryer are included. The finished garage has cabinets and a work bench, and a coated concrete finish. Just outside of the front door is a private pavered patio to relax on and enjoy the sunsets. The Somersett HOA comes with access for residents to The Somersett Club At Town Center, a 24,000 square foot facility that includes a fitness center, aerobic studio, sports court, media room, locker rooms, family pool and slide catch pool with a 98 foot water slide, lap pool, spas, tennis courts, and a fire pit, along with 27 miles of trails and The Canyon nine hole par-3 golf course. See the Somersett website for full details.
Last Agent to Sell the Property
Eric Cowan
RE/MAX Gold License #S.170173 Listed on: 06/25/2022

Townhouse Details
Home Type
- Townhome
Est. Annual Taxes
- $2,834
Year Built
- Built in 2008
Lot Details
- 3,485 Sq Ft Lot
- Property fronts a private road
- On Golf Course
- Security Fence
- Partially Fenced Property
- Landscaped
- Front and Back Yard Sprinklers
HOA Fees
Parking
- 2 Car Attached Garage
- Parking Available
- Common or Shared Parking
- Garage Door Opener
Home Design
- Brick or Stone Veneer
- Slab Foundation
- Pitched Roof
- Shingle Roof
- Composition Roof
- Wood Siding
- Stick Built Home
- Stucco
Interior Spaces
- 2,187 Sq Ft Home
- 2-Story Property
- High Ceiling
- Double Pane Windows
- Blinds
- Family Room
- Loft
- Mountain Views
- Smart Thermostat
Kitchen
- Breakfast Area or Nook
- Breakfast Bar
- Gas Oven
- Gas Range
- Microwave
- Dishwasher
- Disposal
Flooring
- Wood
- Carpet
- Ceramic Tile
Bedrooms and Bathrooms
- 3 Bedrooms
- Primary Bedroom on Main
- Walk-In Closet
- Dual Sinks
- Primary Bathroom includes a Walk-In Shower
- Garden Bath
Laundry
- Laundry Room
- Dryer
- Washer
- Laundry Cabinets
Outdoor Features
- Spa
- Patio
Location
- Ground Level
Schools
- Westergard Elementary School
- Billinghurst Middle School
- Mc Queen High School
Utilities
- Refrigerated Cooling System
- Forced Air Heating and Cooling System
- Heating System Uses Natural Gas
- Gas Water Heater
- Internet Available
- Phone Available
- Cable TV Available
Listing and Financial Details
- Home warranty included in the sale of the property
- Assessor Parcel Number 23450203
Community Details
Overview
- Association fees include snow removal
- $275 HOA Transfer Fee
- The Vue First Service Association, Phone Number (775) 624-8805
- On-Site Maintenance
- Maintained Community
- The community has rules related to covenants, conditions, and restrictions
- Greenbelt
Amenities
- Common Area
- Sauna
- Clubhouse
Recreation
- Golf Course Community
- Tennis Courts
- Fitness Center
- Community Pool
- Community Spa
- Snow Removal
Security
- Gated Community
- Fire and Smoke Detector
Ownership History
Purchase Details
Home Financials for this Owner
Home Financials are based on the most recent Mortgage that was taken out on this home.Purchase Details
Home Financials for this Owner
Home Financials are based on the most recent Mortgage that was taken out on this home.Purchase Details
Purchase Details
Home Financials for this Owner
Home Financials are based on the most recent Mortgage that was taken out on this home.Purchase Details
Home Financials for this Owner
Home Financials are based on the most recent Mortgage that was taken out on this home.Purchase Details
Home Financials for this Owner
Home Financials are based on the most recent Mortgage that was taken out on this home.Similar Homes in Reno, NV
Home Values in the Area
Average Home Value in this Area
Purchase History
| Date | Type | Sale Price | Title Company |
|---|---|---|---|
| Bargain Sale Deed | $530,000 | Stewart Title | |
| Bargain Sale Deed | $376,000 | First Centennial Reno | |
| Bargain Sale Deed | -- | None Available | |
| Interfamily Deed Transfer | -- | None Available | |
| Bargain Sale Deed | $1,550,000 | None Available | |
| Bargain Sale Deed | $250,000 | First American Title Reno |
Mortgage History
| Date | Status | Loan Amount | Loan Type |
|---|---|---|---|
| Previous Owner | $112,500 | New Conventional | |
| Previous Owner | $243,926 | FHA | |
| Previous Owner | $240,458 | FHA |
Property History
| Date | Event | Price | Change | Sq Ft Price |
|---|---|---|---|---|
| 08/02/2022 08/02/22 | Sold | $530,000 | -3.5% | $242 / Sq Ft |
| 07/14/2022 07/14/22 | Pending | -- | -- | -- |
| 06/25/2022 06/25/22 | For Sale | $549,000 | +46.0% | $251 / Sq Ft |
| 06/28/2019 06/28/19 | Sold | $376,000 | -1.0% | $172 / Sq Ft |
| 06/15/2019 06/15/19 | Pending | -- | -- | -- |
| 06/10/2019 06/10/19 | Price Changed | $379,900 | -1.3% | $174 / Sq Ft |
| 05/05/2019 05/05/19 | Price Changed | $385,000 | -2.5% | $176 / Sq Ft |
| 04/16/2019 04/16/19 | For Sale | $395,000 | 0.0% | $181 / Sq Ft |
| 06/30/2017 06/30/17 | Rented | $1,950 | 0.0% | -- |
| 06/30/2017 06/30/17 | Under Contract | -- | -- | -- |
| 06/21/2017 06/21/17 | For Rent | $1,950 | 0.0% | -- |
| 07/26/2012 07/26/12 | Sold | $150,000 | -23.1% | $69 / Sq Ft |
| 05/31/2012 05/31/12 | Pending | -- | -- | -- |
| 07/29/2011 07/29/11 | For Sale | $195,000 | -- | $89 / Sq Ft |
Tax History Compared to Growth
Tax History
| Year | Tax Paid | Tax Assessment Tax Assessment Total Assessment is a certain percentage of the fair market value that is determined by local assessors to be the total taxable value of land and additions on the property. | Land | Improvement |
|---|---|---|---|---|
| 2025 | $3,402 | $122,843 | $39,690 | $83,153 |
| 2024 | $3,402 | $120,739 | $34,860 | $85,879 |
| 2023 | $3,150 | $113,139 | $37,660 | $75,479 |
| 2022 | $2,918 | $98,239 | $33,425 | $64,814 |
| 2021 | $2,834 | $88,536 | $23,695 | $64,841 |
| 2020 | $2,747 | $90,021 | $24,745 | $65,276 |
| 2019 | $2,714 | $87,267 | $23,730 | $63,537 |
| 2018 | $2,590 | $80,432 | $18,305 | $62,127 |
| 2017 | $2,487 | $78,102 | $16,555 | $61,547 |
| 2016 | $2,424 | $76,350 | $14,245 | $62,105 |
| 2015 | $2,418 | $74,244 | $13,825 | $60,419 |
| 2014 | $2,343 | $63,924 | $9,625 | $54,299 |
| 2013 | -- | $62,775 | $9,205 | $53,570 |
Agents Affiliated with this Home
-
E
Seller's Agent in 2022
Eric Cowan
RE/MAX
-
Nanette Fink-Eaton

Buyer's Agent in 2022
Nanette Fink-Eaton
Real Estate in Nevada
(775) 219-6632
2 in this area
51 Total Sales
-
Michelle Plevel

Seller's Agent in 2019
Michelle Plevel
Coldwell Banker Select Mt Rose
(775) 750-5777
1 in this area
28 Total Sales
-
Marshall Carrasco

Seller's Agent in 2012
Marshall Carrasco
Marshall Realty
(775) 787-7400
2 in this area
142 Total Sales
-
Marshall Johnson

Buyer's Agent in 2012
Marshall Johnson
Keller Williams Group One Inc.
(775) 530-1971
8 in this area
78 Total Sales
Map
Source: Northern Nevada Regional MLS
MLS Number: 220009441
APN: 234-502-03
- 2125 Heavenly View Trail
- 2020 Heavenly View Trail
- 1835 Trail Creek Way
- 1905 Evergreen Ridge Way
- 1825 Star Bright Way
- 9192 Graycliff Ln
- 2223 Hillsborough St
- 1775 Samantha Crest Trail
- 9195 Summertree Ct
- 2241 Cold Creek Trail
- 9129 Wild Skies Way
- 9093 Wild Skies Way
- 8925 Chipshot Trail
- 8956 Suncreek Trail
- 8673 Eagle Chase Trail
- 8770 Lost Creek Ct
- 8692 18th Hole Trail
- 1591 Elk Run Trail
- 8675 Tom Kite Trail
- 9141 Quilberry Way
