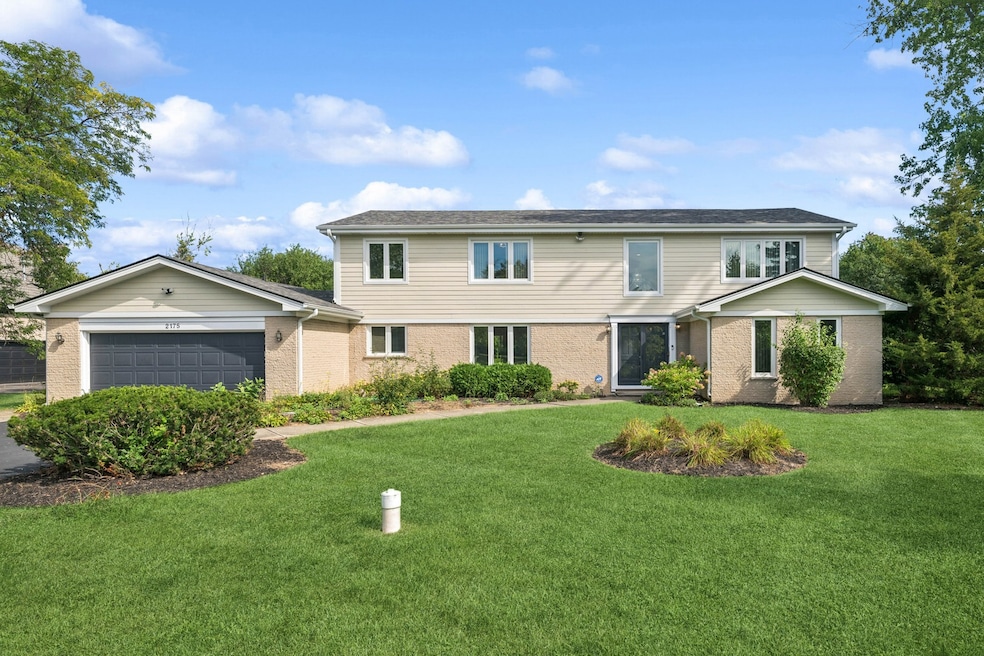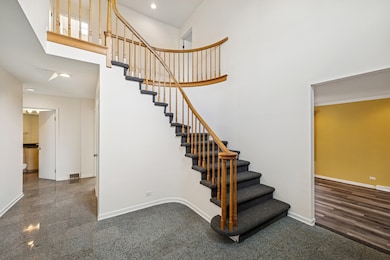2175 Kipling Ln Highland Park, IL 60035
West Highland Park NeighborhoodHighlights
- Deck
- Wood Flooring
- Formal Dining Room
- Wayne Thomas Elementary School Rated A
- Mud Room
- Breakfast Bar
About This Home
This 4-Bedroom, 3-Bathroom Home is located on just under an acre in the highly desirable High Ridge Subdivision. Upon entering this 3000 sq ft. home you will discover a BRAND NEW beautifully remodeled kitchen and laundry room! Kitchen has wonderful storage, an island, large pantry, Quartz counters and sliders out to the yard plus space for a nicely sized table. The laundry room features newer washer and dryer, cubbies and loads of cabinets great for storage! First floor also features family room with fireplace. There are four family sized bedrooms on the 2nd floor, all with ample closet space plus two full baths. Lower level is redone and offers great space for a 2nd family room with new flooring and paint. Additional amenities include an enormous mostly fenced yard and 2-car attached garage. Location is highly desirable as it's nestled between Highland Park and Deerfield. Freshly cleaned and ready for its new tenants. Easy to show!
Home Details
Home Type
- Single Family
Year Built
- Built in 1974
Parking
- 2 Car Garage
- Driveway
- Parking Included in Price
Home Design
- Brick Exterior Construction
- Asphalt Roof
- Concrete Perimeter Foundation
Interior Spaces
- 3,330 Sq Ft Home
- 2-Story Property
- Wood Burning Fireplace
- Gas Log Fireplace
- Mud Room
- Family Room with Fireplace
- Living Room
- Formal Dining Room
- Basement Fills Entire Space Under The House
- Breakfast Bar
Flooring
- Wood
- Carpet
- Ceramic Tile
Bedrooms and Bathrooms
- 4 Bedrooms
- 4 Potential Bedrooms
- 3 Full Bathrooms
- Dual Sinks
- Separate Shower
Laundry
- Laundry Room
- Gas Dryer Hookup
Schools
- Wayne Thomas Elementary School
- Northwood Junior High School
- Highland Park High School
Utilities
- Forced Air Heating and Cooling System
- Heating System Uses Natural Gas
- Lake Michigan Water
Additional Features
- Deck
- Lot Dimensions are 133x291x134x290
Listing and Financial Details
- Security Deposit $7,500
- Property Available on 9/11/25
- 12 Month Lease Term
Community Details
Overview
- High Ridge Subdivision
Pet Policy
- Pet Deposit Required
- Dogs and Cats Allowed
Map
Property History
| Date | Event | Price | List to Sale | Price per Sq Ft | Prior Sale |
|---|---|---|---|---|---|
| 10/13/2025 10/13/25 | Price Changed | $5,900 | -21.3% | $2 / Sq Ft | |
| 09/10/2025 09/10/25 | For Rent | $7,500 | 0.0% | -- | |
| 11/19/2021 11/19/21 | Sold | $565,000 | -10.2% | $170 / Sq Ft | View Prior Sale |
| 10/14/2021 10/14/21 | Pending | -- | -- | -- | |
| 09/13/2021 09/13/21 | For Sale | $629,000 | -- | $189 / Sq Ft |
Source: Midwest Real Estate Data (MRED)
MLS Number: 12467062
APN: 16-21-105-004
- 2035 Kipling Ct
- 1725 Lilly Ct
- 1839 Shelley Ct
- 2325 Shady Ln
- 0 Highmoor Rd Unit MRD12402785
- 1832 Eastwood Ave
- 1666 Cloverdale Ave
- 1736 Cavell Ave
- 1239 Cambridge Ct
- 1210 North Ave
- 1423 Northwoods Rd
- 1380 Valley Rd
- 1800 Telegraph Rd
- 1343 Oxford Rd
- 11644 Elmwood Place
- 1062 Livingston (Lot 4) Ave
- 1060 Livingston (Lot 5) Ave
- 1066 Livingston (Lot 2) Ave
- 1672 Huntington Ln
- 1653 Mccraren Rd
- 2700 Point Ln
- 1240 Warrington Rd
- 1014 Half Day Rd
- 1141 Waukegan Rd Unit Two Bedroom copy
- 1325 Ferndale Ave
- 232 S Central Ave Unit 2
- 3443 Buena Rd
- 104 Michigan Ave
- 625 Deerfield Rd
- 625 Deerfield Rd Unit 209
- 625 Deerfield Rd Unit 317
- 327 Euclid Ave
- 440 Green Bay Rd Unit 305
- 440 Green Bay Rd Unit 512
- 440 Green Bay Rd Unit 407
- 440 Green Bay Rd Unit 503
- 440 Green Bay Rd Unit 508
- 542 Green Bay Rd Unit 209
- 246 Green Bay Rd Unit 211
- 246 Green Bay Rd Unit 313







