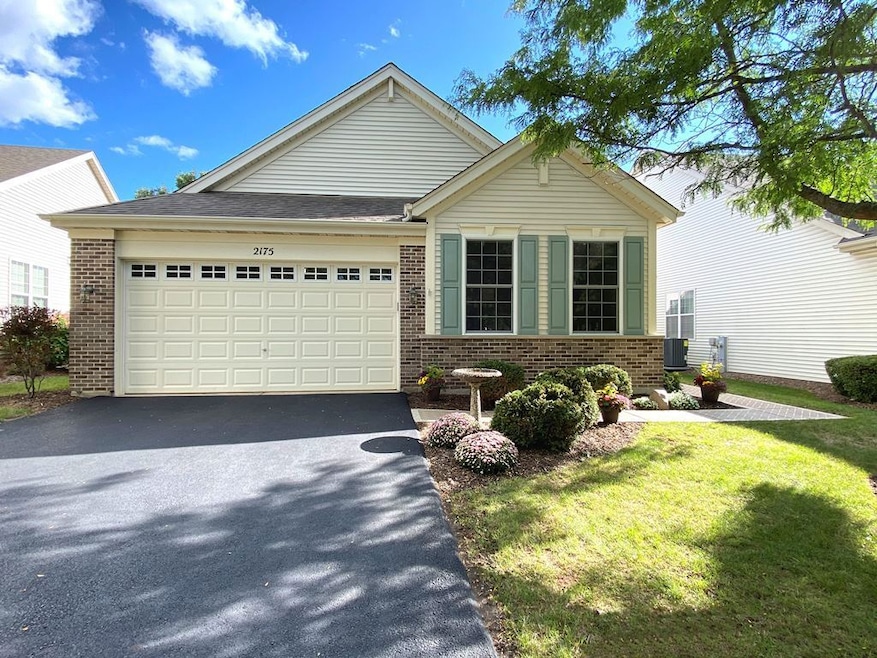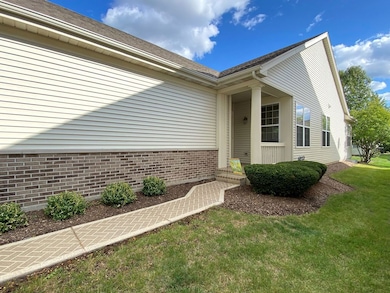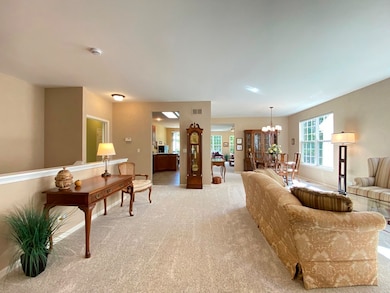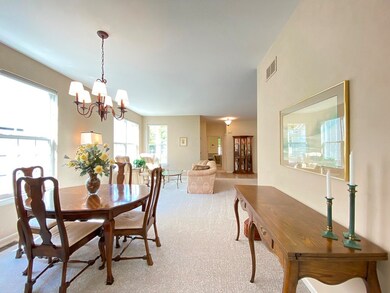2175 Oleander Ct Aurora, IL 60502
Eola Yards NeighborhoodEstimated payment $3,739/month
Highlights
- Landscaped Professionally
- Clubhouse
- Ranch Style House
- Community Lake
- Property is near a park
- Whirlpool Bathtub
About This Home
Welcome to Carillon at Stonegate; a highly desired Active Adult 55+ Community where Owners enjoy a low-maintenance lifestyle and have access to a wide array of activities/amenities! YOU WILL LOVE this EXPANDED Greenbriar ranch model with DUAL PRIMARY SUITES and PRIMELY LOCATED ON A CUL-DE-SAC LESS THAN 1 BLOCK FROM THE CLUBHOUSE! ("Expanded" extends the basement, family room and primary suite with an additional well-felt 212 sq ft). This home offers an attractive Sundek custom concrete front walkway / 2 beds / 3 FULL baths / Den / 26'x14' brick paver patio w/built-in seating walls and natural privacy plantings/trees (1 of which is a Springtime flowering Redbud tree!) / 2 car garage (drywalled, taped, painted) / Commuter dream location (close to I-88 and RT 59 train station)! Open concept floor plan! 9ft ceilings, white door/trim package! Large living room and dining room make for easy entertaining! Generous sized family room with walls of windows is adjacent to the eat-in kitchen which provides both table space and breakfast bar overhang, 42" cabinets, pantry closet with built-in spice rack/storage system, ample cabinetry, beveled edged countertops and sliding glass door to access rear patio! The split bedroom layout allows for wonderful privacy. The Main Primary Suite w/2 closets (1 walk-in + 1 with additional custom shelving) + its deluxe bath is on one side of the home (complete w/comfort height vanity, dual sinks, separate shower, Jacuzzi tub) while the Secondary Suite + bath (w/comfort height vanity) is on the other side. The den (easy to convert to 3rd bedroom) and laundry room (w/wall mounted cabinets, utility sink, LG washer/dryer included) beautifully round out the main level! Need more space? Step on down to the 2,133 sq ft unfinished basement w/9ft ceiling height (full bath already intact and gas line hook-up in place). It's just waiting for your design ideas! 2175 Oleander is "Energy Star qualified" and did I say "PRIMELY LOCATED ON A CUL-DE-SAC LESS THAN 1 BLOCK FROM THE CLUBHOUSE?" Yes! A significant benefit with close access to Resort-style amenities which include: tennis/pickleball/bocce ball courts, clubhouse with multi-purpose gathering room and full kitchen, fully equipped fitness center, locker rooms, billiards room, aerobics room, arts and crafts room, library, book club, card room, outdoor swimming pool, water aerobics, and a beautiful scenic walking trail along 2 tranquil community ponds and adjacent to the Arlene Shoemaker Forest Preserve. All of this PLUS the Stonegate Clubhouse provides many social activities to take advantage of. For full schedule of regular activities see calendar under "additional information." Original owner took EXCEPTIONAL CARE and the pride of ownership shows! OTHER PERKS INCLUDE: Expanded open concept floorplan, Front storm door, Hand rails added on patio + garage stairs; Fiberglass window well covers, Custom Ultima DuoShade window treatments, Casablanca ceiling fans (w/wall mounted remotes) in family room / primary suite, additional ceiling fan w/hand remote in 2nd bedroom; Central humidifier, Honeywell electronic air cleaner, Stay clean glass windows. NEW roof (2014); NEW Garbage disposal (2017); NEW Marvin Infinity double hung fiberglass windows in front bedroom (2021); NEW LG Washer/dryer & Whirlpool Microwave/Hood (2020); NEW sump pump & furnace inducer (2022); NEW solenoid valve for humidifier (2023); NEW LG Dishwasher w/ 5 year protection plan (2024), Freshly painted 2nd bedroom/bath, laundry room, hallway, den, and primary suite entrance (2025) BRAND NEW carpet / 8lb padding throughout, Exterior power washing (2025).
Home Details
Home Type
- Single Family
Est. Annual Taxes
- $10,034
Year Built
- Built in 2005
Lot Details
- Lot Dimensions are 54.53 x 131.70 x 51 x 118
- Cul-De-Sac
- Landscaped Professionally
- Paved or Partially Paved Lot
HOA Fees
- $265 Monthly HOA Fees
Parking
- 2 Car Garage
- Driveway
Home Design
- Ranch Style House
- Brick Exterior Construction
- Asphalt Roof
- Concrete Perimeter Foundation
Interior Spaces
- 2,133 Sq Ft Home
- Built-In Features
- Ceiling Fan
- Entrance Foyer
- Family Room
- Combination Dining and Living Room
- Den
- Unfinished Attic
Kitchen
- Range
- Microwave
- Dishwasher
- Disposal
Flooring
- Carpet
- Ceramic Tile
Bedrooms and Bathrooms
- 2 Bedrooms
- 2 Potential Bedrooms
- Walk-In Closet
- Bathroom on Main Level
- 3 Full Bathrooms
- Dual Sinks
- Whirlpool Bathtub
- Separate Shower
Laundry
- Laundry Room
- Dryer
- Washer
- Sink Near Laundry
Basement
- Basement Fills Entire Space Under The House
- Sump Pump
- Finished Basement Bathroom
Home Security
- Storm Doors
- Carbon Monoxide Detectors
Utilities
- Forced Air Heating and Cooling System
- Heating System Uses Natural Gas
- 200+ Amp Service
- Gas Water Heater
Additional Features
- Air Purifier
- Patio
- Property is near a park
Listing and Financial Details
- Senior Tax Exemptions
- Homeowner Tax Exemptions
Community Details
Overview
- Association fees include insurance, clubhouse, exercise facilities, pool, lawn care, snow removal
- Kevin Braun Association, Phone Number (630) 978-6503
- Carillon At Stonegate Subdivision, Expanded Greenbriar Floorplan
- Property managed by MC Property MGT
- Community Lake
Amenities
- Clubhouse
Recreation
- Tennis Courts
- Community Pool
Map
Home Values in the Area
Average Home Value in this Area
Tax History
| Year | Tax Paid | Tax Assessment Tax Assessment Total Assessment is a certain percentage of the fair market value that is determined by local assessors to be the total taxable value of land and additions on the property. | Land | Improvement |
|---|---|---|---|---|
| 2024 | $10,034 | $162,378 | $30,536 | $131,842 |
| 2023 | $9,646 | $145,084 | $27,284 | $117,800 |
| 2022 | $9,222 | $132,376 | $24,894 | $107,482 |
| 2021 | $9,061 | $123,244 | $23,177 | $100,067 |
| 2020 | $9,511 | $125,366 | $21,528 | $103,838 |
| 2019 | $9,266 | $116,155 | $19,946 | $96,209 |
| 2018 | $9,473 | $115,033 | $18,450 | $96,583 |
| 2017 | $10,369 | $116,729 | $19,832 | $96,897 |
| 2016 | $10,036 | $106,372 | $18,981 | $87,391 |
| 2015 | -- | $95,939 | $16,322 | $79,617 |
| 2014 | -- | $88,110 | $13,605 | $74,505 |
| 2013 | -- | $83,806 | $14,442 | $69,364 |
Property History
| Date | Event | Price | List to Sale | Price per Sq Ft |
|---|---|---|---|---|
| 10/28/2025 10/28/25 | Pending | -- | -- | -- |
| 10/21/2025 10/21/25 | For Sale | $499,500 | 0.0% | $234 / Sq Ft |
| 10/14/2025 10/14/25 | Off Market | $499,500 | -- | -- |
| 10/14/2025 10/14/25 | For Sale | $499,500 | 0.0% | $234 / Sq Ft |
| 10/08/2025 10/08/25 | Pending | -- | -- | -- |
| 09/23/2025 09/23/25 | For Sale | $499,500 | -- | $234 / Sq Ft |
Purchase History
| Date | Type | Sale Price | Title Company |
|---|---|---|---|
| Interfamily Deed Transfer | -- | None Available | |
| Warranty Deed | $354,000 | Chicago Title Insurance Comp |
Mortgage History
| Date | Status | Loan Amount | Loan Type |
|---|---|---|---|
| Open | $80,000 | Fannie Mae Freddie Mac |
Source: Midwest Real Estate Data (MRED)
MLS Number: 12478475
APN: 15-12-478-022
- 1176 Heathrow Ln
- 1148 Drury Ln
- 1732 Briarheath Dr Unit 7A21
- 2407 Wentworth Ln
- 2428 Ridgewood Ct
- 1771 Briarheath Dr
- 1616 Colchester Ln
- 2598 Chasewood Ct Unit 47
- 1671 Sheffer Rd
- 1419 Mcclure Rd Unit 1419
- 1425 Mcclure Rd Unit 10
- Lot 1 Reckinger Rd
- 1110 Oakhill Dr
- 2420 Glenford Dr
- 1870 Tall Oaks Dr Unit 3104
- 0000 N Farnsworth Ave
- 322 4th St
- 1942 Tall Oaks Dr Unit 1A
- 1962 Tall Oaks Dr Unit 1
- 1944 Tall Oaks Dr Unit 3A







