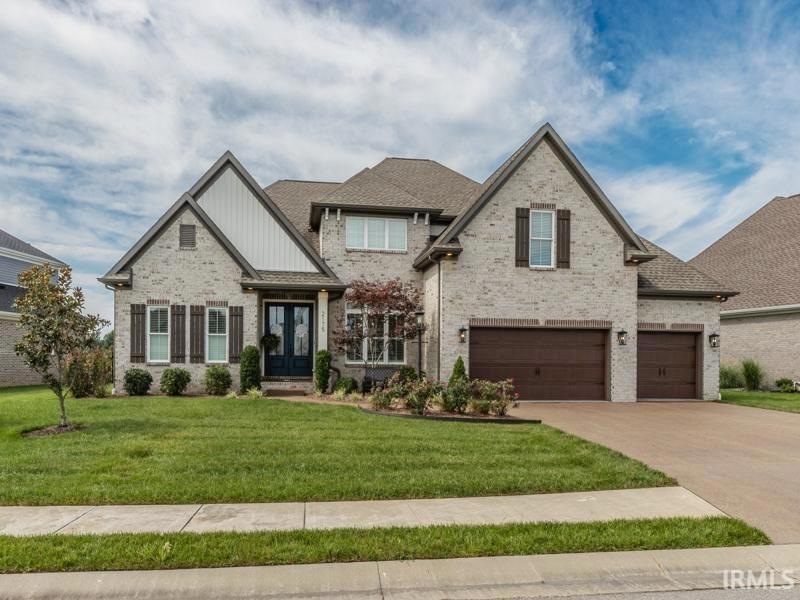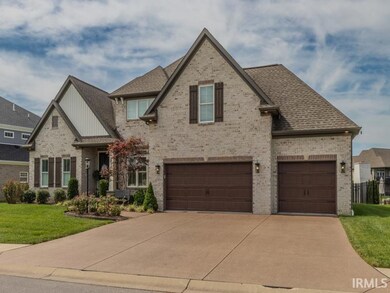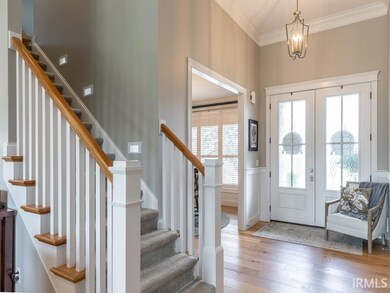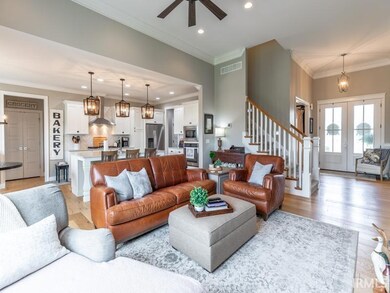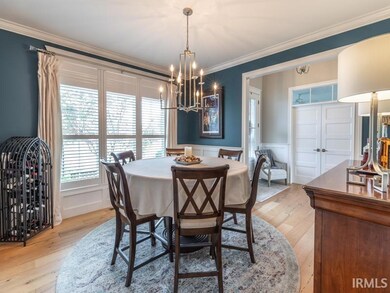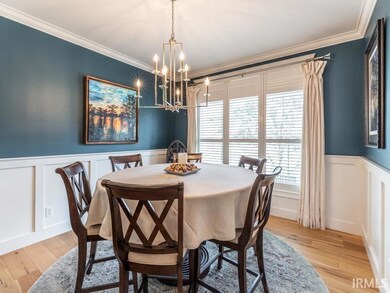
2175 Sable Way Newburgh, IN 47630
Estimated Value: $771,974 - $797,000
Highlights
- Lake Front
- Primary Bedroom Suite
- Wood Flooring
- John H. Castle Elementary School Rated A-
- Lake, Pond or Stream
- Solid Surface Countertops
About This Home
As of September 2023Spectacular lakefront home in the popular Bellevue subdivision. This 5 bedroom, 4 full bathroom, home with bonus room is overflowing with nice features. The foyer has 12 ' ceilings, wide plank Andalusia Oak floors, and crown molding, this opens to the formal dining room and great room which also have the wide plank flooring. The dining room has custom wainscotting and trim, the great room has a large bank of windows overlooking the lake and waterfall. Also in the great room is a gas log fireplace and built in cabinets. The great room is open to the kitchen and breakfast room with Kemp custom cabinetry, quartz counters, stainless farm sink, and high end stainless appliances. The pantry has been re-done and has custom shelving and a wine cooler. The master bedroom has great views of the lake and waterfall, the master bathroom has separate vanities, custom shower, private water closet, and a walk in closet. The laundry room, a 2nd full bathroom, 2nd bedroom and big office are all on the first floor as well. The backyard is on the lake and has both a covered patio and open patio for entertaining, it is also fully fenced with decorative metal fencing. Upstairs is 3 more bedrooms, 1 with a full private bathroom, a 4th full bathroom, and a large bonus room. The home has been recently painted, many of the light fixtures have been upgraded, and a steel safe room pod has been added in the garage for storm protection.
Last Agent to Sell the Property
Berkshire Hathaway HomeServices Indiana Realty Brokerage Phone: 812-483-4894 Listed on: 08/31/2023

Home Details
Home Type
- Single Family
Est. Annual Taxes
- $5,444
Year Built
- Built in 2016
Lot Details
- 0.34 Acre Lot
- Lake Front
- Aluminum or Metal Fence
Parking
- 3 Car Attached Garage
- Garage Door Opener
Home Design
- Brick Exterior Construction
- Shingle Roof
- Asphalt Roof
- Vinyl Construction Material
Interior Spaces
- 3,591 Sq Ft Home
- 2-Story Property
- Ceiling height of 9 feet or more
- Entrance Foyer
- Living Room with Fireplace
- Water Views
- Crawl Space
- Storage In Attic
- Fire and Smoke Detector
Kitchen
- Eat-In Kitchen
- Solid Surface Countertops
- Built-In or Custom Kitchen Cabinets
Flooring
- Wood
- Carpet
- Tile
Bedrooms and Bathrooms
- 5 Bedrooms
- Primary Bedroom Suite
- Walk-In Closet
Outdoor Features
- Sun Deck
- Lake, Pond or Stream
- Covered Deck
Location
- Suburban Location
Schools
- Castle Elementary School
- Castle North Middle School
- Castle High School
Utilities
- Forced Air Heating and Cooling System
- Heating System Uses Gas
Community Details
- Bellevue Subdivision
Listing and Financial Details
- Assessor Parcel Number 87-12-15-105-063.000-019
Ownership History
Purchase Details
Home Financials for this Owner
Home Financials are based on the most recent Mortgage that was taken out on this home.Similar Homes in Newburgh, IN
Home Values in the Area
Average Home Value in this Area
Purchase History
| Date | Buyer | Sale Price | Title Company |
|---|---|---|---|
| Leger Richard C | -- | None Available |
Mortgage History
| Date | Status | Borrower | Loan Amount |
|---|---|---|---|
| Open | Leger Richard C | $80,000 | |
| Previous Owner | Leger Richard C | $265,000 |
Property History
| Date | Event | Price | Change | Sq Ft Price |
|---|---|---|---|---|
| 09/27/2023 09/27/23 | Sold | $745,000 | 0.0% | $207 / Sq Ft |
| 09/01/2023 09/01/23 | Pending | -- | -- | -- |
| 08/31/2023 08/31/23 | For Sale | $745,000 | +38.3% | $207 / Sq Ft |
| 04/05/2019 04/05/19 | Sold | $538,500 | -2.1% | $146 / Sq Ft |
| 03/06/2019 03/06/19 | Pending | -- | -- | -- |
| 02/12/2019 02/12/19 | Price Changed | $549,900 | -2.7% | $149 / Sq Ft |
| 01/24/2019 01/24/19 | For Sale | $564,900 | +9.7% | $154 / Sq Ft |
| 07/15/2016 07/15/16 | Sold | $515,000 | -2.8% | $140 / Sq Ft |
| 06/20/2016 06/20/16 | Pending | -- | -- | -- |
| 03/21/2016 03/21/16 | For Sale | $529,900 | -- | $144 / Sq Ft |
Tax History Compared to Growth
Tax History
| Year | Tax Paid | Tax Assessment Tax Assessment Total Assessment is a certain percentage of the fair market value that is determined by local assessors to be the total taxable value of land and additions on the property. | Land | Improvement |
|---|---|---|---|---|
| 2024 | $5,780 | $686,800 | $62,900 | $623,900 |
| 2023 | $5,250 | $636,200 | $62,900 | $573,300 |
| 2022 | $5,444 | $623,700 | $62,900 | $560,800 |
| 2021 | $5,115 | $549,500 | $71,400 | $478,100 |
| 2020 | $4,896 | $508,800 | $67,400 | $441,400 |
| 2019 | $4,764 | $491,900 | $56,600 | $435,300 |
| 2018 | $4,632 | $518,300 | $48,300 | $470,000 |
| 2017 | $4,754 | $512,200 | $48,300 | $463,900 |
Agents Affiliated with this Home
-
Jim Keck

Seller's Agent in 2023
Jim Keck
Berkshire Hathaway HomeServices Indiana Realty
(812) 483-4894
11 in this area
138 Total Sales
-
Julie Bosma

Buyer's Agent in 2023
Julie Bosma
ERA FIRST ADVANTAGE REALTY, INC
(812) 457-6968
67 in this area
308 Total Sales
-
Craig Elliott

Seller's Agent in 2019
Craig Elliott
Weichert Realtors-The Schulz Group
(812) 480-1353
16 in this area
116 Total Sales
-
Donita Wolf

Seller's Agent in 2016
Donita Wolf
ERA FIRST ADVANTAGE REALTY, INC
(812) 204-9255
4 in this area
75 Total Sales
-
Janice Miller

Buyer's Agent in 2016
Janice Miller
ERA FIRST ADVANTAGE REALTY, INC
(812) 453-0779
140 in this area
832 Total Sales
Map
Source: Indiana Regional MLS
MLS Number: 202331514
APN: 87-12-15-105-063.000-019
- 2144 Sable Way
- 2221 Sable Way
- 8633 Cayman Ct
- 8555 Crenshaw Dr
- 2017 Chadwick Dr
- 8486 Bell Crossing Dr
- 2102 Chadwick Dr
- 8527 Angel Dr
- 8444 Bell Crossing Dr
- 8671 Angel Dr
- 2411 Clover Cir
- 8566 Windsor Dr
- 8755 Hanover Dr
- 2444 Clover Cir
- 8955 Telephone Rd
- 8255 Heather Dr
- 8455 Nolia Ln
- 8472 Countrywood Ct
- 8433 Countrywood Ct
- 8766 Arcadia Dr
- 2175 Sable Way
- 2191 Sable Way
- 2159 Sable Way
- 0 Sable Way
- 2207 Sable Way
- 2143 Sable Way
- 8600 Cayman Ct
- 2200 Sable Way
- 8599 Crenshaw Dr
- 2127 Sable Way
- 8622 Cayman Ct
- 2158 Chadwick Dr
- 2111 Sable Way
- 8644 Cayman Ct
- 8633 Crenshaw Dr
- 2233 Sable Way
- 2150 Chadwick Dr
- 0 Chadwick Dr
- 2142 Chadwick Dr
- 8544 Crenshaw Dr
